Detached house for sale in The Knowe, Prieston Road, Bridge Of Weir, Renfrewshire PA11
* Calls to this number will be recorded for quality, compliance and training purposes.
Property features
- Edwardian period house sitting within a 1 Acre plot
- Gryffe High School catchment area
- Six bedrooms and five bathrooms
- Double garage creating separate annex
- Stunning bespoke kitchen with period features
- Large patio area for entertaining
- Mature and established rear garden
- Dial Ext 098 to call the Agent directly
Property description
Overview
Goran Sahota and Keller Williams ***Ext 098*** are delighted to bring to market The Knowe. Located on Prieston Road, The Knowe is a premier address in Bridge of Weir. Situated among several other large woodland plots, this is a rarely available, sought-after address with incredible kerb appeal.
Entering through the electronically controlled gates, the driveway splits into two paths. Taking the left path leads you up to the main house where you are met with an Edwardian period home. A beautiful entrance vestibule opens to the inner hallway which bright and welcoming. On the ground floor, we have a formal lounge with fireplace and views over the front drive and is adjacent to a formal dining room, again with fireplace, this time with views over the rear garden. A family room with bar and room for expansive seating opens to the open plan kitchen. The bespoke kitchen with walnut and granite worktops is stunning. Twin Belfast sinks with Qooker tap, a range cooker, separate electric oven, fridge, and dishwasher create an incredibly versatile kitchen. The handmade units provide plenty of storage space which expands to the breakfast nook overlooking the garden through patio doors, giving a real inside/outside dining feel. Off the kitchen is a large utility room with pantry/wine cellar. The ground floor is complete with a wc.
Off the stairs you reach a large half landing which is currently used as a study with beautiful views over the rear garden.
Ascending further to the first floor, there are four bedrooms and a bathroom. The master suite is large with its own master bathroom including rolltop bath and separate shower. The three remaining bedrooms are all doubles and are served by the family bathroom. All rooms have stunning views over the front or rear gardens, and with large windows and high ceilings, are filled with light.
On the top floor you have the loft, which includes a bedroom, a small storage room, and a bespoke office space before you reach the wc. Secluded from the rest of the house, the office is a perfect location in which to focus.
From the kitchen you can exit either through the patio doors or through the utility room to the large patio area with sufficient space for outside dining and seating furniture, and with its elevated position, commands views over the garden. Accessed from outside but attached to the house is a gym.
To the rear of the house is the double garage, currently used as a separate annex consisting of a kitchen, living area, bedroom, and bathroom, plus plenty of storage space.
The gardens are a real feature of the property. Extending to an acre, they are mature and well established with trees, bushes and flowers providing year-round colour. Intricate paths lead through the gardens with several lawned areas bordered by well stocked flower beds. Within the grounds, is a greenhouse, a shed, a tree house, a zipline and even a cave!
This is a very classically and elegantly designed house that includes modern touches. A fine period home, with lofty ceilings, decorative cornices, cast iron radiators, and wood flooring. If you have a large family, you enjoy entertaining, or you simply want lots of space with privacy and nature, this is your ideal home.
Services:
All windows are double glazed.
New boiler to Annex.
Smoke alarm.
Burglar alarm.
CCTV
Electric Gates
Local Authority:
Renfrewshire Council
Council tax band: H
Property info
Ground Floor View original
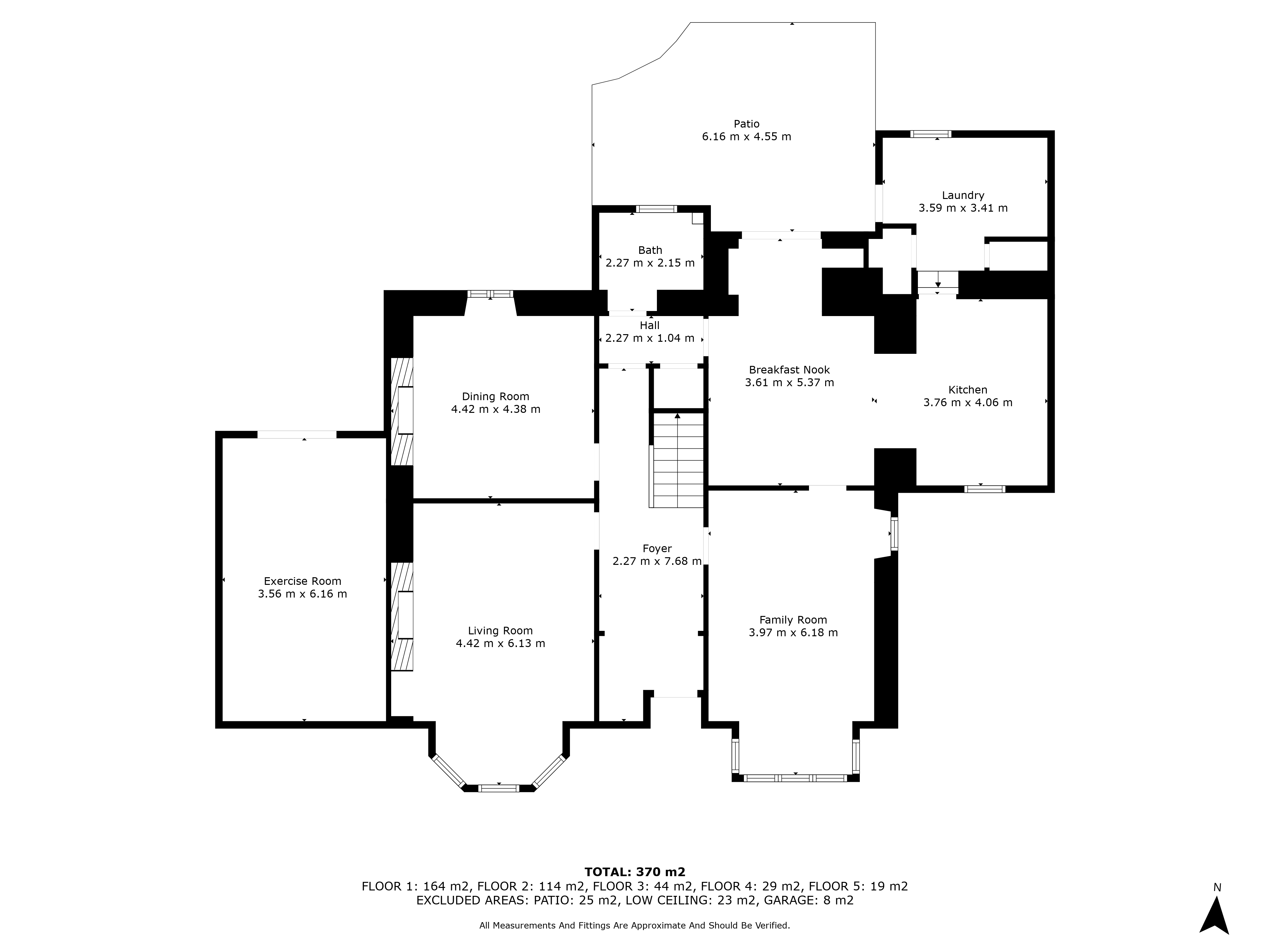
First Floor View original
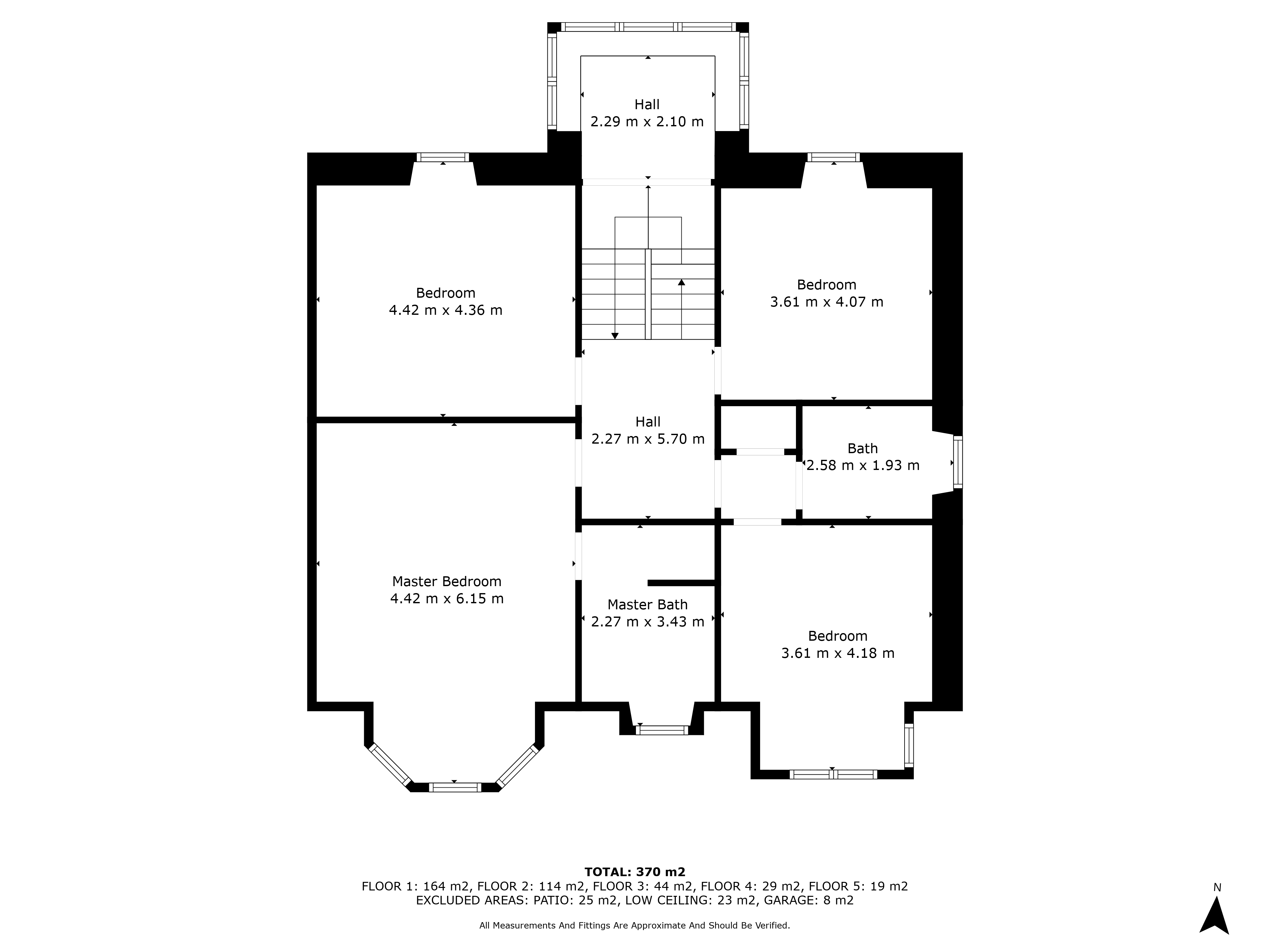
Second Floor View original
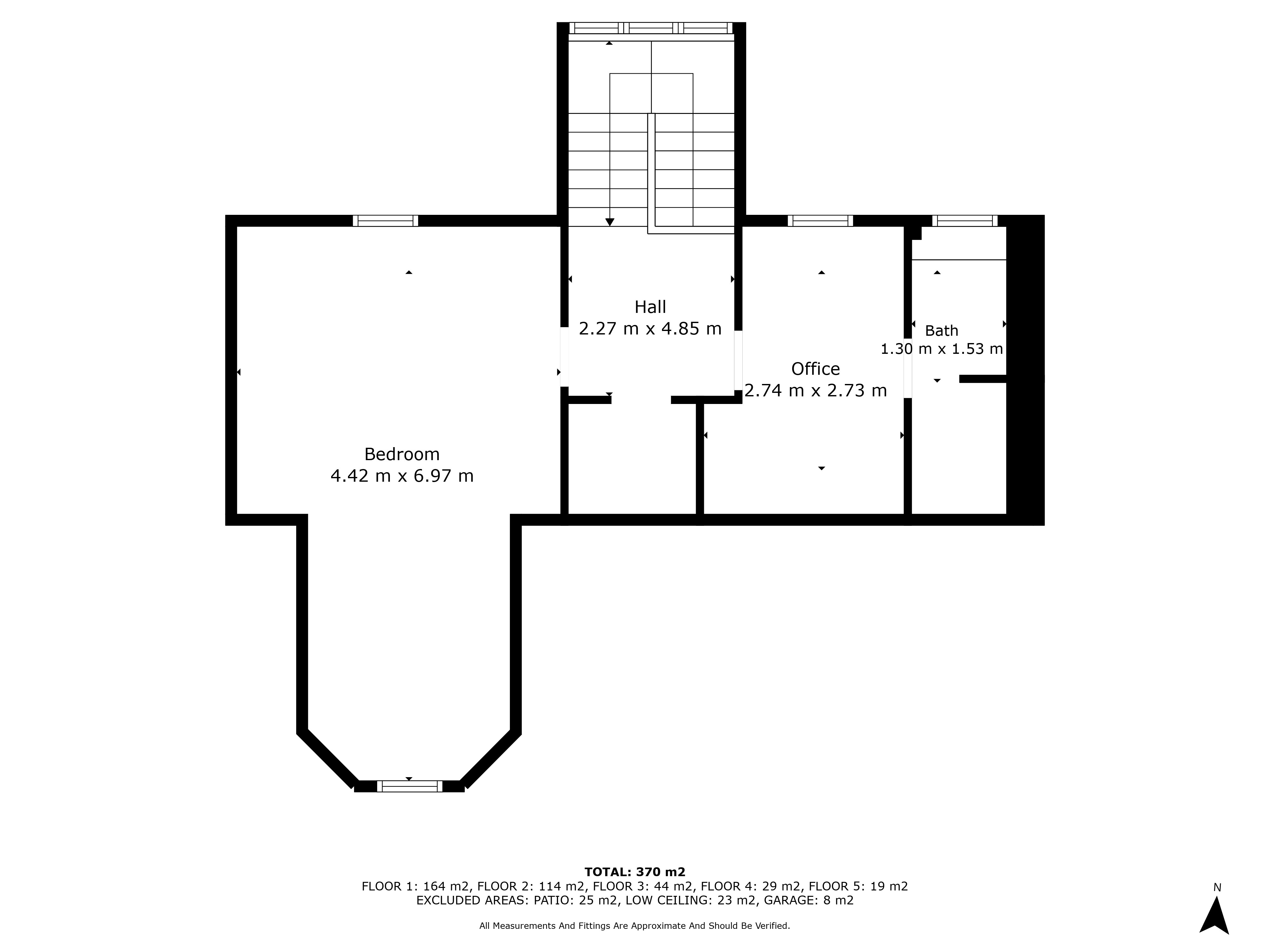
Top Floor View original
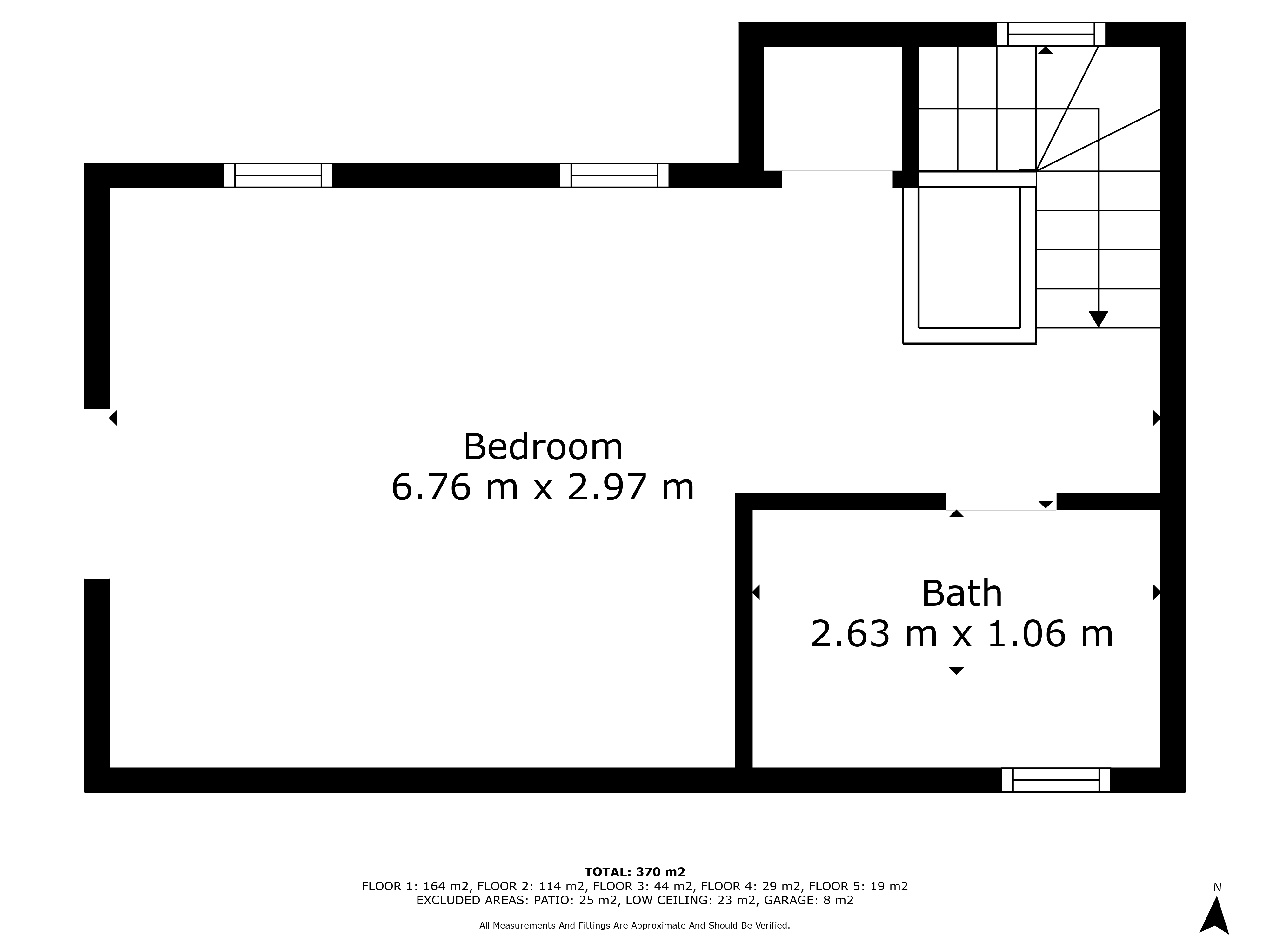
Annex View original
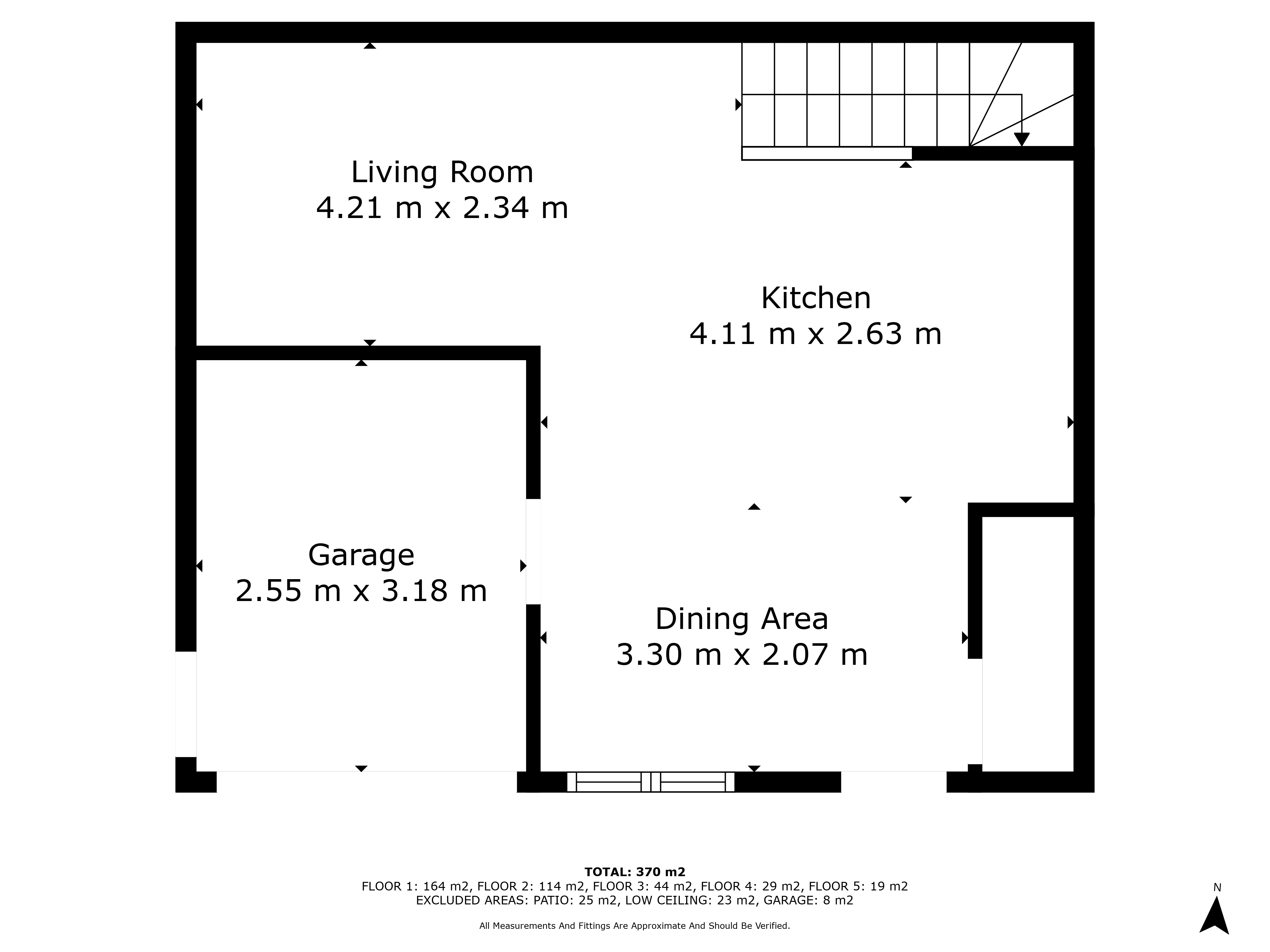
Combined Floor Plan View original
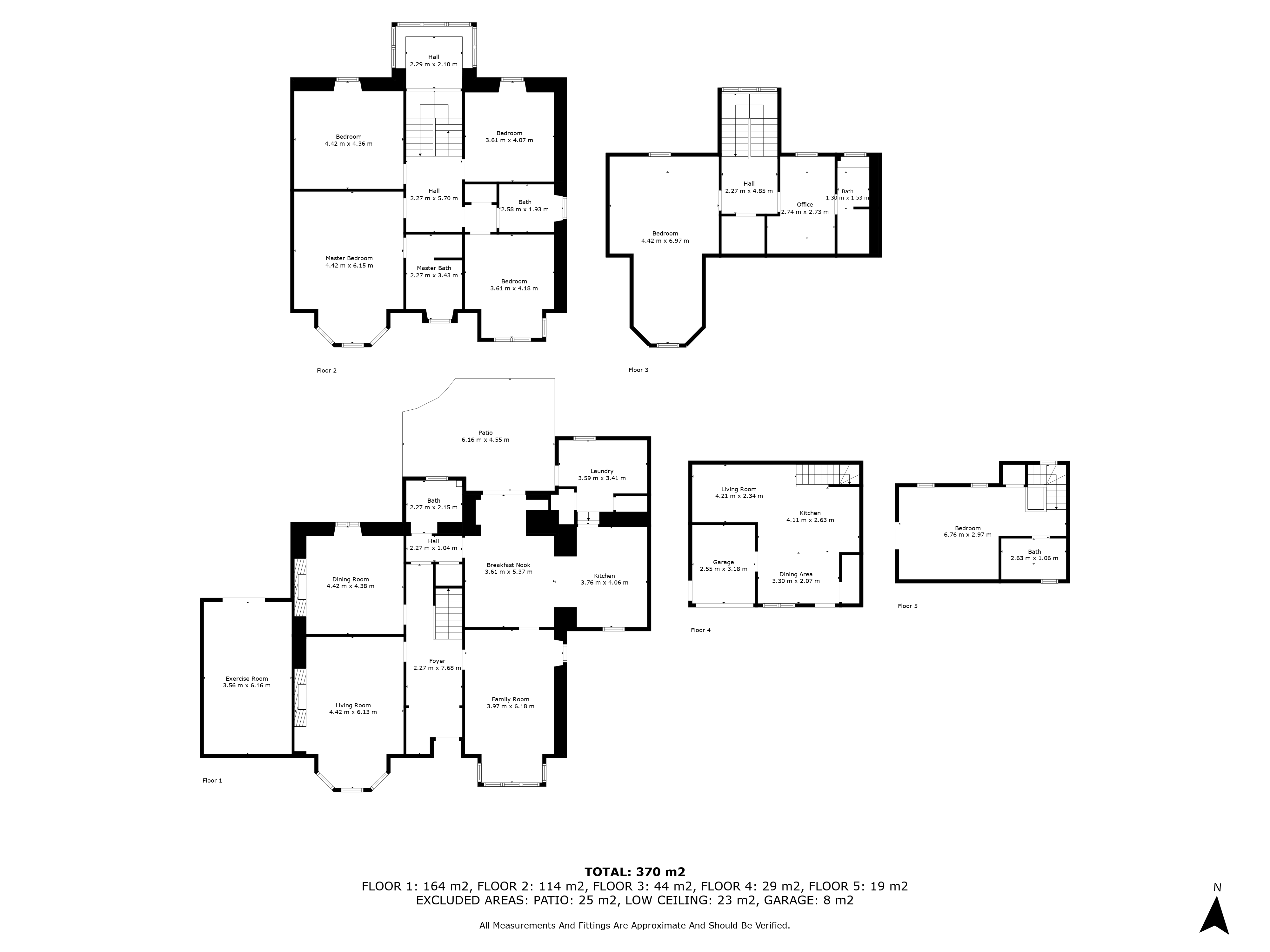
For more information about this property, please contact
Keller Williams Scotland, G3 on +44 141 376 4250 * (local rate)
Disclaimer
Property descriptions and related information displayed on this page, with the exclusion of Running Costs data, are marketing materials provided by Keller Williams Scotland, and do not constitute property particulars. Please contact Keller Williams Scotland for full details and further information. The Running Costs data displayed on this page are provided by PrimeLocation to give an indication of potential running costs based on various data sources. PrimeLocation does not warrant or accept any responsibility for the accuracy or completeness of the property descriptions, related information or Running Costs data provided here.


















































.png)
