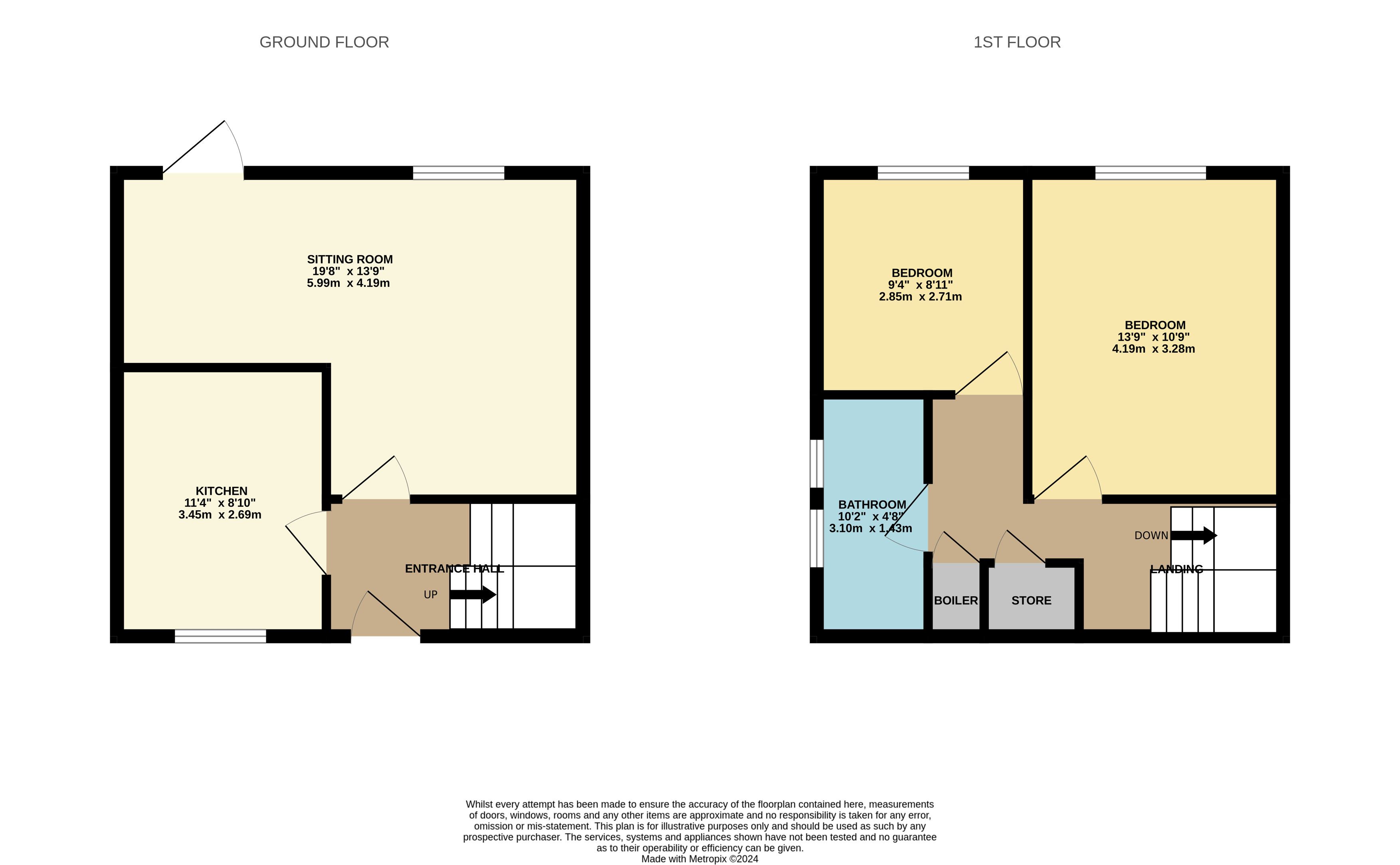Flat for sale in Clifton Road, Matlock Bath DE4
* Calls to this number will be recorded for quality, compliance and training purposes.
Property features
- Well presented apartment
- Spacious accommodation
- Two storeys
- Long leasehold until 2206
- Suited to a variety of purchasers
- Private parking
- Communal grounds
- Viewing recommended
Property description
Ready access is gained to Matlock Bath’s cafes bars and other amenities and to the surrounding recreational delights of the Derbyshire Dales. The neighbouring market town of Matlock provides a wider range of facilities, whilst good road communications lead to surrounding centres of employment with the cities of Sheffield, Derby and Nottingham all lying within daily commuting distance.
Accommodation
An external flight of stairs leads to the uPVC panelled and mock leaded glazed front door, protected by an entrance canopy, which opens directly to a hallway with under stairs store and stairs leading off to the first floor.
Sitting / dining room – 5.99m x 4.10m (19’ 8” x 13’ 9”) maximum, from the dining area a uPVC double glazed door opens to a small flat roof balcony (not secure). An additional window to the front provides a pleasant outlook across the gardens and to the tree lined River Derwent beyond the road.
Fitted kitchen – 3.45m x 2.69m (11’ 4” x 8’ 10”) well fitted with a range of modern cupboards, drawers and work surfaces which are complemented by 1 ½ bowl stainless steel sink unit and integral appliances to include a 4-ring gas hob, under counter electric oven, steel splash back and extractor canopy over. There is space for under counter white goods and within a built-in cupboard there is plumbing for an automatic washing machine with storage shelves above. There is a uPVC double glazed window and further light and views through the hatch to the dining area.
From the hall stairs rise in a dog leg fashion to the first floor landing with two built-in storage cupboards, one housing the gas fired combination boiler.
Bathroom – fitted with a white suite to including a fitted WC and wash hand basin above low level cupboards, a shaped panelled bath with glazed screen and dual head mixer shower tray attached. There is stylish tiling to the floor and walls, plus a ladder radiator.
Bedroom 1 – 2.85m x 2.71m (9’ 4” x 8’ 11”) a double bedroom with views to the front.
Bedroom 2 – 4.19m x 3.28m (13’ 9” x 10’ 9”) a second well proportioned double bedroom with similar views to the front.
Outside
Off street parking available in the communal courtyard and there is bin storage beneath the external steps.
Tenure – Leasehold. The property is held on a long lease until 2206, subject to a service charge payable of £21.10 per calendar month (includes contribution towards Buildings Insurance).
Note: Pets allowed under the leasehold – all to be confirmed.
Services – All mains services are available to the property, which enjoys the benefit of gas fired central heating and uPVC double glazing. No specific test has been made on the services or their distribution.
EPC rating – to be confirmed
council tax – Band B
fixtures & fittings – Only the fixtures and fittings mentioned in these sales particulars are included in the sale. Certain other items may be taken at valuation if required. No specific test has been made on any appliance either included or available by negotiation.
Directions – From Matlock Crown Square, take the A6 south proceeding through Matlock Bath before turning right into Clifton Road, just past the Church. No. 10 is within the block on the right hand side and accessed from the garage courtyard.
Viewing – Strictly by prior arrangement with the Matlock office .
Ref: FTM10550
For more information about this property, please contact
Fidler Taylor, DE4 on +44 1629 347043 * (local rate)
Disclaimer
Property descriptions and related information displayed on this page, with the exclusion of Running Costs data, are marketing materials provided by Fidler Taylor, and do not constitute property particulars. Please contact Fidler Taylor for full details and further information. The Running Costs data displayed on this page are provided by PrimeLocation to give an indication of potential running costs based on various data sources. PrimeLocation does not warrant or accept any responsibility for the accuracy or completeness of the property descriptions, related information or Running Costs data provided here.




















.png)

