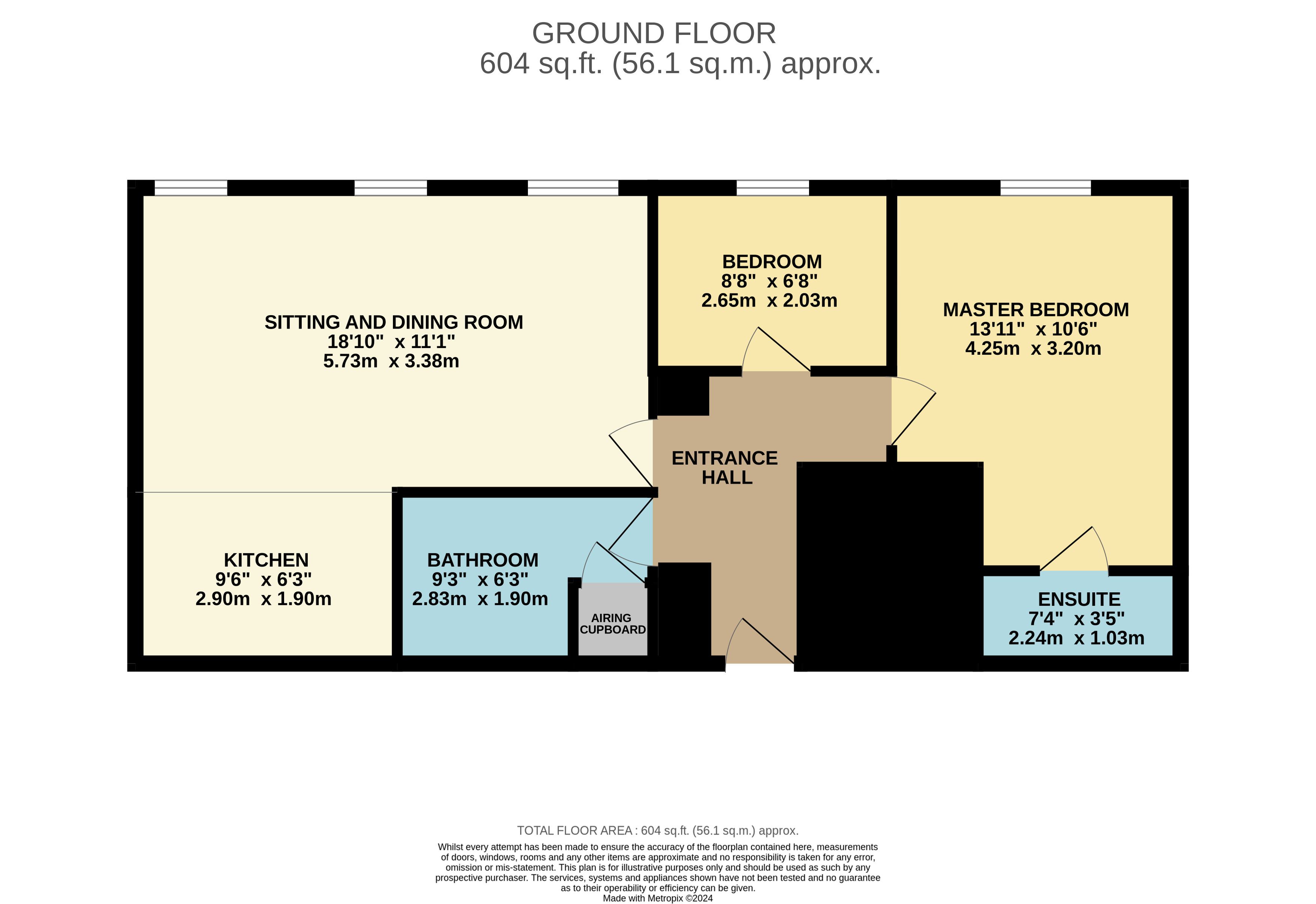Flat for sale in Bentley Brook, Lumsdale Road, Matlock DE4
* Calls to this number will be recorded for quality, compliance and training purposes.
Property features
- Distinctive and characterful building
- Well proportioned accommodation
- Second floor with lift access and secure entry system
- Attractive communal grounds
- Allocated and visitor parking
- Open plan living, dining and kitchen
- Two bedrooms, two bathrooms
- Suit a variety of purchasers
- Viewing highly recommended
Property description
The delightful setting alongside Bentley Brook in some ways belies the convenient position from where there is ready access to local countryside and to the wide range of shops and facilities of Matlock Green and the town centre. The wider recreational delights of the Derbyshire Dales and Peak District countryside are close at hand, whilst good road links lead to the neighbouring market towns of Bakewell, Chesterfield and Alfreton, with the cities of Sheffield, Derby and Nottingham each within daily commuting distance.
Accommodation
Accessed from the communal landing at second floor level, a door opens to an entrance hall with access off to the principal rooms.
Sitting and dining room – 5.73m x 3.38m (18’ 10” x 11’ 1”) also with an open plan aspect to the kitchen, there is the benefit of three multi paned shuttered windows drawing good natural light.
Fitted kitchen – 2.90m x 1.90m (9’ 6” x 6’ 3”) well equipped with a range of cupboards, drawers and work surfaces, which incorporate a 1 ½ bowl stainless steel sink unit and ceramic hob with extractor hood above and oven beneath, further integral appliances include slimline dishwasher, fridge and freezer, washer / dryer.
Master bedroom 1 – 4.25m x 3.20m (13’ 11” x 10’ 6”) a well proportioned double bedroom with a similar shuttered window and door off to an…
Ensuite shower room – 2.24m x 1.03m (7’ 4” x 3’ 5”) with walk-in shower cubicle, wash hand basin and low flush WC.
Bedroom 2 – 2.65m x 2.03m (8’ 8” x 6’ 8”) with window giving a similar aspect to the rear, a useful guest bedroom or study area.
Bathroom – 2.83m x 1.90m (9’ 3” x 6’ 3”) fitted with a white suite to include a panelled bath with mixer shower above, pedestal wash hand basin and low flush WC. To one corner, a built-in store houses the hot water cylinder.
Outside
The property is approached via a communal drive which bridges the brook and leads into the communal car park, which includes an allocated space for apartment 13 and use of further visitor bay.
Tenure – Leasehold - the apartment is subject to a 999 lease from 2004 with management charges payable at approximately £2,318 per annum (from 31st March 2024), which can be paid either in full or spread over the year.
Services – Mains water, electricity and drainage are available to the property, which enjoys the benefit of electric heating. No specific test has been made on the services or their distribution.
EPC rating – Current 78C / Potential 87B
council tax – Band C
fixtures & fittings – Only the fixtures and fittings mentioned in these sales particulars are included in the sale. Certain other items may be taken at valuation if required. No specific test has been made on any appliance either included or available by negotiation.
Directions – From Matlock Crown Square, take Causeway Lane out of the town, passing the football ground and Hall Leys Park and through Matlock Green. Continue up The Cliff, A615, and after approximately a quarter of a mile turn left into Lumsdale Road, drop down Lumsdale Road before turning left into the Mill development. Apartment 13 can be found at second floor level.
Viewing – Strictly by prior arrangement with the Matlock office .
Ref: FTM10528
Property info
For more information about this property, please contact
Fidler Taylor, DE4 on +44 1629 347043 * (local rate)
Disclaimer
Property descriptions and related information displayed on this page, with the exclusion of Running Costs data, are marketing materials provided by Fidler Taylor, and do not constitute property particulars. Please contact Fidler Taylor for full details and further information. The Running Costs data displayed on this page are provided by PrimeLocation to give an indication of potential running costs based on various data sources. PrimeLocation does not warrant or accept any responsibility for the accuracy or completeness of the property descriptions, related information or Running Costs data provided here.



























.png)

