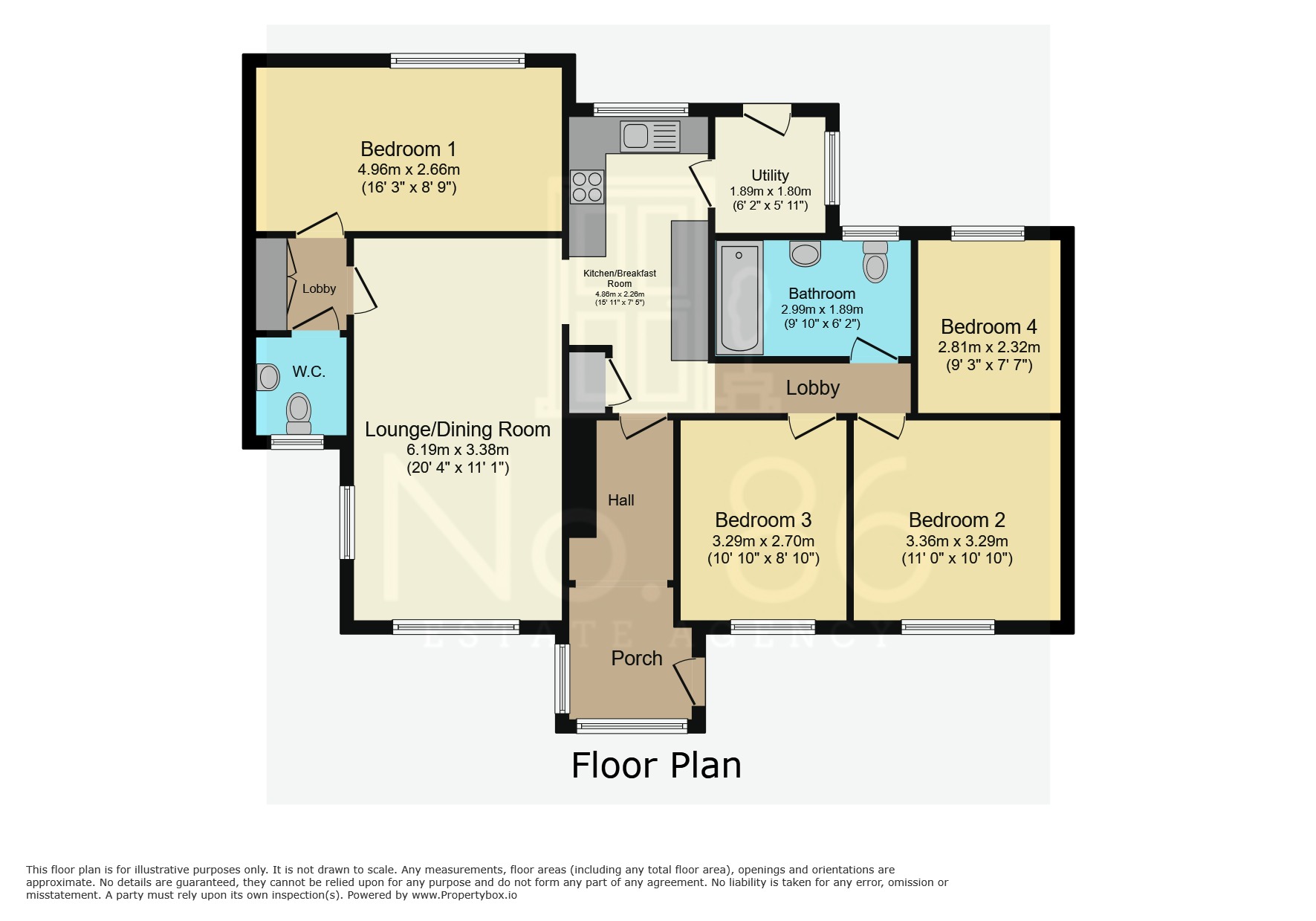Detached bungalow for sale in Goppa Road, Pontarddulais, Swansea, West Glamorgan SA4
* Calls to this number will be recorded for quality, compliance and training purposes.
Property features
- Nestled on the picturesque Goppa Road in Pontarddulais, this recently renovated four-bedroom detached bungalow exudes charm and elegance at every turn.
- Recently renovated throughout
- Modern fitted kitchen/breakfast room
- Spacious lounge/diner
- Four generous sized bedrooms
- Modern family bathroom
- Separate cloakroom
- Driveway
- No chain!
Property description
Welcome To No. 6
Nestled on the picturesque Goppa Road in Pontarddulais, this recently renovated four-bedroom detached bungalow exudes charm and elegance at every turn.
Stepping through the entrance, you're greeted by a striking fusion of gorgeous tiles and sumptuous carpets, setting the tone for the refined aesthetic that defines this home.
The heart of the residence unfolds seamlessly, revealing a harmonious blend of functionality and style.
The kitchen and living room serve as the nucleus of the home, offering a sociable space where family and friends can gather with ease.
The flow between these areas is nothing short of fantastic, facilitating effortless entertaining and everyday living alike.
For added convenience, a thoughtfully designed utility room stands ready to tackle household tasks, ensuring that practicality never compromises on beauty.
Meanwhile, four generously proportioned bedrooms provide ample space for rest and relaxation, each offering a sanctuary of comfort and tranquility.
The property is further enhanced by a stunning family bathroom, adorned with contemporary fixtures and finishes that elevate the bathing experience to new heights.
Additionally, a further cloakroom adds an extra layer of convenience for residents and guests alike.
Throughout, the meticulous attention to detail and impeccable design choices speak to the care and craftsmanship invested in every corner of the home.
With its flawless renovation and inviting atmosphere, this property awaits its new owners to make cherished memories for years to come.
Entrance
Brand new composite front door, uPVC double glazed windows x2, radiator, part tiled flooring and newly fitted carpet underfoot.
Kitchen/Breakfast Room 2.26m x 4.78m
Fitted with a brand new range of matching wall and base units with complimentary marble effect work surface over, marble effect splashback, 1 1/2 bowl stainless steel sink with mixer tap in gold colour, induction hob with electric oven under and extractor over, plumbing for washing machine, space for fridge/freezer, tiled flooring underfoot, uPVC double glazed window to rear elevation, cupboard housing new gas combination boiler (Worcester), spotlights to ceiling, opening into lounge and access to bedrooms, door into:
Lounge 3.38m x 4.78m
Brand new carpet underfoot, space for dining table, uPVC double glazed window to front elevation x2, radiators x2, spotlights to ceiling, feature hearth with space for electric fire.
Inner Hallway
Carpeted underfoot, storage cupboard, doors into:
Bedroom One 2.66m x 4.96m
Brand new carpet underfoot, radiator, uPVC double glazed window to rear elevation x2, spotlights to ceiling.
Cloakroom
Fitted with a white two piece suite comprising of low level W/C, pedestal wash hand basin, tiled floor to ceiling, radiator, uPVC double glazed obscure window to front elevation.
Bedroom Two 3.29m x 3.36m
Brand new carpet underfoot, uPVC double glazed window to front elevation, spotlights to ceiling, radiator.
Bedroom Three 2.70m x 3.29m
Brand new carpet underfoot, uPVC double glazed window to front elevation, spotlights to ceiling, radiator.
Inner Hallway
Brand new carpet underfoot, loft access, spotlights to ceiling, doors into further bedrooms.
Bedroom Four 2.32m x 2.81m
Brand new carpet underfoot, uPVC double glazed window to rear elevation, spotlights to ceiling, radiator.
Family Bathroom 1.13m x 2.99m
Fitted with a modern three piece suite comprising of low level W/C, wash hand basin set in vanity unit, panelled bath with shower over, tiled floor to ceiling, radiator, uPVC double glazed window to rear elevation.
Utility 1.46m x 1.95m
Worksurface and space for appliances under, uPVC double glazed rear door, vinyl style flooring.
External
To the front of the property you have a gated driveway area providing off road parking. There is a large front garden laid to gravel and mature shrubs as well as hedgerows.
There is also a gated pathway leading to the front entrance where there is a sheltered canopy upon entering.
To the rear of the property there is a tiered garden mainly laid to patio, the garden is a great area for the potential buyer to put their own stamp on.
Property info
For more information about this property, please contact
No. 86 Estate Agency, SA4 on +44 1792 738851 * (local rate)
Disclaimer
Property descriptions and related information displayed on this page, with the exclusion of Running Costs data, are marketing materials provided by No. 86 Estate Agency, and do not constitute property particulars. Please contact No. 86 Estate Agency for full details and further information. The Running Costs data displayed on this page are provided by PrimeLocation to give an indication of potential running costs based on various data sources. PrimeLocation does not warrant or accept any responsibility for the accuracy or completeness of the property descriptions, related information or Running Costs data provided here.










































.png)
