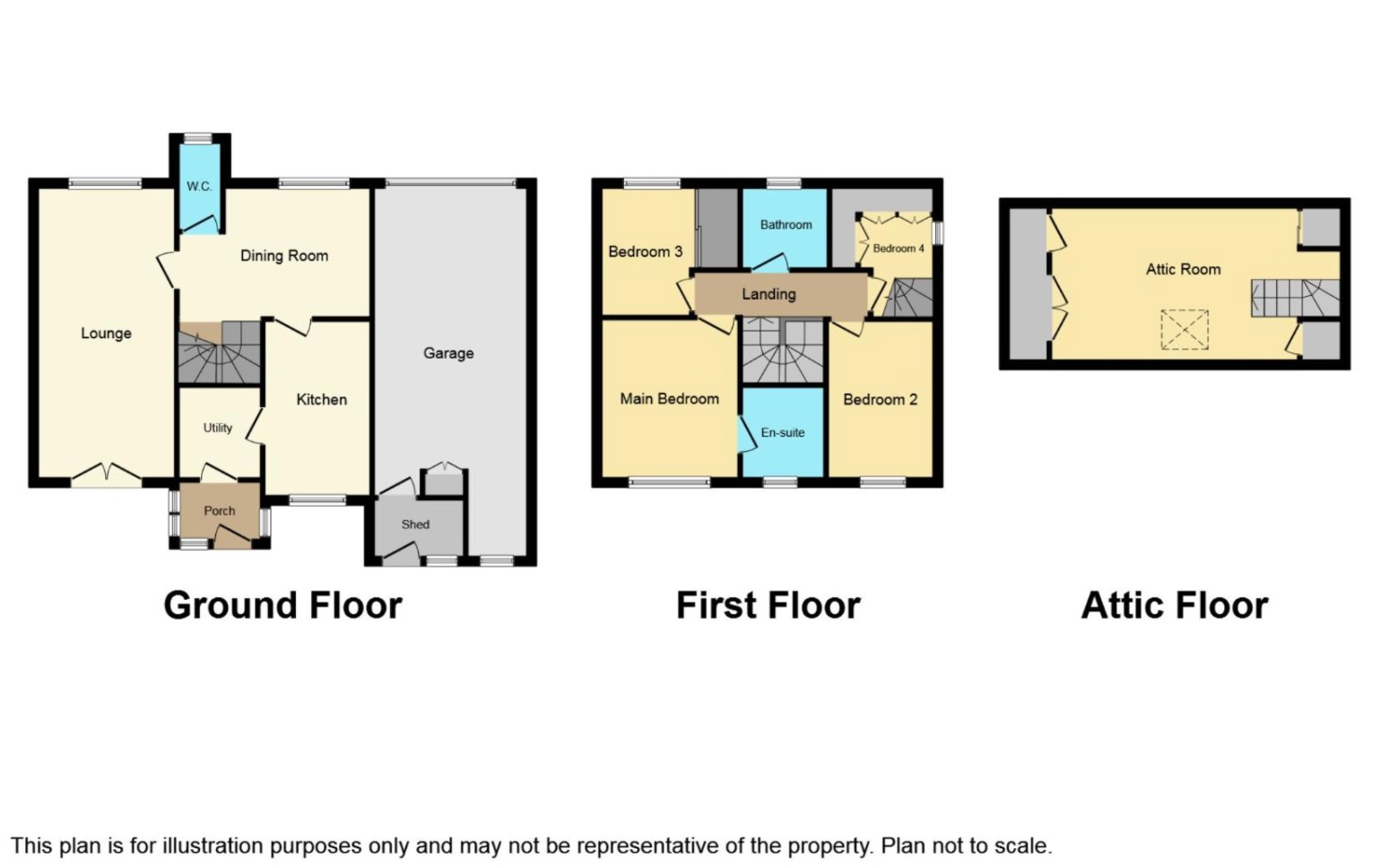Detached house for sale in Llys Y Felin, Llangennech, Llanelli, Carmarthenshire SA14
* Calls to this number will be recorded for quality, compliance and training purposes.
Property features
- A beautifully presented four bedroom plus attic room detached home
- Lounge
- Cloakroom
- Dining Room
- Fitted kitchen
- En-suite to master
- Family bathroom
- Generous plot
- Well maintained gardens
- Driveway and Double garage
Property description
Welcome To No. 1
This lovely family home has been lovingly cared for by it's current owner and is decorated to a high standard throughout.
Briefly comprising of dining room, cloakroom, lounge, solid oak fitted kitchen, utility room, four bedrooms with en-suite to master, family bathroom and attic room.
Benefiting further from off road parking, a double garage with electric up and over door plus loft space and a beautifully pet rear garden which has been landscaped to provide paved patio areas, mature plant and shrub borders, a lawn and a lovely barbecue area.
Must be seen!
Entrance
Entered via am obscure uPVC double glazed door into:
Dining Room 4.81 x 3.07
Coving to ceiling, stairs to first floor, door to under stairs storage cupboard, radiator x2, uPVC double glazed window, parquet flooring, doors to:
Cloakroom
Coving to ceiling, two piece suite comprising of W.C and wash hand basin, tiled floor, obscure uPVC double glazed window, tiled splash back, radiator.
Kitchen/Breakfast Room 2.86 x 4.25
Fitted with a solid oak wall and base units with work surface over, 6 ring gas hob with extractor fan over, eye level oven and grill, integrated dishwasher, under counter lighting, part tiled walls, uPVC double glazed window, tiled floor, coving to ceiling, opening through to:
Utility Room 1.80 x 1.76
Fitted with a range of solid oak wall and base units with work surface over, integrated fridge/freezer, wall mounted combination boiler, plumbing for washing machine, tiled splash back, tiled floor, coving to ceiling, uPVC double glazed obscure door to rear garden.
Lounge 3.25 x 6.30
Coving to ceiling, uPVC double glazed window, uPVC double glazed patio doors, radiator x2, electric fireplace with decorative surround.
Landing
Coving to ceiling, access to loft, doors to:
Master Bedroom 3.27 x 3.60
Coving to ceiling, uPVC double glazed window, radiator, door to:
En-suite
Fitted with a three piece suite comprising of double shower, W.C and vanity unit housing wash hand basin, tiled walls, coving to ceiling, heated towel rail, wood effect laminate flooring, obscure uPVC double glazed window.
Bedroom Three 2.81 x 2.63
Coving to ceiling, radiator, uPVC double glazed window.
Bedroom Four Currently utilised as a walk in wardrobe 2.71 x 3.02 plus wardrobes
Coving to ceiling, uPVC double glazed window, radiator, built in wardrobes, stairs to:
Family Bathroom
Fitted with a three piece suite comprising of bath with shower over, W.C and vanity unit housing wash hand basin, tiled walls, radiator, slate effect vinyl flooring, decorative double glazed uPVC window.
Bedroom Two 2.88 x 3.27
Coving to ceiling, uPVC double glazed window, radiator.
Attic Room 7.34 into stairwell x 3.32
Velux window, built in storage cupboards x. 3, radiator.
Porch
uPVC double glazed windows, uPVC double glazed door with side panels, wood effect laminate flooring, brick walls.
External
This lovely home boasts a gorgeous rear garden which has been landscaped to provide decorative stoneareas, plus paved patio areas with a nice lawn, wooden storage shed, built in barbecue area, mature plant and shrub border plus gated side access.
Potting Area 2.41 x 1.72
Wall and base units with work surface over, space for under counter fridge and freezer, obscure uPVC double glazed window, obscure uPVC double glazed door, spotlights to ceiling, fuse box, tiled floor, wooden door to:
Garage 4.75 x 8.97
Electric roller shutter door, sockets, lighting, built in storage cupboard, access, pull down ladder allowing access for further storage in the loft space, obscure uPVC double glazed window.
For more information about this property, please contact
No. 86 Estate Agency, SA4 on +44 1792 738851 * (local rate)
Disclaimer
Property descriptions and related information displayed on this page, with the exclusion of Running Costs data, are marketing materials provided by No. 86 Estate Agency, and do not constitute property particulars. Please contact No. 86 Estate Agency for full details and further information. The Running Costs data displayed on this page are provided by PrimeLocation to give an indication of potential running costs based on various data sources. PrimeLocation does not warrant or accept any responsibility for the accuracy or completeness of the property descriptions, related information or Running Costs data provided here.




































.png)
