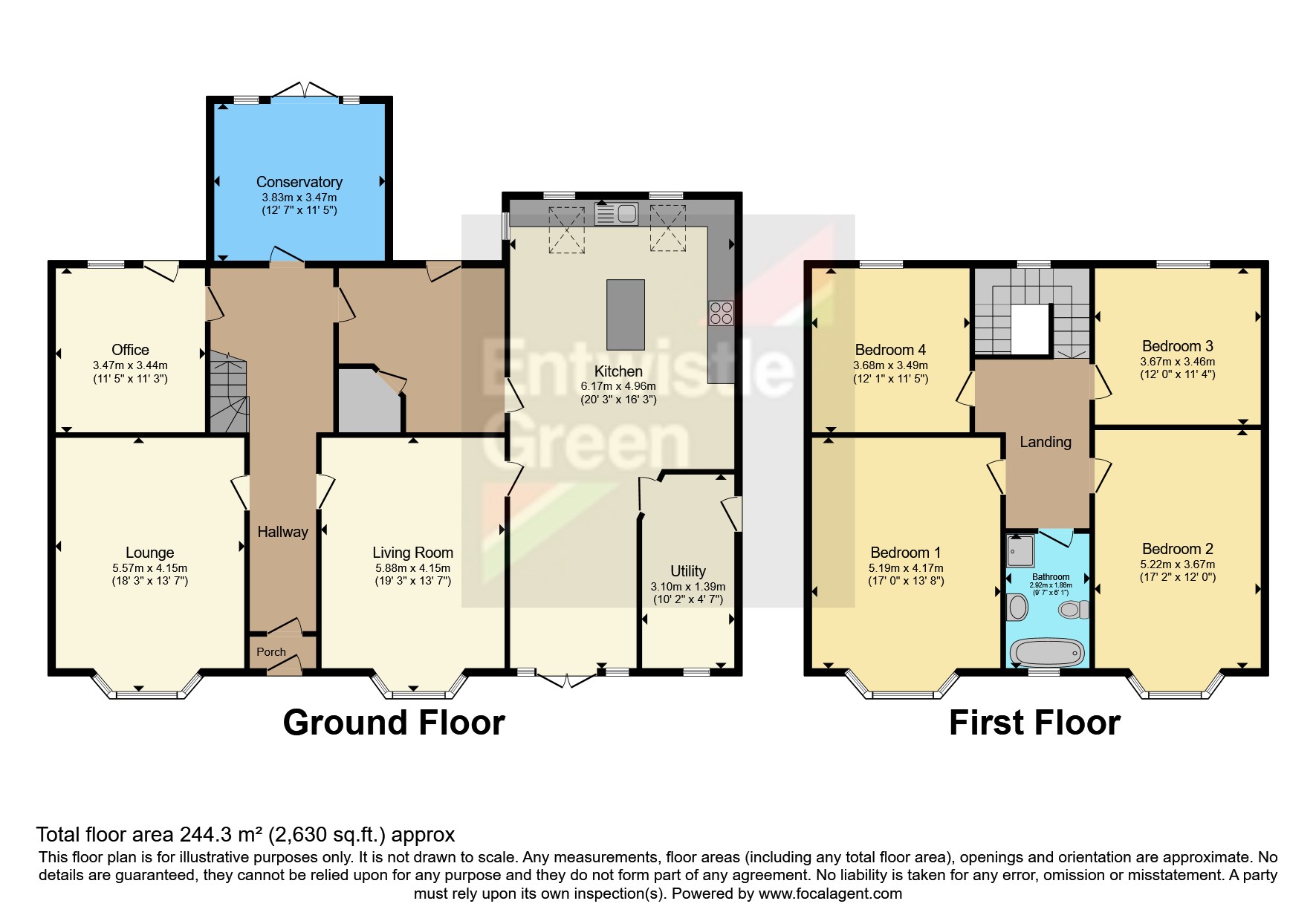Detached house for sale in Hoghton Lane, Hoghton, Preston, Lancashire PR5
* Calls to this number will be recorded for quality, compliance and training purposes.
Property features
- Tastefully refurbished four bedroom detached residence
- Within this sought after semi rural location in Hoghton
- Finished to the highest of standards throughout
- Hall, three reception rooms, dining kitchen, utility, study
- Four double bedrooms, luxury bathroom, shower room
- Mature gardens in half of an acre, double garage
- Viewing is highly recommended
Property description
Park View is a truly breathtaking and stunning four bedroom detached Victorian residence boasting breathtaking gardens set in approximately half an acre and views across farmers’ fields surrounding the home.
Located in a peaceful position in the heart of Hoghton village offering access to local amenities and motorway links.
This beautiful home has been tastefully refurbished to the highest of standards maintaining many original features throughout and is a credit to the current owners and comprises; vestibule, hallway, lounge, sitting room, fabulous new dining kitchen with patio doors leading to the front patio, utility room, home office with a separate entrance, snug shower room and family room overlooking the rear gardens, to the first floor, four double bedrooms and luxury four piece family bathroom.
Externally the property boasts mature gardens with extensive lawn gardens, paved patios areas and a sweeping driveway providing off street parking for several vehicles leading to the detached double garage.
Viewing is essential to fully appreciate the size and quality of home on offer.
Vestibule
Original hardwood panelled door to the front, part tiled walls and tiled flooring.
Hallway
Beautiful feature tiled flooring leading into this stunning home, vertical column radiator and staircase leads to the first floor landing.
Lounge (5.79m x 4.18m)
Double glazed bay window to the front with plantation shutters, feature cast iron fireplace with original Victorian living flame gas fire, cast iron column radiator, wood flooring, original coving, picture rail and ceiling rose.
Sitting Room (5.45m x 4.16m)
Double glazed bay window to the front with plantation shutters, feature cast iron fireplace with original Victorian living flame gas fire, cast iron column radiator, wood flooring, original coving, picture rail and ceiling rose.
Dining Kitchen (5.99m x 4.97m)
Newly fitted dining kitchen comprising; a range of wall and base units with complementary granite work surfaces and island, inset stainless steel sink, Range cooker with extractor, integrated dishwasher, three double glazed windows and three Velux windows to the rear and double glazed french doors leading onto the private patio.
Utility Room (2.9m x 1.4m)
Double glazed window to the front, uPVC door to the side, range of base units, stainless steel sink and drainer, boiler, space for washer and dryer, tiled flooring and loft access.
Garden Room (3.53m x 3.47m)
Double glazed windows to the side and french doors leading onto the rear gardens, two Velux windows to the rear, vertical column radiator and wood flooring.
Study (3.47m x 3.44m)
With private rear entrance, double glazed window and hardwood panelled door to the rear, column radiator and meter cupboard.
Snug (3.59m x 2.86m)
Wood panelled door to the rear, column radiator and tiled flooring.
Shower Room (1394m x 1.64m)
Modern three piece suite comprising; shower cubicle, wash basin, low flush wc, tiled walls and flooring, heated towel rail.
Landing
Staircase leads from the hallway to the first floor landing with a cast iron spindles and wooden handrail, double glazed stained glass window to the rear, vertical column radiator and loft access.
Bedroom One (5.07m x 4.18m)
Double glazed bay window to the front with breathtaking views across fields, fitted wardrobes, column radiator and wood flooring.
Bedroom Two (5.15m x 3.67m)
Double glazed bay window to the front with more breathtaking views across fields. Column radiator, wood flooring, picture rail and ceiling rose.
Bedroom Three (3.65m x 3.46m)
Double glazed sash window to the rear, column radiator, wood flooring, picture rail and ceiling rose.
Bedroom Four (3.67m x 3.49m)
Double glazed sash window to the rear, column radiator, wood flooring and ceiling rose.
Family Bathroom (2.96m x 1.85m)
Luxury four piece bathroom comprising of a walk-in double shower cubicle, freestanding 'slipper' bath, push button wc, wash basin with vanity unit, tiled walls and flooring, heated towel rail and double glazed stained glass window to the front.
Driveway & Gardens
Set in approximately half an acre you enter into a sweeping driveway leading through the mature gardens to the double garage located at the rear of the property. This extensive gravelled area boasts off street parking for many vehicles. To the front of the property is a landscaped mature garden with an Indian stone paved patio. To the rear is an extensive sized garden open across fields with a large lawn, paved patio area with rockery area, shed and double garage.
Double Garage (6.78m x 5.44m)
With electric up and over door, wood panelled door to the side, power and light.
Council Tax Band & Tenure
We have been advised by the seller that the Council Tax Band is Band G and the Tenure is Freehold.
For more information about this property, please contact
Entwistle Green - Preston Sales, PR1 on +44 1772 913902 * (local rate)
Disclaimer
Property descriptions and related information displayed on this page, with the exclusion of Running Costs data, are marketing materials provided by Entwistle Green - Preston Sales, and do not constitute property particulars. Please contact Entwistle Green - Preston Sales for full details and further information. The Running Costs data displayed on this page are provided by PrimeLocation to give an indication of potential running costs based on various data sources. PrimeLocation does not warrant or accept any responsibility for the accuracy or completeness of the property descriptions, related information or Running Costs data provided here.









































.png)
