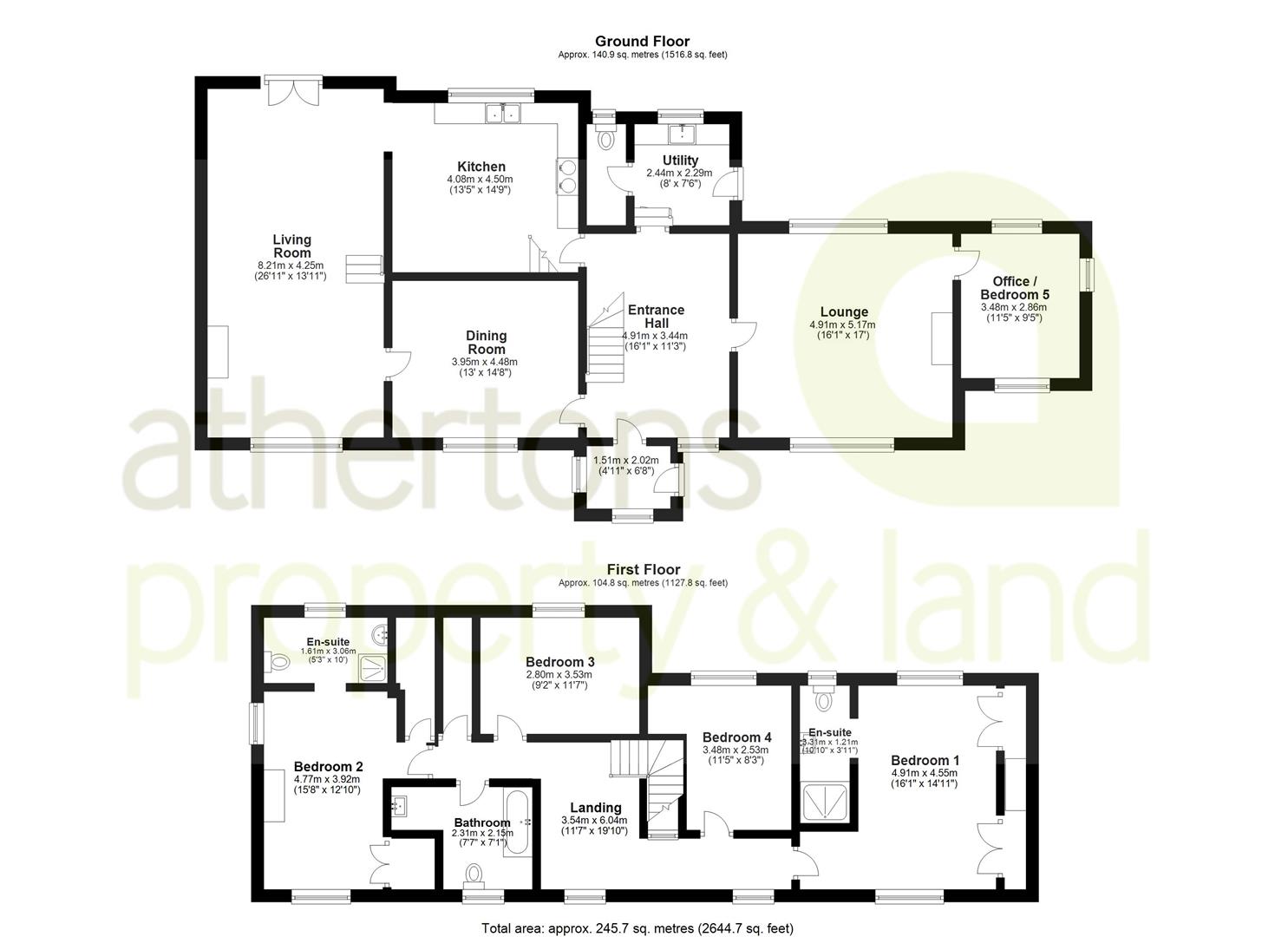Detached house for sale in Saccary Fold, Mellor, Ribble Valley BB1
* Calls to this number will be recorded for quality, compliance and training purposes.
Property description
A stylish stone-built farmhouse with adjoining 2 acre paddock lying in this beautiful position with open views across the Ribble Valley. The farmhouse has been lovingly maintained and refurbished by its current owners and boasts 4/5 bedrooms, ample living space, open entrance halls and landing areas, driveway parking for multiple cars as well as large double car port and well kept gardens with stunning views to the rear.
The entrance porch welcomes you with a traditional timber door and sealed unit double-glazed timber windows, offering views to both the gable and rear elevations. Inside, the reception hallway greets you with a traditional multi-pane bevelled glass entrance door and a cosy stone flag floor. A double-panel central heating radiator provides warmth, while a sealed unit double-glazed timber window to the front elevation lets in natural light.
In the lounge, the eyes are drawn to a traditional random stone fireplace adorned with a large timber beam mantel and a clear view wood-burning stove. Beamed ceilings and mantels frame the windows, offering views to both the front and rear elevations. Adjacent is the study/bedroom five with its double-panel central heating radiator and sealed unit double-glazed timber windows, providing views to the front, rear, and gable elevations. Timber mantels over the windows and a beamed ceiling add character to this versatile space.
Step into the dining room, where a double-panel central heating radiator and sealed unit double-glazed timber window to the rear elevation set the scene for entertaining. Timber beams and mantels adorn the windows.. The split-level living room and garden room offer seamless transitions between indoor and outdoor living. The living room features a traditional stone fireplace with a timber mantel and open grate, complemented by a double-panel central heating radiator and sealed unit double-glazed timber windows. Across the room, steps lead down to the garden room area, where sealed unit double-glazed patio doors beckon you to explore the paved garden areas.
The kitchen boasts fitted pine units by ‘Mills and Scott’, complemented by granite work surfaces and decorative ceramic tiled splashbacks. An oil Aga takes center stage, surrounded by a terracotta tiled floor and a beamed ceiling. A sealed unit double-glazed timber window provides views to the rear elevation, while the utility area offers practicality with its fitted base and wall units, separate WC, single drainer plastic sink, and oil-fired boiler.
As you ascend the traditional timber spindle return staircase to the first floor, an open return landing welcomes you with double and single panel central heating radiators. A sealed unit double-glazed timber window to the front elevation invites natural light into this space, which doubles as a reading or study area. Bedrooms three and four can comfortably afford double beds whilst the master and bedroom two are large spacious rooms with fitted wardrobe spaces and en-suite shower rooms. The house bathroom boasts a timber panel bath with tiled splashbacks and a shower fitment, complemented by a Sanitan low-level WC and pedestal wash hand basin. A sealed unit double-glazed timbered window to the front elevation provides views of the external landscape.
Outside, the property offers two private access roads leading to traditional timber five-barred gates. A private tarmacadam driveway leads to a chipping parking area, while a steel portal provides shelter in the carport. Separate timber kennels and a dog run offer accommodation for pets or provide handy storage areas, while a timber glazed greenhouse provides a space for nurturing plants. Mature gardens surround the property, featuring shrubs, floral borders, chipping, patio areas, mature trees and a beautifully designed stone water feature cutting through the garden creating a peaceful sound track. Finally, a flat paddock extending to approximately two acres offers ample space for outdoor activities, small livestock potential or family entertainment.
The picturesque village of Mellor Brook is 5 minutes away situated in the heart of the Ribble Valley and adjacent to the rural borough of South Ribble. The village sits below Mellor village which has a range of local services available including well regarded schools such as Westholme & Stonyhurst college, pubs, bakery, pharmacy, library, post office & shop.
Services
Oil fired central heating, drainage to septic tank, mains water, main electricity.
Tenure
We understand from the owners to be Freehold.
Council Tax
Band G.
Property info
For more information about this property, please contact
Athertons, BB7 on +44 1254 477554 * (local rate)
Disclaimer
Property descriptions and related information displayed on this page, with the exclusion of Running Costs data, are marketing materials provided by Athertons, and do not constitute property particulars. Please contact Athertons for full details and further information. The Running Costs data displayed on this page are provided by PrimeLocation to give an indication of potential running costs based on various data sources. PrimeLocation does not warrant or accept any responsibility for the accuracy or completeness of the property descriptions, related information or Running Costs data provided here.













































.gif)

