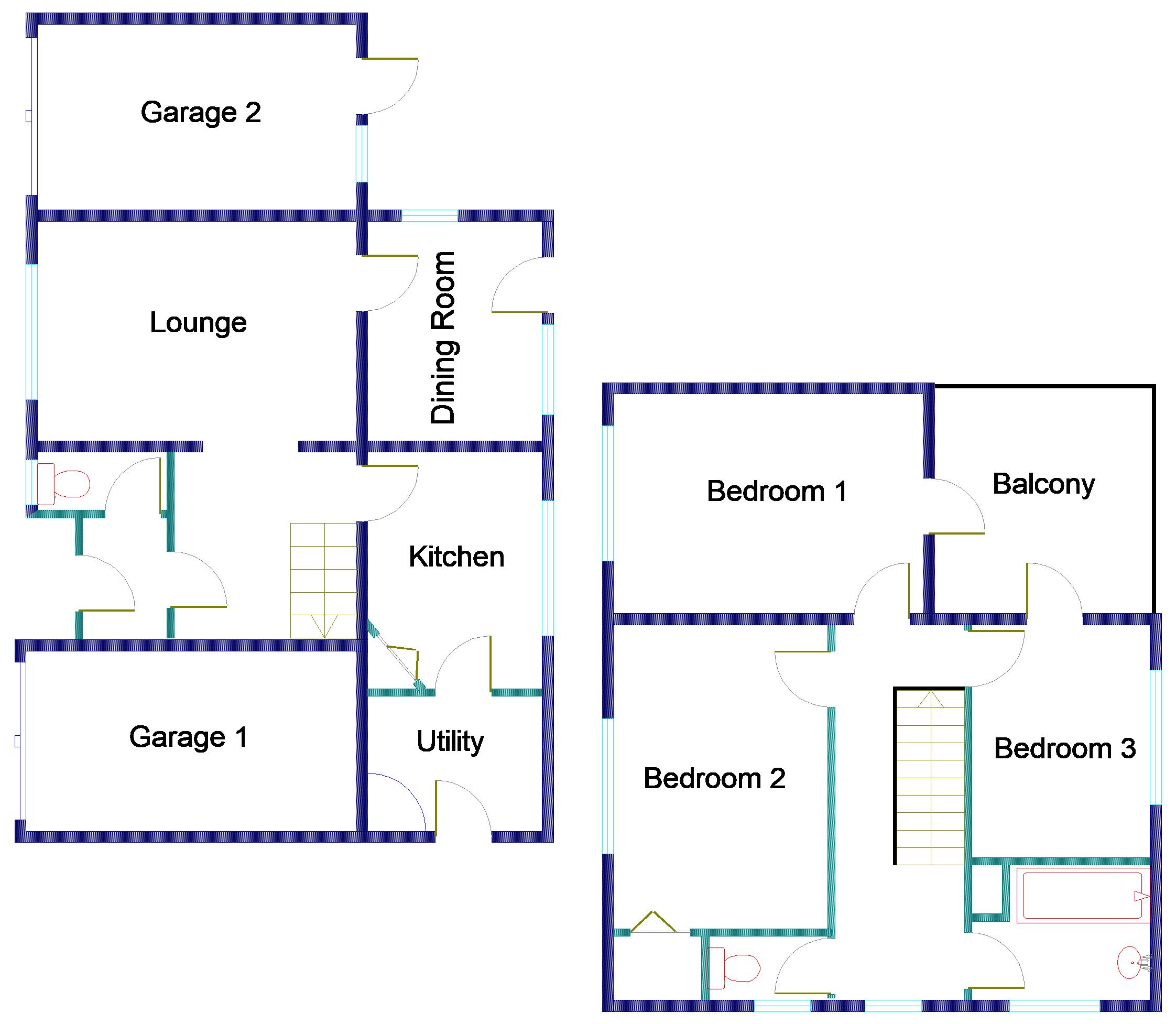Detached house for sale in Green Lane, Coleshill, West Midlands B46
* Calls to this number will be recorded for quality, compliance and training purposes.
Property features
- Three/four Bedrooms
- Lounge
- Dining Room
- Wet Room
- Guests Cloakroom
- Fitted Kitchen
- Utility Room
- Bathroom
- Double Glazing
Property description
Guests Cloakroom having a tiled floor. Low flush toilet and wall mounted wash hand basin. Central heating radiator. Double glazed window to the front.
Lounge 18’ 8” x 14’ 2” x 12’ With Oak flooring. Two central heating radiators. Double glazed window to the front. Glazed door into the:
Dining Room/Bedroom 4 9’ 5” x 7’ 9” Double glazed windows to the rear and side. Glazed door to the rear garden. Central heating radiator.
Kitchen 10’ 4” x 7’ 8” Fitted with single and double opening floor and wall mounted storage cupboards with roll top work surfaces over and tiling to the rear. Fitted appliances include a fridge and freezer, AEG ceramic hob, extractor hood and double oven. Space for a washer/dryer. One and a half stainless steel sink unit with mixer taps. Ceramic tiled floor. Double glazed window to the rear. Built in larder cupboard. Door into the:
Utility/Wet Room 6’ x 9’ 8” Wall mounted Baxi boiler. Central heating radiator. Fully tiled shower cubicle. Extractor fan. Tiled floor. Panel glazed security door to the side.
Staircase from the lounge to the first floor landing. Double glazed window. Central heating radiator. Built in storage cupboard. Access via a pull down ladder to a boarded loft having ample storage and workspace. Window to the side. Power and light points.
Bedroom 1 13’ 9” x 9’ 9” Having a double glazed window to the front. Central heating radiator. Double glazed door onto a balcony with views over the garden.
Bedroom 2 13’ 8” x 9’ 6” With a double glazed window to the front. Central heating radiator. Built in wardrobes.
Bedroom 3 10’ 4” x 7’ 9” Double glazed window overlooking the rear garden. Central heating radiator. Double glazed door to the balcony area.
Bathroom 6’ x 5’ 9” Having a coloured bath and pedestal wash hand basin. Tiling to the splash areas. Central heating radiator. Double glazed window to the side.
Separate WC Low flush toilet. Central heating radiator. Double glazed window to the side.
Outside:
Front: Laid to lawn with flower borders and a mature tree. Access to both garages, side access to the rear garden.
Rear: A good sized lawn with mature flower borders and timber fencing. Side access to each end of the property.
Garage 1 14’ 8” x 8’ with an up and over door, power and light points.
Garage 2 13’ 7” x 8’ 8” having an up and over door. Power and light points. Door to the rear garden. It is believed there are adequate footings for a two storey extension.
Council Tax: Band D.
EPC: D—65
Services: All mains services are connected.
Property info
For more information about this property, please contact
House and Home, B46 on +44 1675 489060 * (local rate)
Disclaimer
Property descriptions and related information displayed on this page, with the exclusion of Running Costs data, are marketing materials provided by House and Home, and do not constitute property particulars. Please contact House and Home for full details and further information. The Running Costs data displayed on this page are provided by PrimeLocation to give an indication of potential running costs based on various data sources. PrimeLocation does not warrant or accept any responsibility for the accuracy or completeness of the property descriptions, related information or Running Costs data provided here.























.png)

