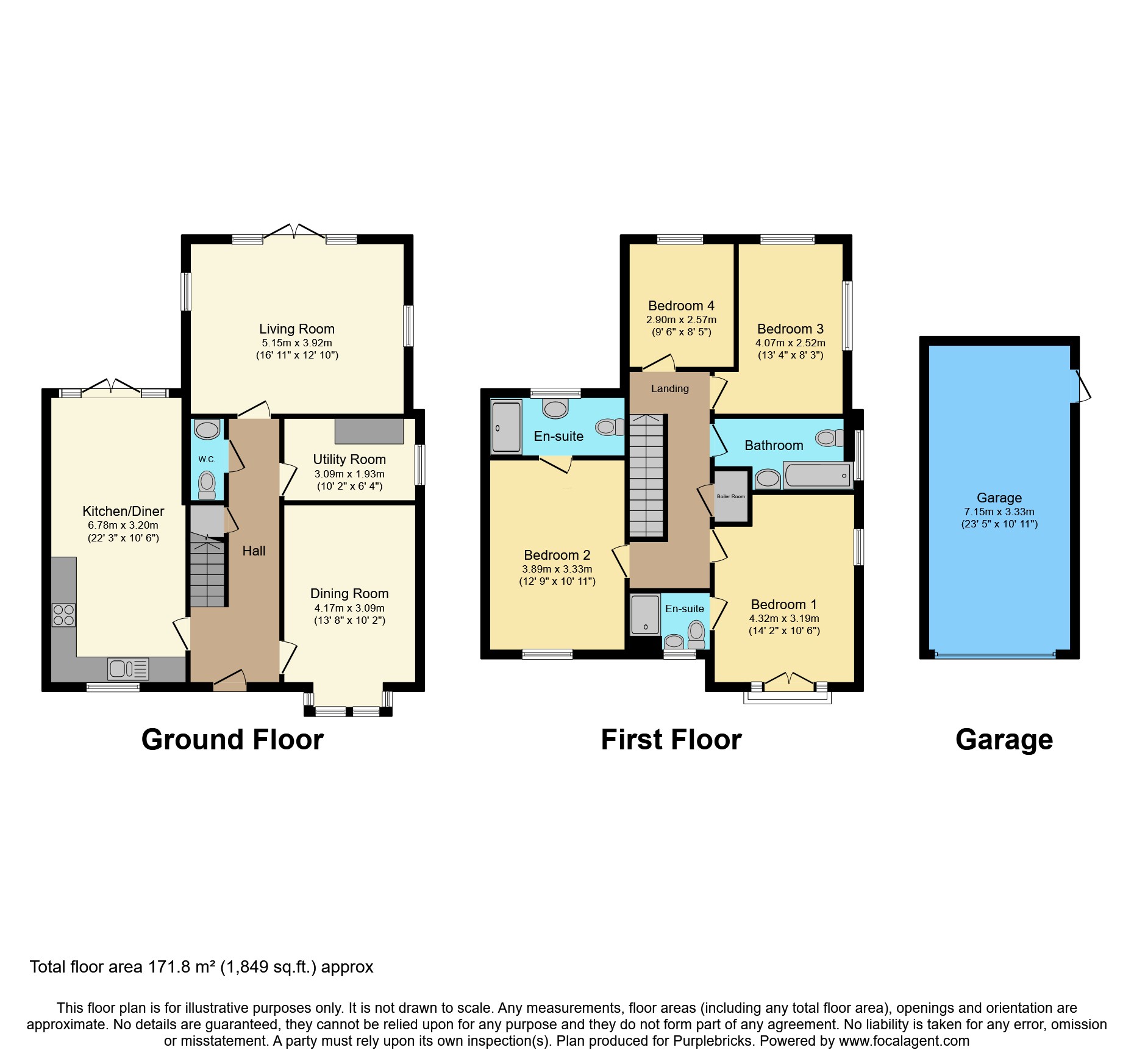Detached house for sale in Honeypot Lane, Wootton, Bedford MK43
* Calls to this number will be recorded for quality, compliance and training purposes.
Property features
- Sought after location & schooling area
- Tucked away set back position
- Simply stunning throughout
- Large size kitchen/dining room with island
- Four bedroom detached family home
- Must be seen!
- Ensuites to both bedrooms one and two
- Good size enclosed brick wall surround rear garden
- Garage & parking
Property description
Must be seen! Simply stunning throughout! Tucked away set back position! Rarely offered for sale this large 4 bedroom 1849sq.ft house with
two ensuites! Good size rear garden!
A truly exceptional four bedroom detached family home situated in a quiet cul-de-sac within the superbly popular village of Wootton.
The accommodation comprises, large spacious entrance hall with tall ceilings (2.6m high) cloakroom, kitchen/dining room with Island, living room, separate dining room and utility room (could be converted back to a study area).
The ground floor comprises of large fully updated kitchen/family room with ample wall and base units, Granite work surfaces with black glass splash backs, Integral fridge/freezer, washing machine & dishwasher, 2 AEG Self Cleaning Ovens and 2 AEG Warming Drawers, Black Glass Gas Hob and Extractor, 4way filter boiling water tap.
Large Dining room with Bay front window.
The down stairs utility has plenty of storage and space for tumble dryer and fridge/freezer.
The large lounge is bright and airy with duel aspect windows and French doors leading out onto the garden.
To the first floor, landing, bedrooms one and two both with ensuites, two further bedrooms and family bathroom.
Outside there is a good size enclosed brick wall surround rear garden. There is ample parking and a garage.
Only until internal inspection has taken place can you truly appreciate this fantastic family home & all its offerings!
Key features :-
Entrance Hall
Dining Room
Kitchen/Dining/Family Room
Utility Room/Study
Cloakroom
Lounge
Landing
Bedroom 1
Ensuite 1
Bedroom 2
Ensuite 2
Bedroom 3
Bedroom 4
Family Bathroom
Tenure Information
- Tenure: Freehold
- Council Tax Band: F
Property Ownership Information
Tenure
Freehold
Council Tax Band
F
Disclaimer For Virtual Viewings
Some or all information pertaining to this property may have been provided solely by the vendor, and although we always make every effort to verify the information provided to us, we strongly advise you to make further enquiries before continuing.
If you book a viewing or make an offer on a property that has had its valuation conducted virtually, you are doing so under the knowledge that this information may have been provided solely by the vendor, and that we may not have been able to access the premises to confirm the information or test any equipment. We therefore strongly advise you to make further enquiries before completing your purchase of the property to ensure you are happy with all the information provided.
Property info
For more information about this property, please contact
Purplebricks, Head Office, B90 on +44 24 7511 8874 * (local rate)
Disclaimer
Property descriptions and related information displayed on this page, with the exclusion of Running Costs data, are marketing materials provided by Purplebricks, Head Office, and do not constitute property particulars. Please contact Purplebricks, Head Office for full details and further information. The Running Costs data displayed on this page are provided by PrimeLocation to give an indication of potential running costs based on various data sources. PrimeLocation does not warrant or accept any responsibility for the accuracy or completeness of the property descriptions, related information or Running Costs data provided here.




































.png)


