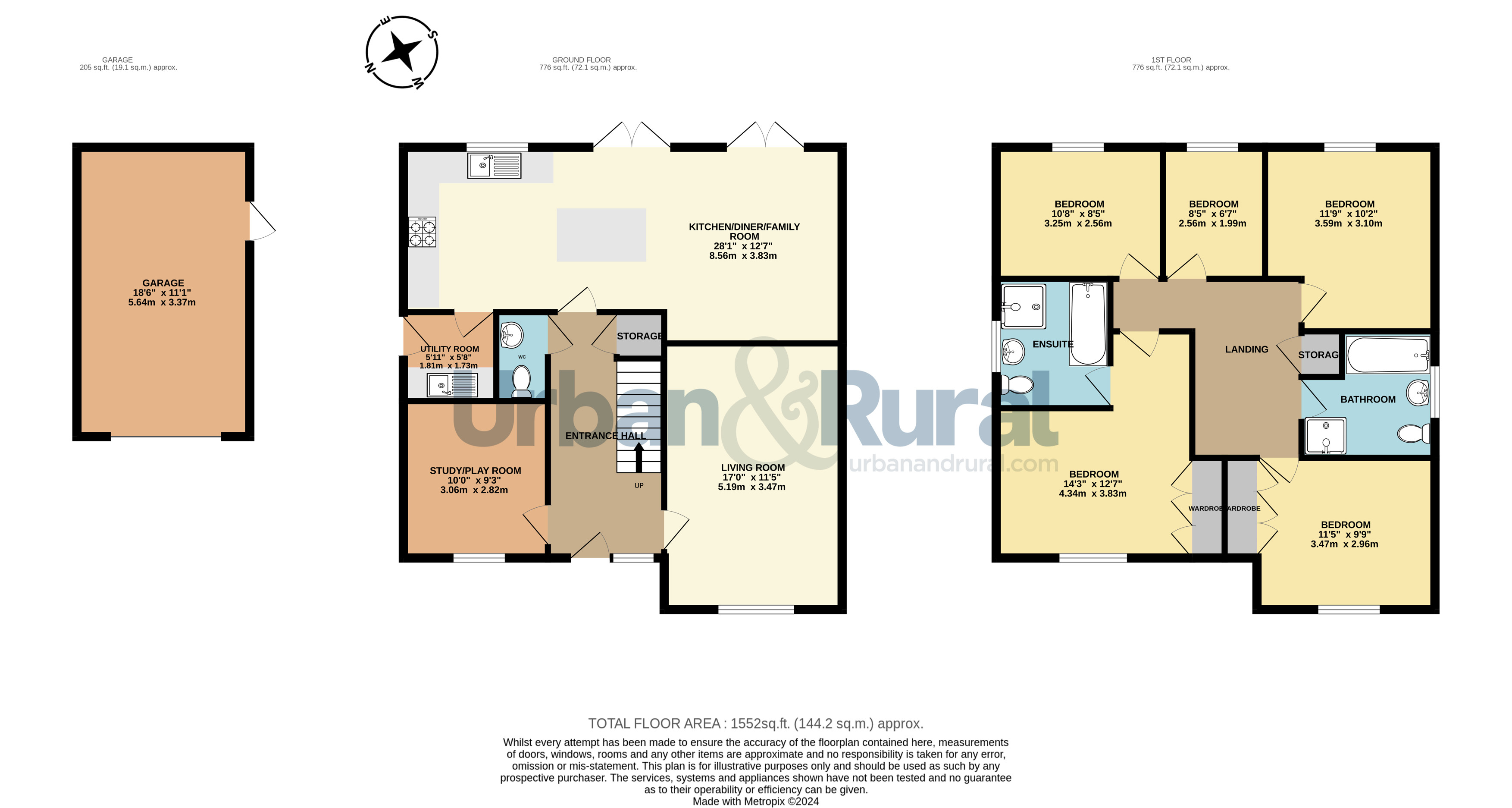Detached house for sale in Elmer Crescent, Wootton, Bedford, Bedfordshire MK43
* Calls to this number will be recorded for quality, compliance and training purposes.
Property features
- Impressive 28ft Kitchen Dining Family Room
- Five Bedrooms
- Four Piece En-Suite & Family Bathroom
- Study/Playroom
- Solar Panels
- Garage & Off Road Parking For Three Cars
- Utility Room
- Downstairs Cloakroom
- Quiet Position With Green Area To Front
- Excellent Access To A421 Leading To A6, M1 & A1
Property description
Impressive 28ft Kitchen Dining Family Room | Five Bedrooms | Four Piece En-Suite & Family Bathroom | Study/Playroom | Solar Panels | Garage & Off Road Parking For Three Cars | Utility Room | Downstairs Cloakroom | Quiet Position With Green Area To Front | Excellent Access To A421 Leading To A6, M1 & A1
Property
The ground floor is accessed via a generous and welcoming entrance hall with staircase to the first floor with useful storage cupboards beneath. The spacious living room is light and airy and benefits from views of an open green area opposite. There is a separate study which is currently being utilised a playroom but could be used as a further living space also. There is an impressive 28ft kitchen dining family room with island which stretches the full width of the ground floor and features two sets of french doors out to the rear garden. A useful utility room and downstairs cloakroom complete the ground floor. To the first floor, the landing leads to a well presented four piece family bathroom and five well-proportioned bedrooms with two benefiting from fitted wardrobes and the master also including a four piece en suite bathroom. Outside there is a lawned rear garden which offers a good degree of privacy for a modern home. There is a personal door in to the garage which is great size at 18ft6 x 11ft 1 and also includes power, lighting and useful eaves space. In front of the garage there is a driveway providing off road parking with a separate driveway on the other side of the property.
Location
The village of Wootton is located off the A421 southern bypass corridor between the major town of Bedford and City of Milton Keynes. The area is renowned for its schooling at all levels. Wootton is only 5 miles from Bedford Town centre and there are accessible transport links to J13, M1 which is only a 5 minute drive from the property, trains from the Bedford platform are direct in to London St Pancras. The village amenities include a local convenience store and three pub/eateries.
These particulars are set out as a general outline in accordance with the Property Misdescriptions Act (1991) only for the guidance of intending purchasers or lessees, and do not constitute any part of an offer or contract. Details are given without any responsibility, and any intending purchasers, lessees or third parties should not rely on them as statements or representations of fact but must satisfy themselves by inspection or otherwise as to the correctness of each of them. We have not carried out a structural survey and the services, appliances and specific fittings have not been tested. All photographs, measurements, floor plans and distances referred to are given as a guide only and should not be relied upon for the purchase of carpets or any other fixtures or fittings. Gardens, roof terraces, balconies and communal gardens as well as tenure and lease details cannot have their accuracy guaranteed for intending purchasers. Lease details, service ground rent (where applicable) are given as a guide only and should be checked and confirmed by your solicitor prior to exchange of contracts. No person in the employment of Urban & Rural has any authority to make any representation or warranty whatever in relation to this property. Purchase prices, rents or other prices quoted are correct at the date of publication and, unless otherwise stated, are exclusive of VAT. Intending purchasers and lessees must satisfy themselves independently as to the incidence of VAT in respect of any transaction relating to this property. We retain the copyright in all advertising material used to market this Property.<br /><br />
Property info
For more information about this property, please contact
Urban & Rural - Bedford, MK40 on +44 1234 677724 * (local rate)
Disclaimer
Property descriptions and related information displayed on this page, with the exclusion of Running Costs data, are marketing materials provided by Urban & Rural - Bedford, and do not constitute property particulars. Please contact Urban & Rural - Bedford for full details and further information. The Running Costs data displayed on this page are provided by PrimeLocation to give an indication of potential running costs based on various data sources. PrimeLocation does not warrant or accept any responsibility for the accuracy or completeness of the property descriptions, related information or Running Costs data provided here.


































.png)
