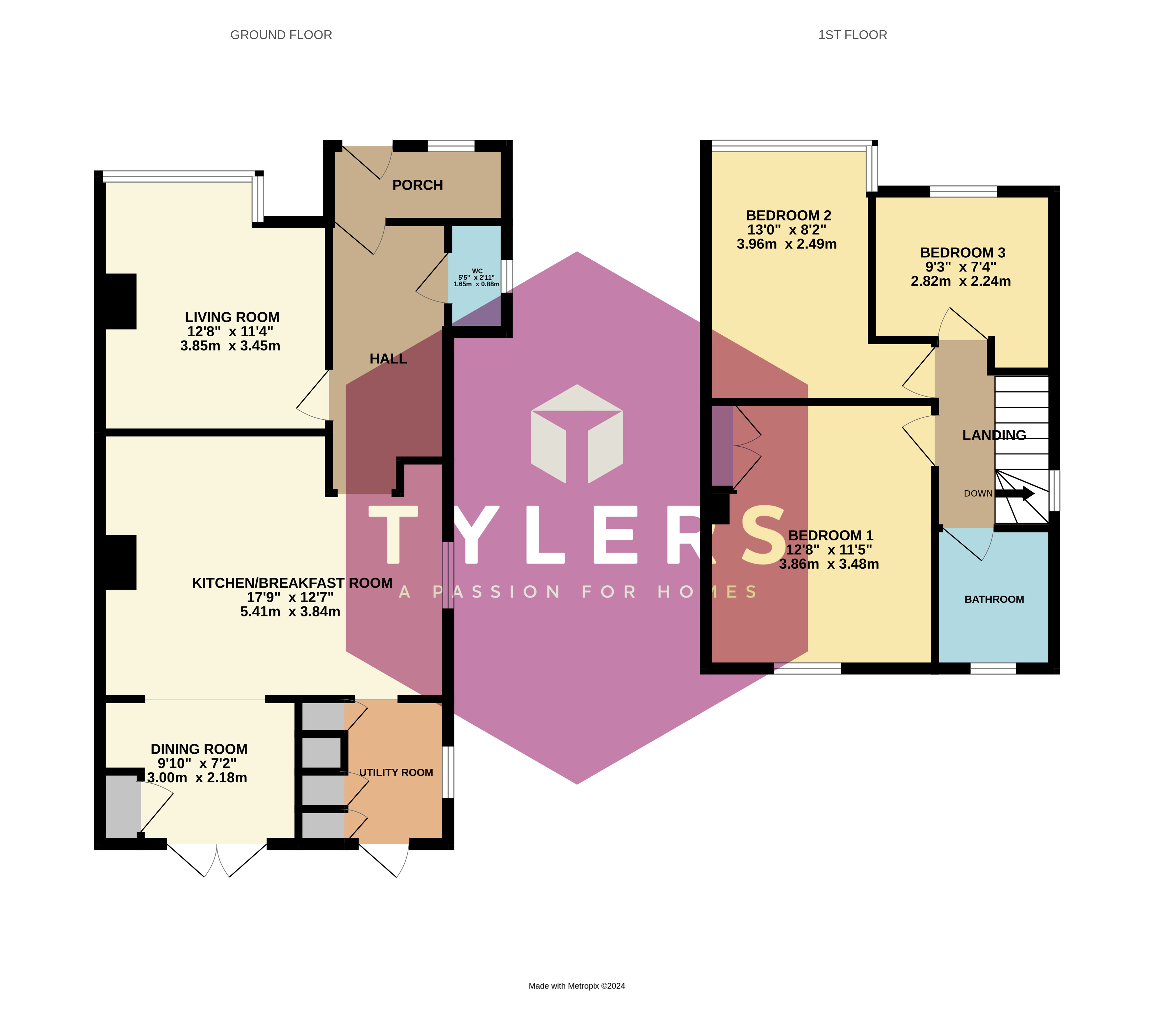Semi-detached house for sale in Stretton Avenue, Newmarket, Cambridgeshire CB8
* Calls to this number will be recorded for quality, compliance and training purposes.
Property features
- Extended and improved 1930s semi detached house
- Three bedrooms
- Re-fitted kitchen/breakfast room
- 105ft rear garden with Summer House
- Driveway parking
- Gas central heating
- Double glazing
- Viewing recommended
Property description
A smartly presented, extended and much improved 1930's three bedroom semi-detached house situated on the favoured Southern side of the Town giving excellent access to nearby schooling and the Railway Station
The house stands semi-detached, of mainly brick, part rendered elevations under mainly ptiched and tiled, part flat roof. The house has a beautiful re-fitted kitchen, an extension creating a dining room and utility room a lovely garden which extends to approx 105 ft in depth with a summerhouse and workshop. Plus there is driveway parking to the front as well!<br /><br />
Porch
With double glazed window to front, quarry tiled floor, shelving, door to;
Hall
With stairs to first floor, understairs cupboard, thermostat, radiator.
Cloakroom
With low level WC, hand basin, ceramic tiled floor, frosted double glazed window to side, radiator.
Living Room
With solid fuel burner, double glazed window to front/side, timber flooring, TV point, wallight, picture rail, radiator.
Kitchen/Breakfast Room
With a large central Island incorporating a breakfast bar, wall floor and drawer units, working surfaces and tiling to splashback areas, gas cooker point and cooker hood, ornamental fireplace, inset ceiling spotlights, vertical radiator, double glazed window to side, timber flooring, opening to
Utility Room
With single drainer sink unit, cupboard below, plumbing for washing machine and dishwasher, double glazed window to side, floor to ceiling storage cupboards, door to rear
Dining Room
With airing cupboard housing the lagged hot water cylinder, french doors to rear, vertical radiator.
Landing
With access to loft space, double glazed window to side.
Bedroom 1
With fitted wardrobe, double glazed window to rear, radiator.
Bedroom 2
With ornimental fireplace, double glazed window to front, radiator.
Bedroom 3
With wood laminate flooring, double glazed window to front, radiator.
Bathroom
With suite comprising low level WC, vanity unit with inset bash basin and cupboard below, bath with Mira excel shower over, frosted double glazed window to rear, heated towel rail, extractor fan.
Outside
There is a driveway to the front of the house providing off street parking.
Gated side access to the Rear Garden which extends to approx 105 feet in depth, is laid mainly to lawn with two patios, trees shrubs and flowering borders. Insulated, plastered and decorated Summer House, workshop and timber shed.
Agents Notes
1. Tenure: Freehold
2. EPC rating: D
3. Council tax band: C
4. Draft details awaiting Vendors approval
Property info
For more information about this property, please contact
Tylers, CB8 on +44 1638 318908 * (local rate)
Disclaimer
Property descriptions and related information displayed on this page, with the exclusion of Running Costs data, are marketing materials provided by Tylers, and do not constitute property particulars. Please contact Tylers for full details and further information. The Running Costs data displayed on this page are provided by PrimeLocation to give an indication of potential running costs based on various data sources. PrimeLocation does not warrant or accept any responsibility for the accuracy or completeness of the property descriptions, related information or Running Costs data provided here.



























.png)

