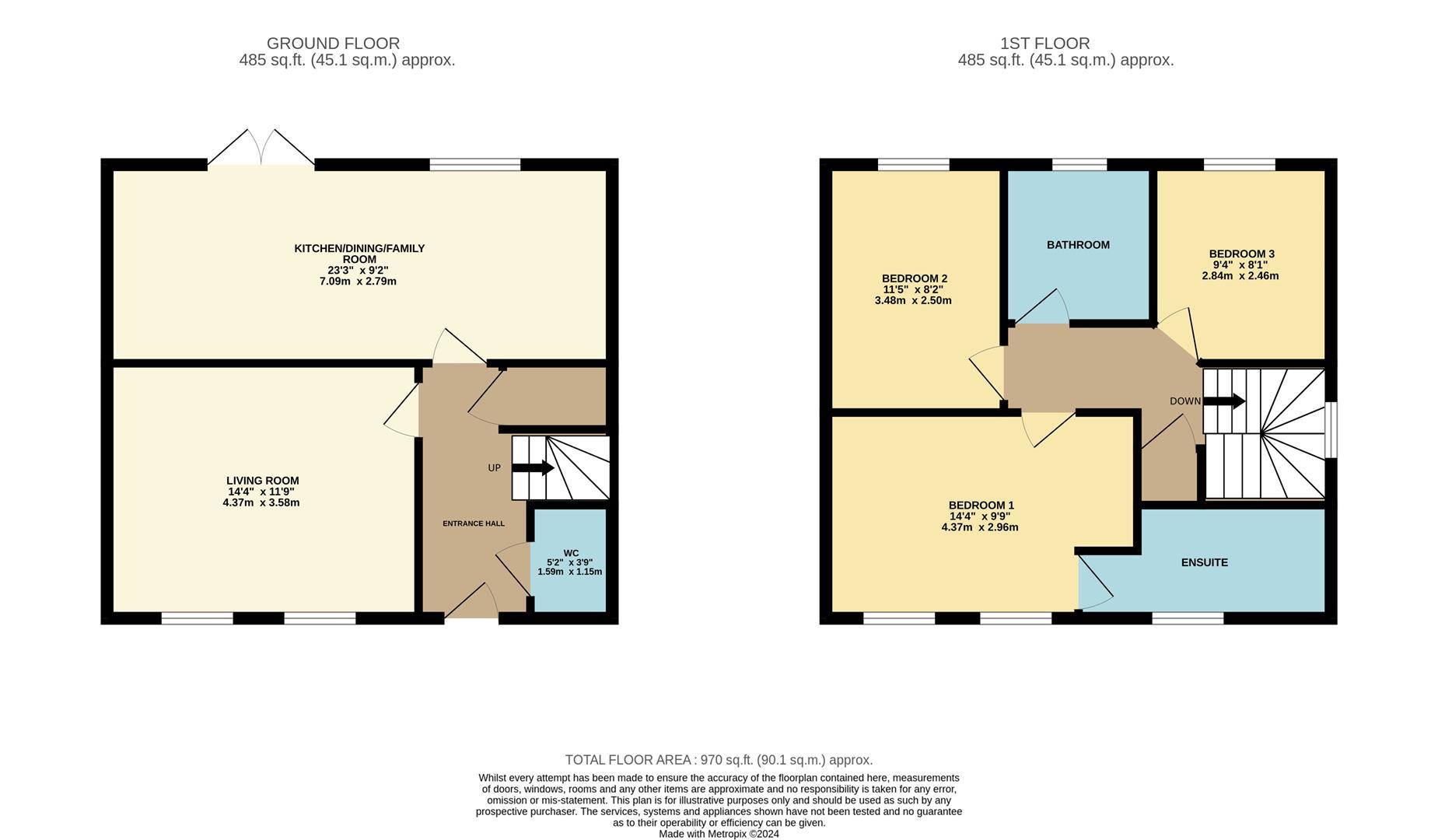Detached house for sale in Glebe Drive, Exning, Newmarket CB8
* Calls to this number will be recorded for quality, compliance and training purposes.
Property features
- Detached Family Home
- Popular Development
- Well Presented Throughout
- Garage & Parking
- 92 sqm
- Viewing Recommended
Property description
A superbly presented Detached Family Home located within this popular development. With accommodation comprising Entrance Hall, Living Room, Kitchen/Dining/Family Room, Three Bedrooms, Ensuite to master, Family Bathroom and Cloakroom. Detached Garage currently configured as part storage and part Office or Utility Space.
Entrance Hall
Laid wooden style flooring, staircase rising to the first floor, storage cupboard, radiator and door through to the:
Living Room (4.37 x 3,58 (14'4" x 9'10", 190'3"))
Spacious living room with TV connection point, radiator and dual aspect windows to the front aspect.
Kitchen/Dining/Family Room (7.09 x 2.79 (23'3" x 9'1"))
Fitted with a range of both eye and base level storage units with wooden working surfaces over, tiled splashback areas, inset stainless steel sink and drainer with mixer tap, integrated appliances including oven and ceramic hob with extractor hood above, fridge/freezer and dishwasher. Laid wooden style flooring, radiator, window and French style door to the rear aspect.
Wc
Low level WC, pedestal wash basin, part tiled walls, radiator and window to the front aspect.
Office/Utility (2.73 x1.77 (8'11" x5'9"))
Useful office/utility room located in the garage with space for a tumble dryer, laid wooden style flooring, power and light and door through to the garage.
First Floor Landing
Window to the side aspect, storage cupboard and door through to:
Bedroom 1 (4.37 x 2.96 (14'4" x 9'8"))
Double bedroom with radiator, dual aspect windows to the front aspect and door through to the:
Ensuite
Three piece bathroom suite comprising of a low level WC, pedestal wash basin, enclosed shower cubicle, radiator and window to the front aspect.
Bedroom 2 (3.48 x 2.50 (11'5" x 8'2"))
Radiator and window to the rear aspect.
Bedroom 3 (2.84 x 2.46 (9'3" x 8'0"))
Radiator and window to the rear aspect.
Bathroom
Three piece suite comprising of a low level WC, pedestal wash basin, panelled bath, part tiled walls and window to the rear aspect.
Garage (3.95 x 3.08 (12'11" x 10'1"))
With up and over door, eaves storage, power and lighting and partition/door though to the utility/office and pedestrian door to the side.
Outside - Rear
Fully enclosed rear garden mostly laid to lawn with paved patio area, door through to the garage/utility room and side pedestrian gate.
Outside - Front
Predominately laid to lawn frontage, pathway leading up to the front entrance and driveway parking to the side of the property.
Property Information
Maintenance fee - n/a
EPC - B
Tenure - Freehold
Council Tax Band - D (West Suffolk)
Property Type - Detached House
Property Construction – Standard
Number & Types of Room – Please refer to the floorplan
Square Meters - 92 sqm
Parking – Driveway
Electric Supply - Mains
Water Supply – Mains
Sewerage - Mains
Heating sources - Gas
Broadband Connected - tbc
Broadband Type – Ultrafast available, 1000Mbps download, 220Mbps uploadd
Mobile Signal/Coverage – Good
Rights of Way, Easements, Covenants – None that the vendor is aware of
Property info
For more information about this property, please contact
Morris Armitage, CB8 on +44 1638 318148 * (local rate)
Disclaimer
Property descriptions and related information displayed on this page, with the exclusion of Running Costs data, are marketing materials provided by Morris Armitage, and do not constitute property particulars. Please contact Morris Armitage for full details and further information. The Running Costs data displayed on this page are provided by PrimeLocation to give an indication of potential running costs based on various data sources. PrimeLocation does not warrant or accept any responsibility for the accuracy or completeness of the property descriptions, related information or Running Costs data provided here.
































.png)