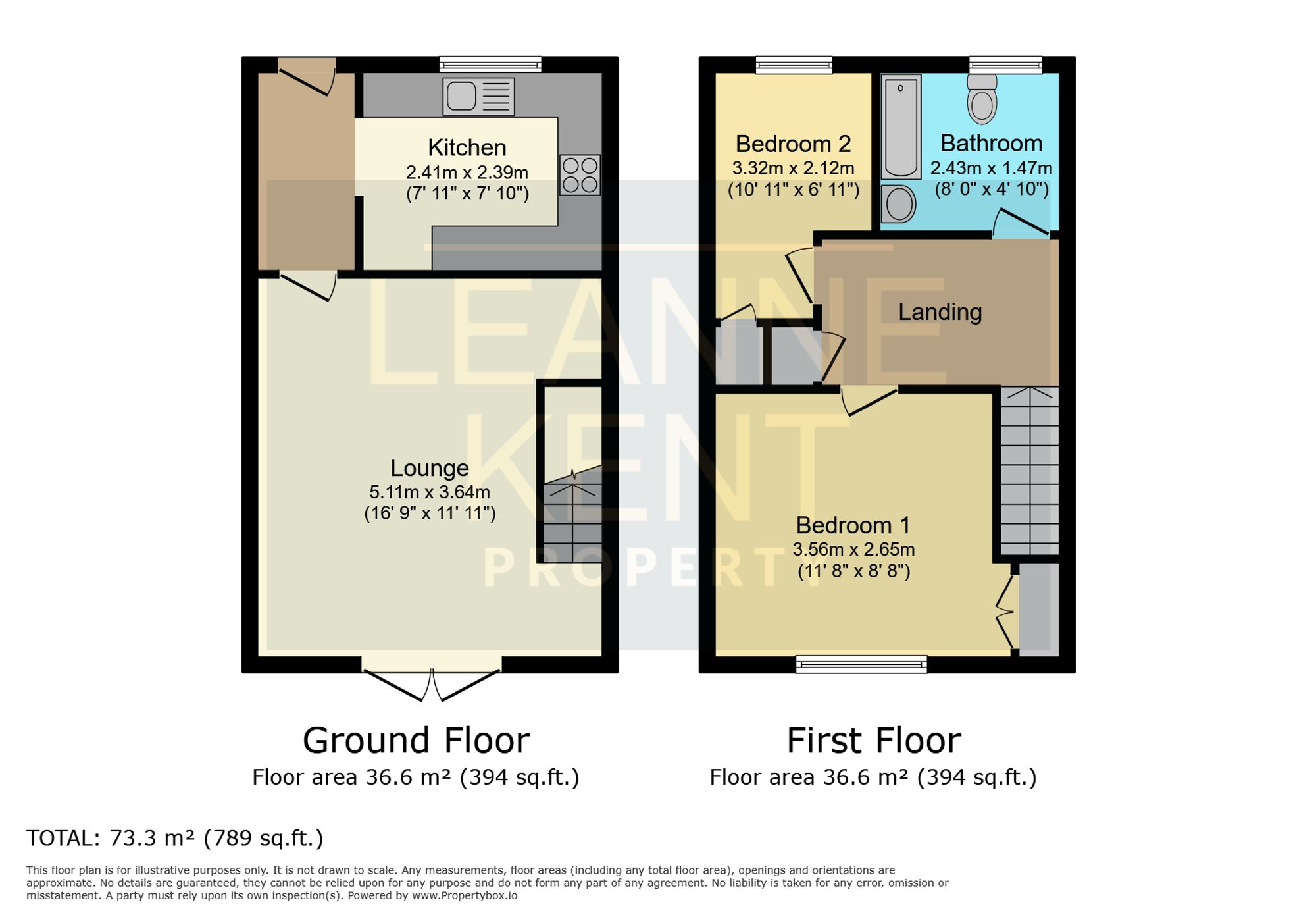Terraced house for sale in Bedwas, Caerphilly CF83
* Calls to this number will be recorded for quality, compliance and training purposes.
Property features
- Exceptionally Well Presented
- Very Popular Location
- Large Lounge Diner
- Well Presented Rear Garden
- Two Good Sized Bedrooms
- Must View Property
- Modern Worcester Boiler & Hive Control
- Driveway & Garage
Property description
Leanne Kent Property are delighted to introduce this exceptional two-bedroom terraced house situated in a very popular location in Bedwas. This property is a must-view for those seeking a beautifully presented home. Upon entering, you are greeted by a spacious entrance hall which leads to the lounge diner, perfect for relaxing or entertaining guests. This home boasts two good-sized bedrooms, making it an ideal choice for couples or first-time buyers looking to reside in comfort and style. Convenience is key, with a driveway and garage providing ample parking space for residents and visitors alike.
The outdoor space of this property is a true gem, offering a peaceful retreat for residents to enjoy. A well-presented garden can be accessed through the lounge, providing a seamless transition from indoor to outdoor living. The meticulously maintained garden features decorative stones and a lush grassed area, perfect for relaxing in the fresh air. Additionally, the property includes a detached garage, providing secure storage space. Further enhancing the appeal of this home, a driveway ensures convenience for residents. With its charming outdoor space and practical amenities, this property is sure to impress even the most discerning buyers. Don't miss out on the opportunity to view this stunning property located in a great location.
Lounge Diner (5.11m x 3.64m)
As you enter the lounge diner, your eyes are immediately drawn to the warm and inviting wood effect flooring that stretches seamlessly throughout the room. The neutral decor creates a calming atmosphere, allowing natural light to bounce off the walls and illuminate every corner of the space. A striking oak staircase leads up to the first floor, adding a touch of rustic charm to the modern design. Double patio doors open out onto a lush garden, creating a seamless flow between indoor and outdoor living spaces. The lounge diner is not just a room - it's an experience in comfort and style that invites you to relax and unwind in its serene surroundings.
Kitchen (2.39m x 2.41m)
Walking into the kitchen, you are greeted by the warm and inviting atmosphere created by the wood effect flooring. The light kitchen cabinets with matching worktop provide a clean and modern look, complementing the natural tones of the flooring perfectly. The white integrated oven and hob stand out against the backdrop of wooden accents, adding a sleek touch to the space. As you navigate through this well-designed kitchen, you notice ample space for utilities. Within the kitchen is the modern Worcester boiler which is just a few years old and includes Hive control.
Landing
The landing is finished with a beige carpet and a neutral colour scheme. White doors lead to the two bedrooms and upstairs bathroom.
Bedroom One (3.56m x 2.65m)
Bedroom one is located at the rear of the property and benefits from views over the garden. With a beige carpet and soft cream walls, this bedroom is tastefully decorated. An integrated storage cupboard/wardrobe can be found in the corner.
Bedroom Two (3.32m x 2.12m)
Bedroom two is located at the front of the property and is finished with a beige carpet and neutral decor. An integrated wardrobe can be found at one end.
Bathroom (2.43m x 1.47m)
The bathroom is finished with oak-effect flooring and a soft brown paint scheme. Light cream wall tiles can be found around the bath area with the bath benefiting from an overhead shower. A toilet with a wooden seat sits next to the bath and there is also a matching hand basin.
Garden
A well-presented garden can be found from the double patio doors located in the lounge. As you step out into the garden you are met with an area filled with decorative stones. Further on is a well-maintained grassed area.
For more information about this property, please contact
Leanne Kent Property, CF83 on +44 29 2227 3466 * (local rate)
Disclaimer
Property descriptions and related information displayed on this page, with the exclusion of Running Costs data, are marketing materials provided by Leanne Kent Property, and do not constitute property particulars. Please contact Leanne Kent Property for full details and further information. The Running Costs data displayed on this page are provided by PrimeLocation to give an indication of potential running costs based on various data sources. PrimeLocation does not warrant or accept any responsibility for the accuracy or completeness of the property descriptions, related information or Running Costs data provided here.



































.png)


