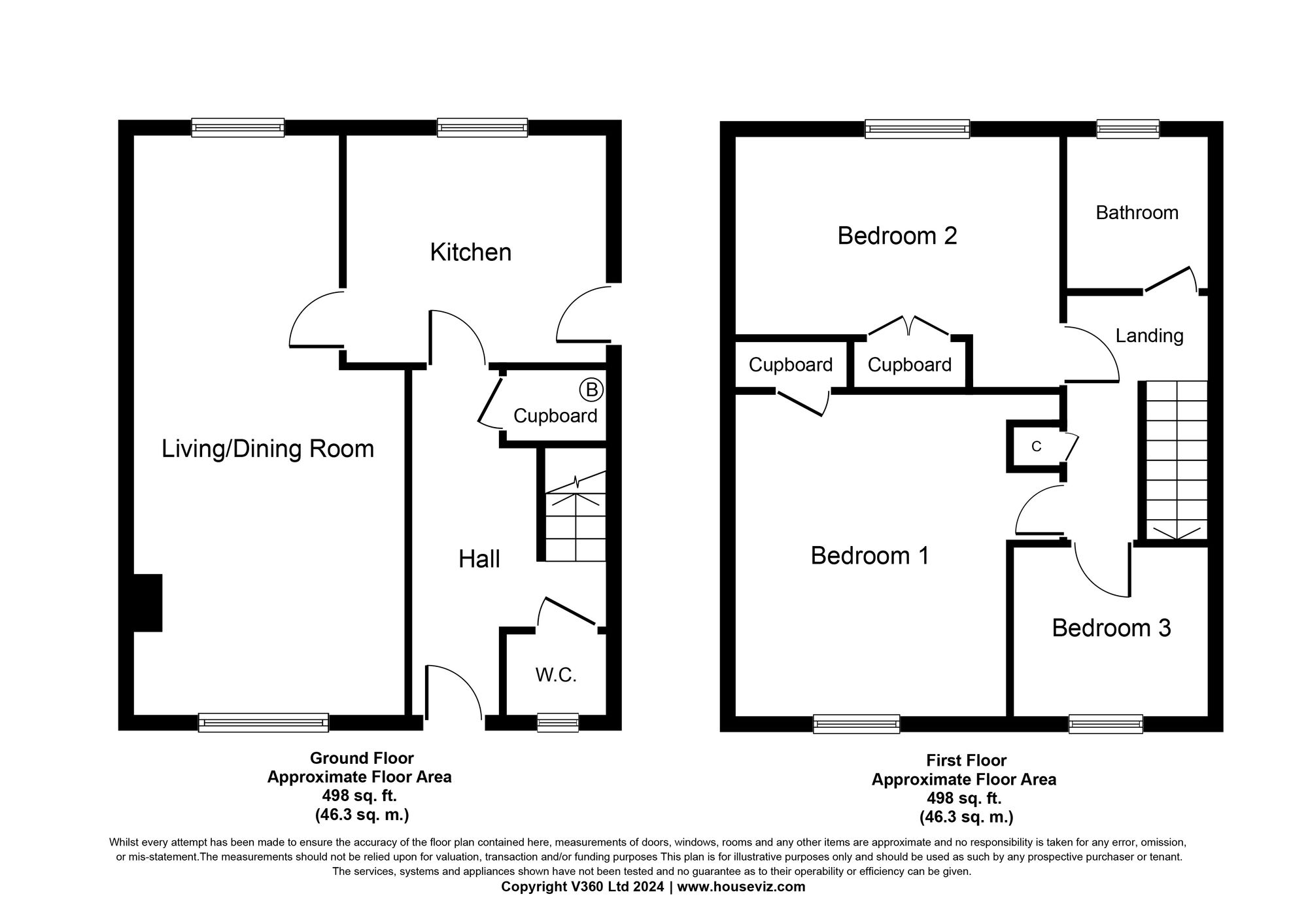Detached house for sale in Fernlea, Uphall EH52
* Calls to this number will be recorded for quality, compliance and training purposes.
Property features
- Immaculately Presented Three Bedroom Detached House In Highly Sought After Cul-De-Sac Location
- Perfect Family Home
- Sociable Lounge And Dining Area
- Modern Fitted Kitchen
- Monoblock Driveway
- Single Garage
- Three Double Bedrooms With Excellent Storage
- Walking distance of local amenities
- Ground Floor WC
- Beautifully Kept Private South Westerly Facing Rear Garden
Property description
**** Closing date set Wednesday 1st May at 12pm****
Nestled within a highly sought-after cul-de-sac, this immaculately presented three-bedroom detached house exemplifies sophisticated family living at its finest. This family home offers a blend of modern comforts and classic charm, making it the perfect abode for those seeking a harmonious balance between style and practicality.
Upon entering this residence, you are greeted by a sense of spaciousness and warmth. The inviting sociable lounge and dining area provide the ideal setting for entertaining guests or simply unwinding with loved ones after a long day. The modern fitted kitchen, equipped with contemporary appliances and ample storage space, ensures culinary endeavours are both convenient and enjoyable.
The property comprises three generously sized double bedrooms, each offering excellent storage solutions to accommodate the needs of a growing family. A lower level WC adds practicality and convenience for every-day living.
Outside, the beautifully kept private rear garden offers a serene escape from the hustle and bustle of daily life, making it the perfect spot for al fresco dining or tranquil relaxation. A monoblock driveway and single garage provide off-street parking and additional storage solutions, adding to the functionality of the property.
Situated within walking distance to local amenities, this property benefits from its proximity to schools, shops, and recreational facilities, ensuring that residents can enjoy a convenient and fulfilling lifestyle. The surrounding area is known for its family-friendly atmosphere and sense of community, making it an attractive location for those seeking a welcoming and secure environment to call home.
In conclusion, this three-bedroom detached house is a rare gem that combines style, comfort, and practicality in equal measure. With its prime location, modern amenities, and impeccable presentation, this property is sure to appeal to discerning buyers in search of the perfect family home. Seize this opportunity to make this residence your own and embark on a journey of refined living in a truly exceptional setting.
EPC Rating: D
Location
Uphall is a village in West Lothian. It is 13 miles from the West End of Edinburgh, 6 miles from Edinburgh Airport. Easy access to both Motorways M8 and M9
Nearest railway station is Uphall Station providing links to Edinburgh, Livingston, Bathgate, Airdrie and Glasgow.
Education, Uphall Primary School provides primary education for the community. While there are no facilities for secondary education in Uphall itself, Broxburn Academy serves as the closest secondary school.
Community facilities, situated a short walk from Uphall The Strathbrock Partnership Centre is a local community facility that contains a medical centre, library, community museum and community centre. The local hospital is St John’s Hospital at Howden Livingston.
Uphall offers several grocery stores, a skatepark, football fields, golf course Uphall Golf Club, bowls club Middleton Hall and a selection of public houses and hotels including the Volunteer Arms, Dovehill Arms, Oatridge Hotel and Houstoun House Hotel.
Entrance Hallway
The welcoming Hallway provides access to the Lounge, Kitchen and stairs to upper level together with a large storage cupboard under the stairs and Laminate flooring.
Lounge / Dining Room (7.58m x 3.30m)
Double doors with glazed inserts open into the Lounge area. Dual aspect windows allow an abundance of natural light to flood the room. Fireplace with electric fire provides the room with a focal point. Carpeted flooring. Door to Kitchen.
Kitchen (3.43m x 3.00m)
Modern high gloss base and wall mounted units with contrasting worktops and Breakfast Bar. Gas hob, electric oven, and washing machine. Rear facing window overlooking the garden. Door to the side provides access to the rear garden and garage.
Downstairs WC (1.41m x 1.05m)
Modern two piece suite with vanity unit under sink. Front facing window.
Upstairs Landing
Carpeted landing area leading to 3 double bedrooms and bathroom. Cupboard. Access hatch to attic space.
Bedroom One (3.86m x 3.13m)
Front facing double bedroom with built in storage and Carpeted flooring.
Bedroom Two (3.91m x 2.97m)
Rear facing double bedroom with ample built in storage. Carpeted flooring.
Bedroom Three (2.89m x 2.77m)
Front facing window. Carpeted flooring.
Bathroom (2.10m x 1.75m)
Modern three piece suite with shower above bath and vanity unit below sink. Frosted window with roller blind.
Front Garden
Beautifully landscaped front garden.
Rear Garden
Fully enclosed south westerly facing Rear Garden. Patio area, lawn and planted areas.
Property info
For more information about this property, please contact
Knightbain Estate Agents Ltd, EH52 on +44 1506 321872 * (local rate)
Disclaimer
Property descriptions and related information displayed on this page, with the exclusion of Running Costs data, are marketing materials provided by Knightbain Estate Agents Ltd, and do not constitute property particulars. Please contact Knightbain Estate Agents Ltd for full details and further information. The Running Costs data displayed on this page are provided by PrimeLocation to give an indication of potential running costs based on various data sources. PrimeLocation does not warrant or accept any responsibility for the accuracy or completeness of the property descriptions, related information or Running Costs data provided here.



























