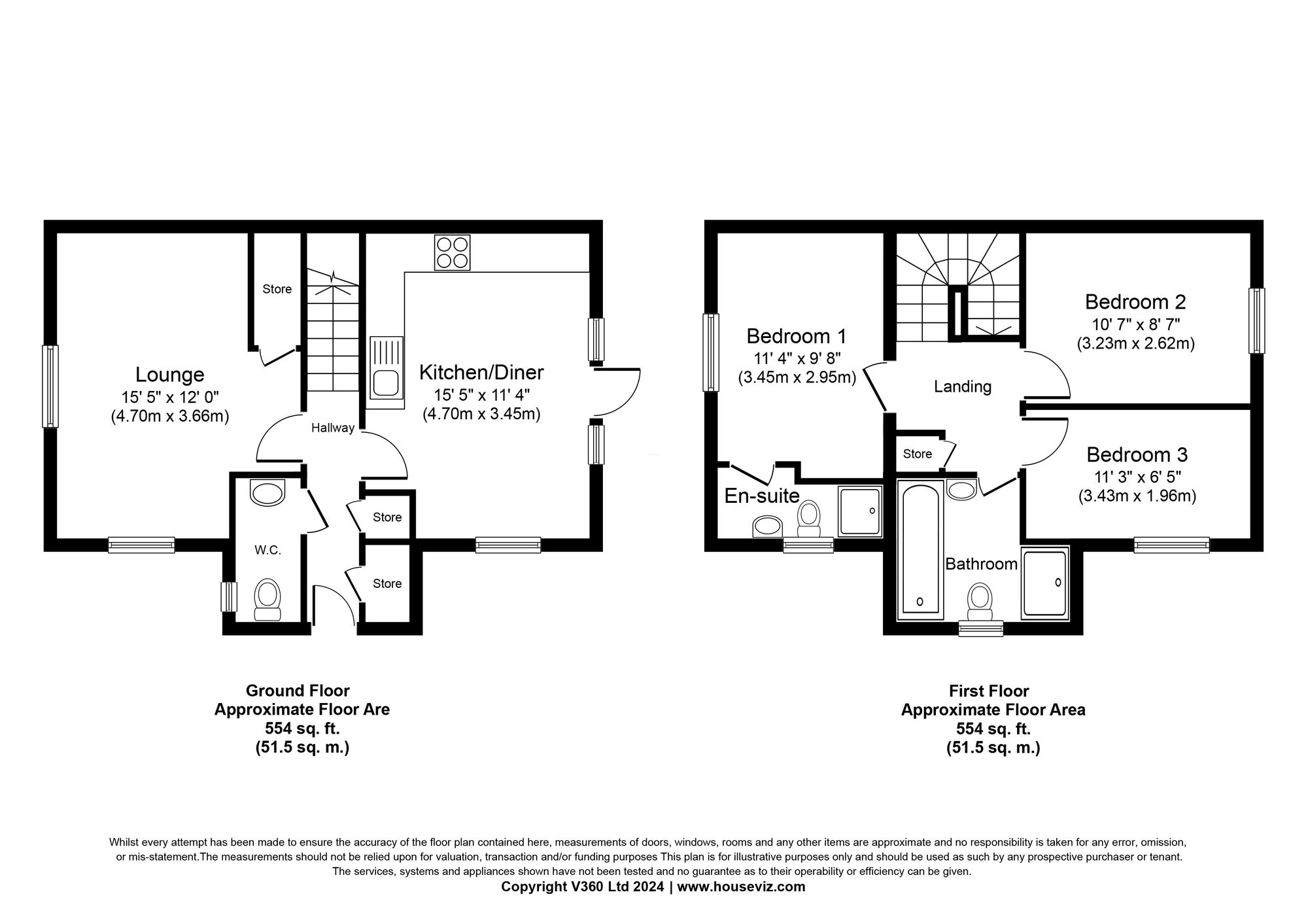End terrace house for sale in Church View, Winchburgh EH52
* Calls to this number will be recorded for quality, compliance and training purposes.
Property features
- Main Street will be by-passed very soon
- Kitchen/Dining Room with integrated appliances
- Ensuite Shower Room
- Family Bathroom with double shower cubicle and bath
- Ample storage
- Close to new schools and Xcite Leisure Centre
Property description
Nestled in a sought-after location, this stunning 3-bedroom end of terrace property offers the perfect blend of modern living and convenience. Situated just a stone's throw away from Winchburgh Primary School, the new Winchburgh and Sinclair Academies, Holy Family Primary School and Xcite Leisure Centre, residents have access to a plethora of amenities right at their doorstep. Moreover, with the imminent by-pass of Main Street, future residents can look forward to enhanced privacy and reduced traffic, creating a tranquil living environment.
Internally, the property boasts a spacious kitchen/dining room equipped with integrated appliances, ideal for hosting gatherings or enjoying family meals. The property also features an ensuite shower room, as well as a family bathroom complete with a double shower cubicle and bath, catering to all aspects of modern living. Ample storage options throughout the property ensure that residents need not compromise on space for their belongings, adding a practical touch to the home.
Outside, the property does not disappoint, offering gardens to the front, side, and a fully enclosed rear garden where one can unwind and enjoy the outdoors in privacy. The presence of an exceptionally large garden shed provides ample storage for outdoor equipment, tools, or even a potential workspace. In addition, the property includes an allocated parking space with the convenience of visitor parking available at the rear, ensuring that residents and guests never have to worry about finding a place to park. This property truly offers a harmonious blend of comfort, convenience, and tranquillity, making it a perfect place to call home.
The new village of Winchburgh is growing in popularity every day with the new Winchburgh & Sinclair Academies and Holy Family Primary Schools, Xcite Leisure Centre, Auldcathie Park, Daisy Park and a marina, shops, park and ride and a new junction onto the M9 motorway. It is next to some of West Lothian's most beautiful countryside. It is also within easy reach of Linlithgow and offers an easy commute to Edinburgh.
Hall
Access through composite door with small opaque double glazed insets. Doors to lounge, kitchen/dining room, downstairs WC and two cupboards, one with shoe storage shelves, and housing combi gas central heating boiler and electric switchgear and one currently housing fridge/freezer (not included in the sale). Carpeted hall, staircase and upper landing. Radiator.
Lounge (4.70m x 3.66m)
Comfortable sitting room with dual aspect windows, curtains and pole. Large storage cupboard. Fitted carpet, two radiators.
Fitted Kitchen/Dining Room (4.70m x 3.45m)
Spacious kitchen/diner fitted with base and wall mounted units, drawers, gas hob, electric fan assisted oven, integrated washing machine and fridge/freezer, stainless steel sink with side drainer and mixer taps, complementary worktops with matching splashbacks. Glazed door with side panels and blinds to rear garden. Side facing window with curtains and pole. Two 3-way spotlights, vinyl floorcovering, radiator.
Downstairs Wc
Fitted with dual flush WC and pedestal wash hand basin with tiled splashback. Opaque glazed window. Wall mounted chrome vertical radiator, vinyl floorcovering.
Upper Landing
Doors to bedrooms, bathroom and shelved cupboard. Hatch to loft. Radiator.
Principal Bedroom (3.45m x 2.95m)
Good sized bedroom with side facing window, roller blind, curtains and pole. Fitted wardrobes concealed behind sliding mirrored doors. Fitted carpet, radiator. Door to ensuite shower room.
Ensuite Shower Room
Fitted with fully tiled double shower cubicle, dual flush WC and pedestal wash hand basin with mixer tap. Opaque glazed window with roller blind. Vinyl floorcovering, chrome vertical radiator.
Bedroom Two (3.23m x 2.62m)
Double bedroom with rear facing window, roller blind, curtains and pole. Fitted carpet, radiator.
Bedroom Three (3.43m x 1.96m)
Good sized single bedroom with side facing window, roller blind, curtains and pole. Fitted carpet, radiator.
Bathroom
Fitted with bath with mixer tap, fully tiled double shower cubicle, dual flush WC and pedestal wash hand basin with mixer tap. Opaque glazed window with roller blind. Vinyl floorcovering, chrome vertical radiator.
Garden
Gardens to front, side and fully enclosed west facing rear. Exceptionally large garden shed.
Parking - Allocated Parking
Allocated parking space plus visitor parking to rear.
Property info
For more information about this property, please contact
Knightbain Estate Agents Ltd, EH52 on +44 1506 321872 * (local rate)
Disclaimer
Property descriptions and related information displayed on this page, with the exclusion of Running Costs data, are marketing materials provided by Knightbain Estate Agents Ltd, and do not constitute property particulars. Please contact Knightbain Estate Agents Ltd for full details and further information. The Running Costs data displayed on this page are provided by PrimeLocation to give an indication of potential running costs based on various data sources. PrimeLocation does not warrant or accept any responsibility for the accuracy or completeness of the property descriptions, related information or Running Costs data provided here.




























