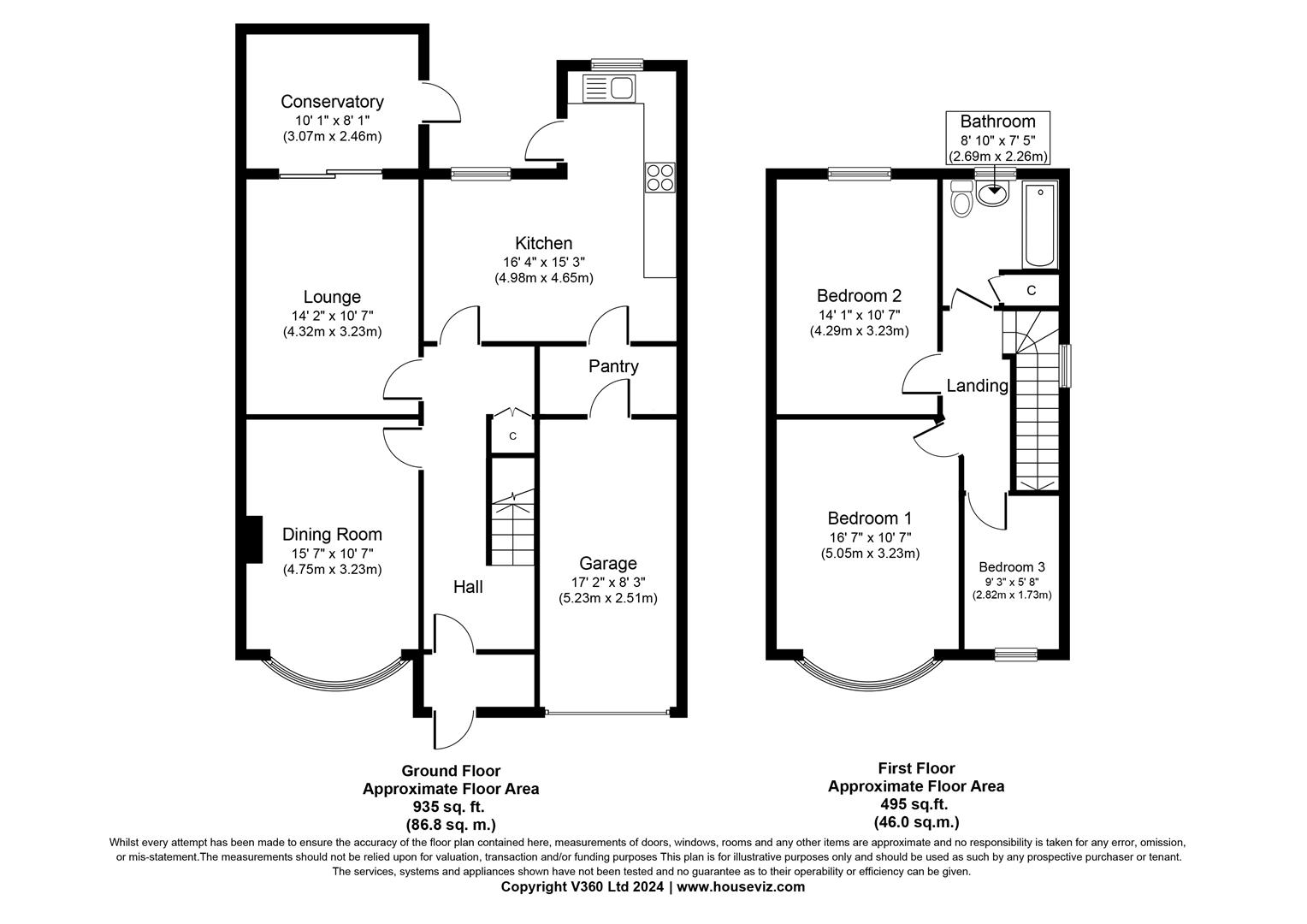Semi-detached house for sale in Westridge Road, Moseley, Birmingham B13
* Calls to this number will be recorded for quality, compliance and training purposes.
Property description
No chain | Extended Kitchen | South facing private rear garden | Driveway for 2 cars | secured garage | Potential to extend (subject to planning permissions)
Hs Homes are proud to present this spacious 3 bed semi-detached house situated in Moseley. This family home comprises of 3 bedrooms, bathroom, dining room, lounge, conservatory, and an extended kitchen diner. There is a driveway for 2 cars, a garage and a South facing private rear garden. This property offers various areas to extend (subject to planning permission) and is being sold chain free.
On Approach
A paved driveway with parking for up to 2 cars and ample on road parking for visitors.
Porch
The porch is a large and welcoming space, which has double-glazed windows and a double-glazed door to enter. There is wall mounted lantern, ceiling light and red brick tiles throughout.
Hallway
The hallway leads on to the dining room, lounge, kitchen and stairs to the first floor. There is a storage cupboard underneath the stairs, a radiator, wall mounted ceiling light and wooden flooring throughout.
Dining Room
The dining room has a large, double-glazed bay window to the front and an electric fireplace. There is a radiator, ceiling light, 2 wall mounted lights and wooden flooring throughout.
Lounge
The lounge has double-glazed sliding doors leading into the conservatory and an electric fireplace. There is a ceiling lights, 2 wall mounted lights and carpet throughout.
Conservatory
The conservatory is double-glazed and allows an abundance of natural light to fill this room. There is a ceiling fan light and cream floor tiles throughout.
Kitchen
The extended kitchen diner has 2 double-glazed windows to the rear and a door leading out to the rear garden. The kitchen comprises of a sink, 4 ring gas hob, integrated oven with extractor fan, and ample space for a freestanding washer dryer, fridge-freezer and dishwasher. The dining area has a ceiling light and wooden flooring throughout, and the kitchen has 2 spotlight bars, a radiator, neutral mosaic wall tiles and white floor tiles throughout. At the back of the kitchen there is a door which leads into the garage through a pantry.
Garden
This large South facing rear garden has a paved seating area as you step outside, with laid lawn to a raised decking area to the rear. There are a variety of mature trees and bushes to the borders, enclosed with wooden fence panels for full privacy.
Landing
Taking the stairs to the first floor and on to the landing, which leads to all bedrooms and the family bathroom. The landing has a double-glazed window to the side and loft access. There is a ceiling light and carpet throughout.
Bedroom One
The main bedroom has a large, double-glazed bay window to the front and made to measure built in wardrobes. There is a radiator, ceiling light and carpet throughout.
Bedroom Two
The second bedroom has a double-glazed window to the rear and made to measure built in wardrobes. There is a radiator, ceiling light and wooden flooring throughout.
Bedroom Three
The third bedroom has a double-glazed window to the front and a built-in wardrobe over the stairs to save on space and add extra storage. There is a radiator, ceiling light and wooden flooring throughout.
Bathroom
The bathroom has an obscured double-glazed window to the rear and a storage cupboard. The bathroom comprises of a bath, toilet and sink. There is a heated towel rail, wall panels and lino flooring throughout.
Property info
For more information about this property, please contact
HS Homes of Solihull, B90 on +44 121 721 6897 * (local rate)
Disclaimer
Property descriptions and related information displayed on this page, with the exclusion of Running Costs data, are marketing materials provided by HS Homes of Solihull, and do not constitute property particulars. Please contact HS Homes of Solihull for full details and further information. The Running Costs data displayed on this page are provided by PrimeLocation to give an indication of potential running costs based on various data sources. PrimeLocation does not warrant or accept any responsibility for the accuracy or completeness of the property descriptions, related information or Running Costs data provided here.




























.png)
