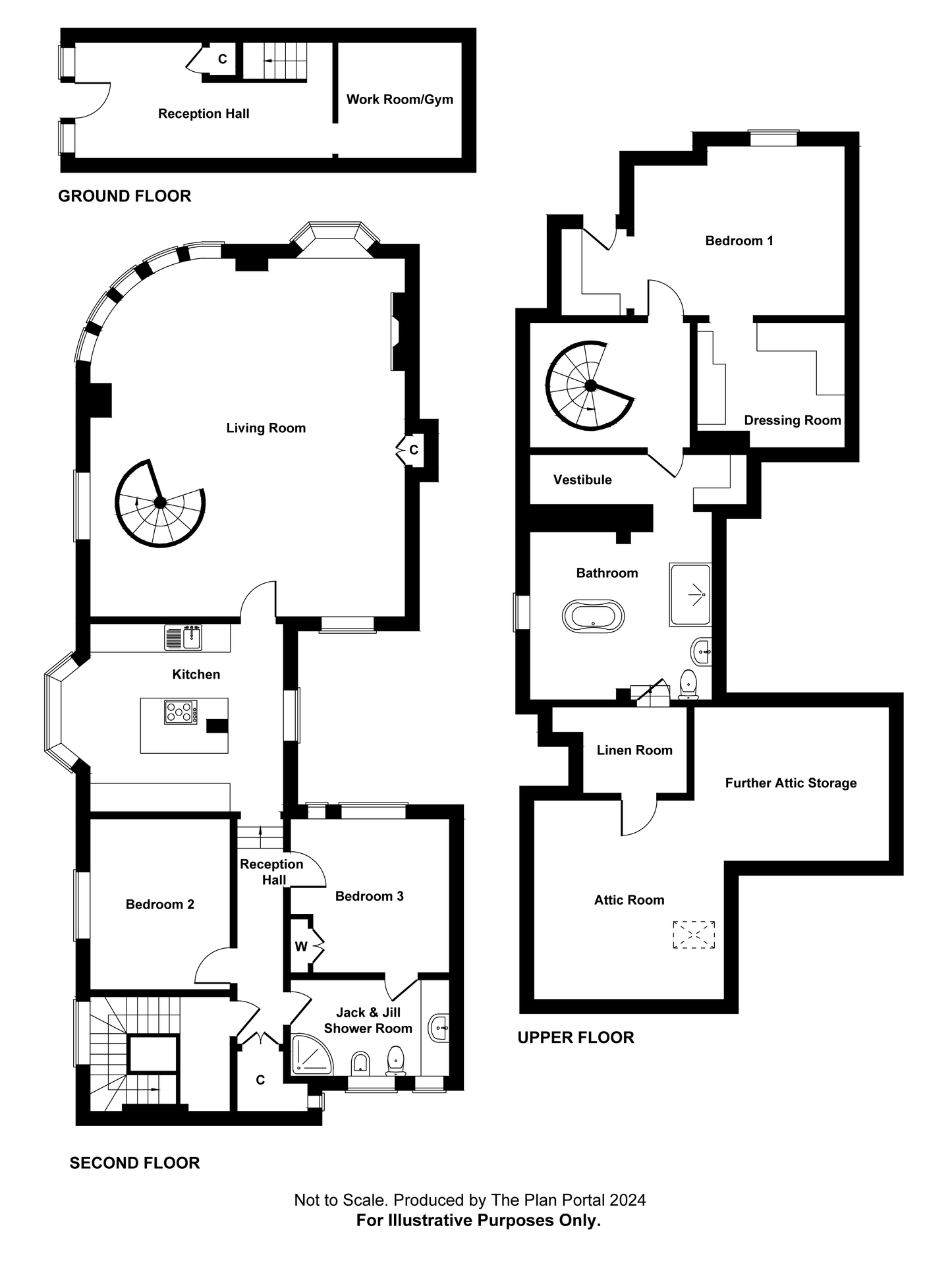Duplex for sale in Drake Road, Tavistock PL19
* Calls to this number will be recorded for quality, compliance and training purposes.
Property features
- Luxurious Penthouse Duplex Apartment
- Grade II Listed
- Plenty of Original Features
- High Quality Finish Throughout
- High Ceilings & Natural Light
- Town Centre Location
- Views Directly Over the Town & Bedford Square
Property description
Rare opportunity to acquire this opulent Grade II listed apartment situated right in the heart of Tavistock town. The high-quality finish gives a sense of luxury with original features abundant throughout including ceiling roses and coving, and a spiral staircase to the upper floor. There are different shaped windows in every room, from the huge round bay in the living room, to the small oval porthole window on the upper floor, and natural light in all corners. The high ceilings and elevated position give a feeling of space throughout the whole apartment with views directly over Bedford Square.
From the front door, you are led into the spacious entrance hall and boot room, a perfect place for secure bike storage. A few flights of stairs lead to the second floor where you are welcomed through a private front door into the main accommodation via a second reception hall. The modern kitchen is well thought out in the space with an island housing the oven and hob and extractor hood over, and room for a table and chairs in the bay window. The large dual aspect open plan living space, where the spiral staircase is situated, provides plenty of space to house a large dining room table and chairs, along with a cosy seating area by the fireplace, and a further seating area with a commanding vantage point over the town from the impressive round bay window. On this floor there are also two double bedrooms serviced by a Jack and Jill bathroom. The spacious main bedroom suite is on the upper floor, with character rafters and dressing room, along with a lavish bathroom with slipper bath. There is a large linen store, and attic room but could also make a great hobbies room or sewing room with plenty of natural light.
The market town of Tavistock is situated just on the edge of the River Tavy and Dartmoor National Park offering plenty of walks and cycle tracks accessible from your doorstep. There is wide range of local shops including local butcher, delicatessen, and the Pannier Market, as well as plenty of eateries for lunch or dinner. There is a doctors’ surgery and a dentist as well as Tavistock Hospital, and easy access via car or bus to the nearby city of Plymouth and Derriford Hospital.
Agents Note
Length of Lease: 161 year lease from September 2022.
Maintenance Charges: The vendor pays 18.5% of the total cost when needed.
Ground rent: Peppercorn if demanded.
The ground floor work room/gym is used with the kind permission of the Head Lessee but is not included in the sale of the property.
Ground Floor
Reception Hall (5.54 m x 2.44 m (18'2" x 8'0"))
Work Room/Boot Room (2.51 m x 2.67 m (8'3" x 8'9"))
Second Floor
Reception Hall (5.31 m x 0.91 m (17'5" x 3'0"))
Bedroom 2 (2.90 m x 3.94 m (9'6" x 12'11"))
Bedroom 3 (3.35 m x 3.35 m (11'0" x 11'0"))
Jack & Jill Shower Room (1.98 m x 3.66 m (6'6" x 12'0"))
Kitchen/Breakfast Room (4.42 m x 4.67 m (14'6" x 15'4"))
Living Room (6.60 m x 8.25 m (21'8" x 27'1"))
Upper Floor
Landing (1.09 m x 2.51 m (3'7" x 8'3"))
Bedroom 1 (4.09 m x 4.42 m (13'5" x 14'6"))
Dressing Room (2.87 m x 3.10 m (9'5" x 10'2"))
Vestibule (1.32 m x 4.55 m (4'4" x 14'11"))
Bathroom (3.96 m x 4.34 m (13'0" x 14'3"))
Linen Room (2.24 m x 1.90 m (7'4" x 6'3"))
Attic Room (4.34 m x 4.09 m (14'3" x 13'5"))
Further Attic Storage (4.22 m x 3.56 m (13'10" x 11'8"))
Property info
For more information about this property, please contact
Miller Town & Country, PL19 on +44 1822 851117 * (local rate)
Disclaimer
Property descriptions and related information displayed on this page, with the exclusion of Running Costs data, are marketing materials provided by Miller Town & Country, and do not constitute property particulars. Please contact Miller Town & Country for full details and further information. The Running Costs data displayed on this page are provided by PrimeLocation to give an indication of potential running costs based on various data sources. PrimeLocation does not warrant or accept any responsibility for the accuracy or completeness of the property descriptions, related information or Running Costs data provided here.







































.png)

