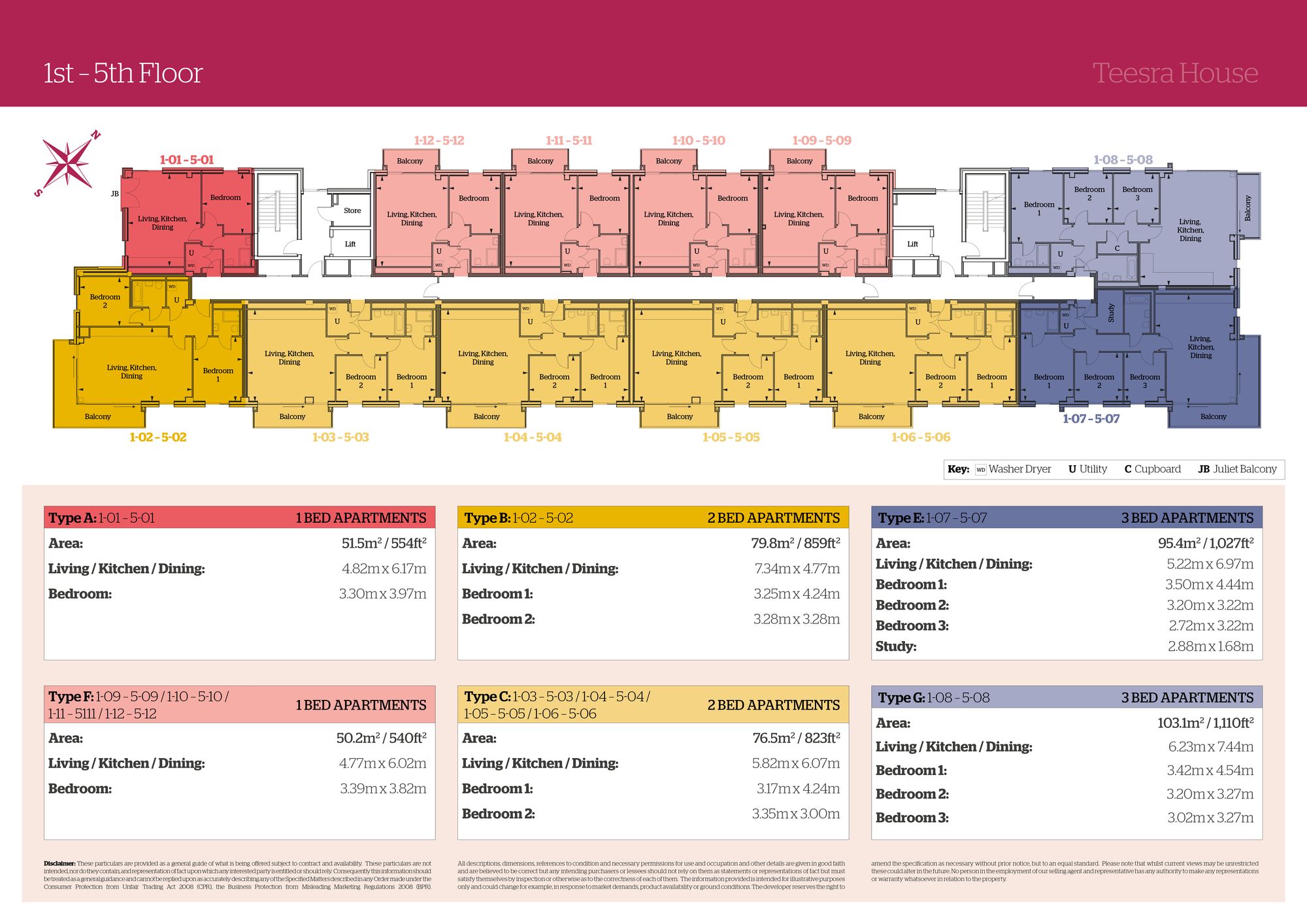Flat for sale in Plot 3-08 Teesra House, Mount Wise, Plymouth PL1
* Calls to this number will be recorded for quality, compliance and training purposes.
Property features
- Three Bedroom Apartment
- Integrated Smeg Appliances
- Panoramic Views
- Porcelanosa Flooring & Tiling
- Contemporary Bathroom
- Fantastic Location
- Underfloor Heating
- En-Suite Shower Room
- Two Allocated Parking Spaces
Property description
Plot 3-08 is a fantastic 3 bedroom apartment located within Teesra House the next phase of the Mount Wise development. This apartment offers panoramic views from the balcony across the city, Dartmoor and towards Plymouth Sound.
Tenure & services
Tenure: Leasehold 999 years Service Charge: Approx £1,936 per annum Ground Rent: £350.00 per annum
agents notes: External images are CGI and Internal CGI is for a three bedroom plot on fifth floor and is representative only.
Accommodation
Communal entrance into lobby area with lift and stairs leading to third floor.
Apartment front door leads into entrance hall with large utility cupboard housing washer/dryer, heat exchange unit and underfloor heating manifolds, further storage cupboard, Porcelanosa laminate wood flooring and doors through to:
Open plan Living Room with continuation of Porcelanosa laminate wood flooring and kitchen to the rear of the room fitted with Smeg appliances to include: Induction hob, fan oven, fridge/freezer and dishwasher. Space for dining room table and chairs. Sliding doors opening onto the balcony with glazed balustrade and panoramic views across the city, Dartmoor and towards Plymouth Sound. There is also BT Fibre Optic directly into the building or a further choice of Virgin Media.
The main bedroom is carpeted with TV aerial and views across the city towards Dartmoor. Door leads through to en-suite consisting of shower cubicle with glazed screen, WC and wash hand basin with mirrored vanity unit above, all finished with Vado fitments and Porcelanosa tiling.
The second and third bedroom are also double with views across the city towards Dartmoor.
The contemporary bathroom consists of white suite with WC, wash hand basin with mirrored vanity cupboard above and panelled bath with shower over and glazed screen, Porcelanosa tiling and Hansgrohe fitments.
Outside
The balcony provides a lovely space for table and chairs, pot plants etc. With panoramic views across the city, Dartmoor and towards Plymouth Sound. This plot also benefits from two allocated parking spaces.
For more information about this property, please contact
Atwell Martin, PL1 on +44 1752 948548 * (local rate)
Disclaimer
Property descriptions and related information displayed on this page, with the exclusion of Running Costs data, are marketing materials provided by Atwell Martin, and do not constitute property particulars. Please contact Atwell Martin for full details and further information. The Running Costs data displayed on this page are provided by PrimeLocation to give an indication of potential running costs based on various data sources. PrimeLocation does not warrant or accept any responsibility for the accuracy or completeness of the property descriptions, related information or Running Costs data provided here.
























.png)