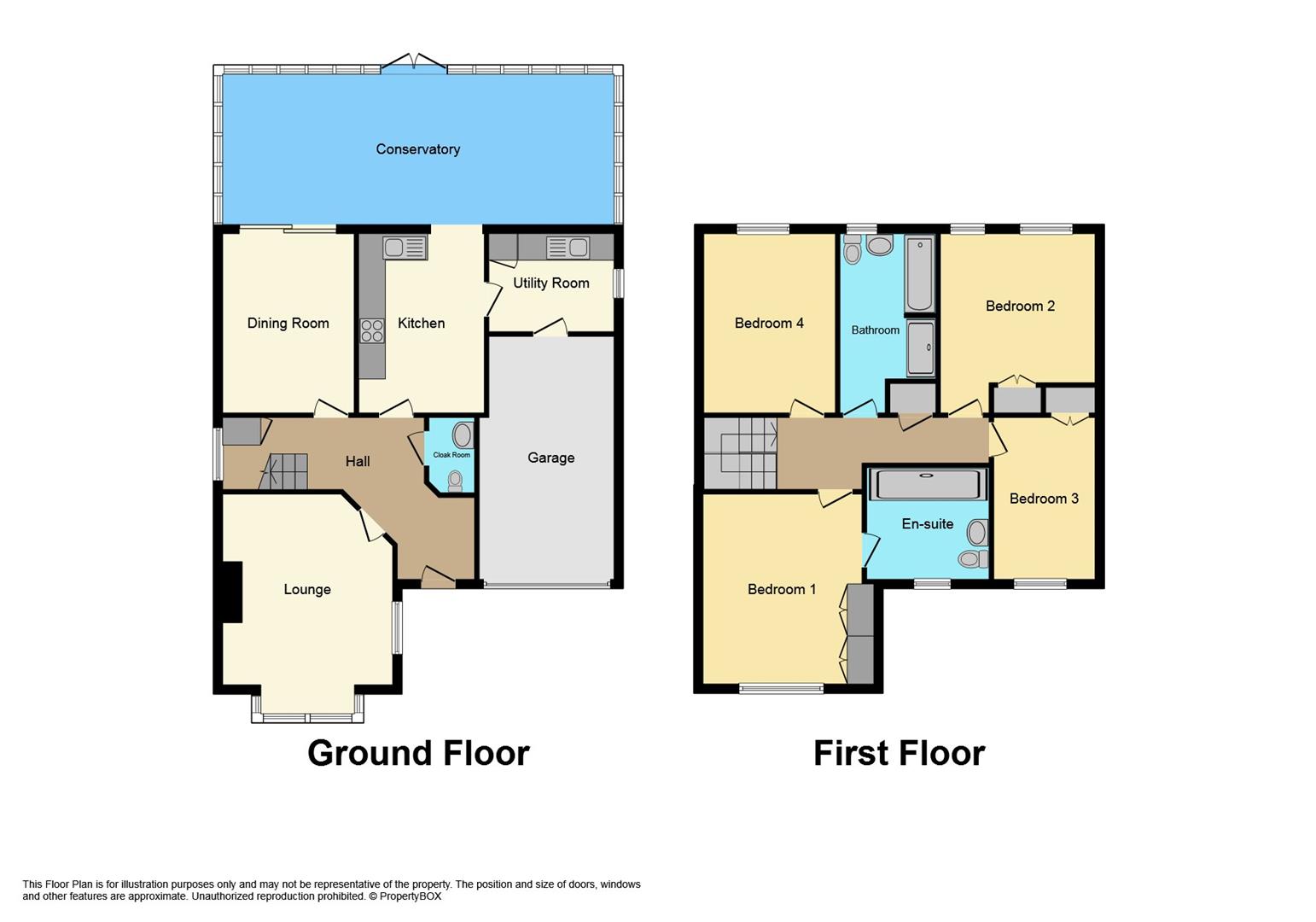Detached house for sale in Pilkingtons, Church Langley, Harlow CM17
* Calls to this number will be recorded for quality, compliance and training purposes.
Property features
- Four Double Bedrooms
- Detached
- Outstanding Family Home
- Sought After Area
- Modern & Spacious Throughout
- Driveway & Garage
- Stunning Rear Garden
- Separate Utility
- Chain Free
- Close To Local Amenities
Property description
Situated in this sought after, tucked away cul-de-sac sitting on the homes privately owned lane is this four double bedroom, detached house in Pilkingtons offering an abundance of space and newly refurbished to a high standard throughout.
To the ground floor, this family home offers a spacious lounge as well as an additional bright and airy reception room which is currently being used as a separate dining room, modern fitted kitchen, utility room, downstairs WC and a bright and airy conservatory which extends across the full width of the property providing a spacious versatile space for multiple uses.
To the first floor, this property comprises the master bedroom with its outstanding en-suite, a further three well proportioned bedrooms and a large family bathroom.
Externally, to the front of the property, this home is presented in an amazing condition benefitting from a well sized driveway for multiple vehicles and a garage which houses an ev charging point. This property also offers a stunning, well maintained, rear garden with the perfect ratio of lawn to patio area ideal for all of the family as well as entertaining.
Pilkingtons falls within walking distance to local amenities including the local Tesco supermarket, Tesco petrol station, gp surgery, pharmacy, Potters Arms Pub and several other local independent shops. You are also placed in a great catchment area for both primary and secondary schools.
Lounge (4.7m x 4.14m (15'5" x 13'6"))
Dining Room (3.6m x 2.72m (11'9" x 8'11"))
Kitchen (3.68m x 2.72m (12'0" x 8'11"))
Conservatory (8.15m x 3.28m (26'8" x 10'9"))
Utility Room (2.64m x 1.52m (8'8" x 5'))
Cloakroom (1.8m x 0.9m (5'10" x 2'11"))
Bedroom One (3.94m x 3.5m (12'11" x 11'5"))
En-Suite Shower Room (2.26m x 2.1m (7'4" x 6'10"))
Bedroom Two (3.63m x 3.58m (11'11" x 11'9" ))
Bedroom Three (3.35m x 2.74m (10'11" x 8'11"))
Bedroom Four (3.73m x 2.41m (12'2" x 7'10"))
Family Bathroom (3.6m x 2.24m (11'9" x 7'4"))
Garage (5.44m x 2.54m (17'10" x 8'3"))
Rear Garden (13.11m x 8.46m (43' x 27'9"))
Property info
For more information about this property, please contact
Fortune & Coates, CM19 on +44 1279 246808 * (local rate)
Disclaimer
Property descriptions and related information displayed on this page, with the exclusion of Running Costs data, are marketing materials provided by Fortune & Coates, and do not constitute property particulars. Please contact Fortune & Coates for full details and further information. The Running Costs data displayed on this page are provided by PrimeLocation to give an indication of potential running costs based on various data sources. PrimeLocation does not warrant or accept any responsibility for the accuracy or completeness of the property descriptions, related information or Running Costs data provided here.





























.png)
