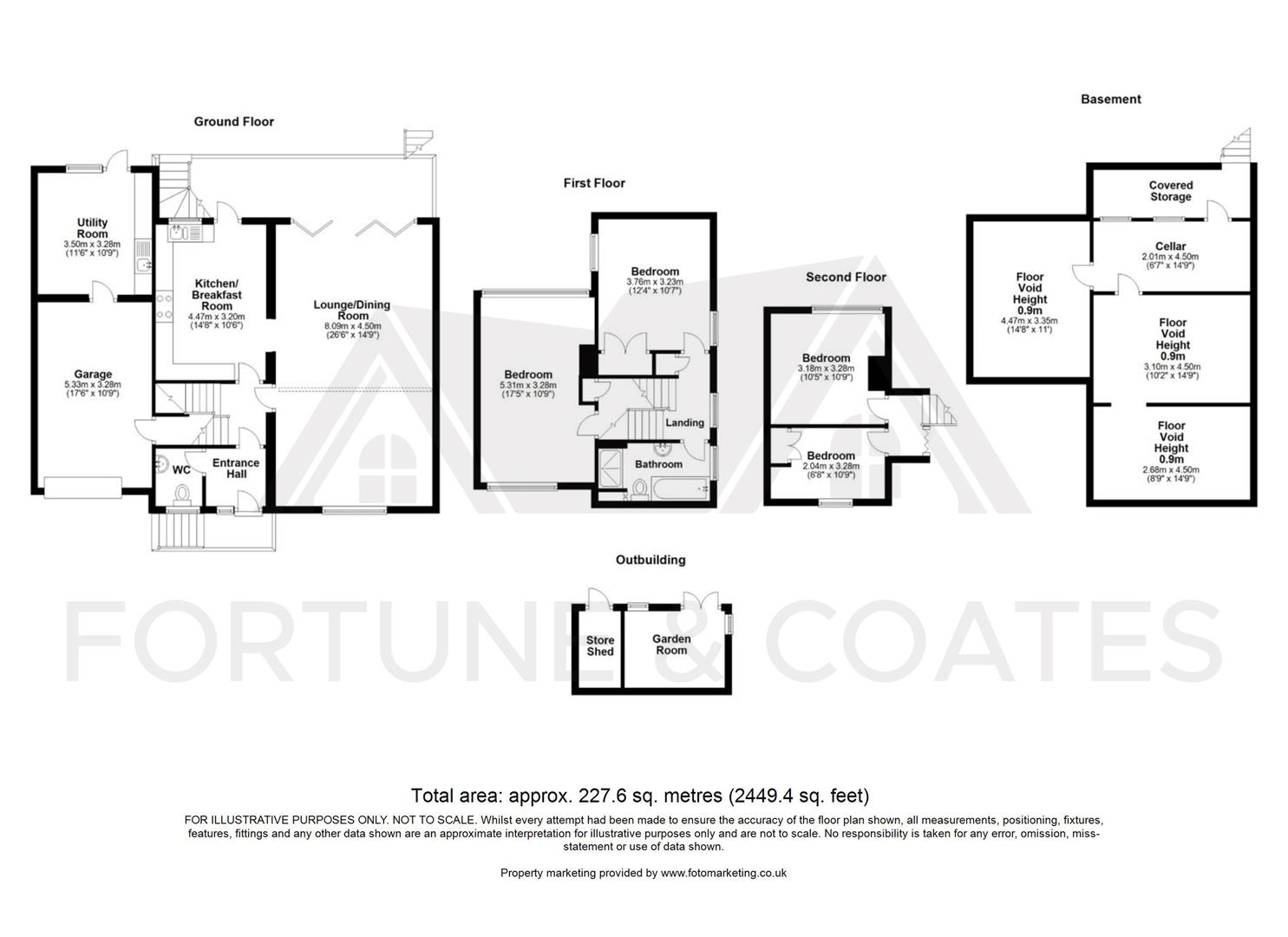Detached house for sale in Copse Hill, Harlow CM19
* Calls to this number will be recorded for quality, compliance and training purposes.
Property features
- Outstanding Four Bedroom Detached Family Home
- Flexible Living over Four Floors
- Sought After Location
- Spacious Throughout
- Basement/Cellar
- Viewing Highly Recommended
- Driveway And Garage
- Immaculately Presented Garden
Property description
Guide Price £625,000-£650,000.
Fortune and Coates are delighted to offer to the market this rarely available impressive four bedroom detached family townhouse situated in the highly sought after Copse Hill, Harlow which is close to shops, junior and senior schools, amenities and within easy reach of Harlow town train station with direct links to London, Cambridge and Stansted Airport and close to the M11. The property is well maintained and offers flexible accommodation over four floors and comprises entrance hallway with cloakroom/W.C, spacious and bright lounge/diner which boasts lots of natural light and bi-fold doors that lead to the rear garden, modern fitted kitchen/breakfast room with range of wall and base units, some integrated appliances and ample space for a dining table, utility room which is accessible down some steps via the garage which has also been utilized as another reception room. The first floor features two double bedrooms and a family bathroom and to the second floor are two further well proportioned bedrooms. The home also has the benefit of offering a basement with cellar and covered storage. Outside, the beautiful garden is south westerly facing and is mainly laid to lawn with patio area for entertaining and raised decked area as well as a garden room with store shed. To the front of the home is a driveway for three vehicles. This is a wonderful home and we would recommend an early viewing.
Lounge/Diner (8.07 x 4.49 (26'5" x 14'8"))
Kitchen/Breakfast Room (4.47 x 3.2 (14'7" x 10'5"))
Garage (5.33 x 3.28 (17'5" x 10'9"))
Utility Room (3.5 x 3.27 (11'5" x 10'8"))
Bedroom (5.3 x 3.27 (17'4" x 10'8"))
Bedroom (3.73 x 3.2 (12'2" x 10'5"))
Bedroom (3.3 x 3.25 (10'9" x 10'7"))
Bedroom (3.27 x 2.01 (10'8" x 6'7"))
Please note that these particulars do not form part of any offer or
contract. All descriptions, photographs and plans are for guidance
only and should not be relied upon as statements or representations
of fact. All measurements are approximate.
Property info
For more information about this property, please contact
Fortune & Coates, CM19 on +44 1279 246808 * (local rate)
Disclaimer
Property descriptions and related information displayed on this page, with the exclusion of Running Costs data, are marketing materials provided by Fortune & Coates, and do not constitute property particulars. Please contact Fortune & Coates for full details and further information. The Running Costs data displayed on this page are provided by PrimeLocation to give an indication of potential running costs based on various data sources. PrimeLocation does not warrant or accept any responsibility for the accuracy or completeness of the property descriptions, related information or Running Costs data provided here.






































.png)
