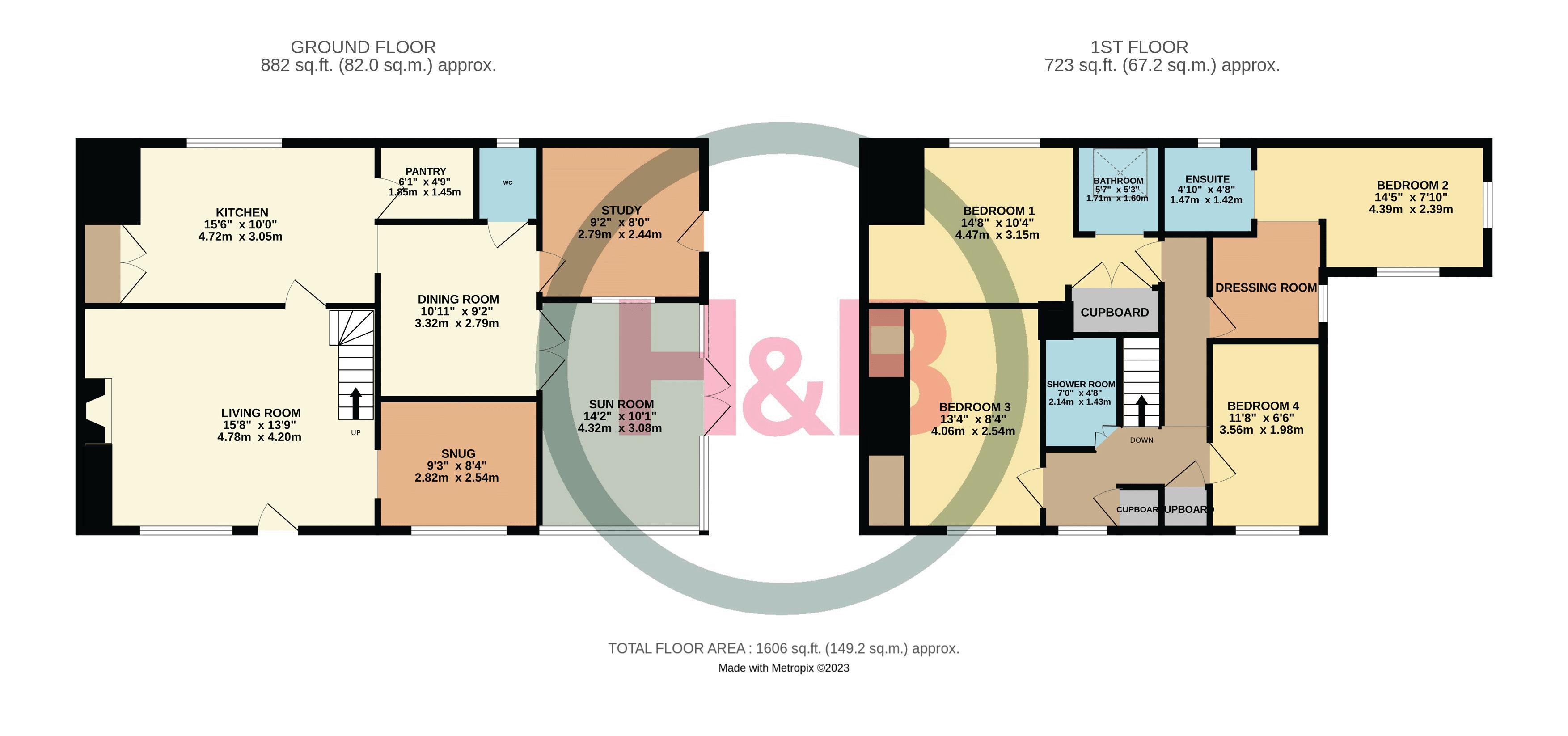Property for sale in Burnside Terrace, Hobbs Cross Road, Harlow CM17
* Calls to this number will be recorded for quality, compliance and training purposes.
Property features
- Four Bedrooms
- Three Bathrooms
- Council Tax: D
- End Of Terrace
- Five Receptions
- EPC Rating: E
- Private Septic Tank
- Oil Central Heating
Property description
'...A Deceptive Sized Character Cottage Offering A Wealth Of Charm...'
This immaculately presented home offers a huge amount of flexibility due to its balanced internal layout. The cottage, (Not Listed!) has many period features throughout such as original brick fireplaces, log burner and exposed timbers. The ground floor configuration benefits from having a good size living room, a separate snug, large kitchen, separate dining room that leads into a conservatory, a study and separate downstairs W.C. The first floor boasts four bedrooms, two of which are ensuite with an additional separate third shower room. Outside the cottage enjoys having an enclosed front and side garden with brick-built outbuilding. The cottage is in Hobbs Cross which neighbours Churchgate Street which has a village shop, public house, church, primary school and highly regarded private school. The cottage is just a short drive from the larger town centre of Harlow with its mainline train station serving London Liverpool Street and Cambridge as well as shops for all your day-to-day needs, leisure and recreational facilities, primary and senior schools and much more. Epping is just a 15 minute drive and benefits from the Central Line underground tube station in to London. Only by internal viewing will this property be fully appreciated.
Ground Floor
Storm Porch
Living Room (15' 8'' x 13' 9'' (4.77m x 4.19m))
Snug (8' 4'' x 9' 3'' (2.54m x 2.82m))
Kitchen (10' 0'' x 15' 6'' (3.05m x 4.72m))
Dining Room (10' 11'' x 9' 2'' (3.32m x 2.79m))
Pantry (4' 9'' x 6' 1'' (1.45m x 1.85m))
Wc (4' 8'' x 3' 11'' (1.42m x 1.19m))
Study (8' 0'' x 9' 2'' (2.44m x 2.79m))
Conservatory (14' 2'' x 10' 1'' (4.31m x 3.07m))
First Floor
First Floor Landing
Shower Room (7' 0'' x 4' 8'' (2.13m x 1.42m))
Bedroom One (14' 8'' x 10' 4'' (4.47m x 3.15m))
En Suite Bathroom (5' 3'' x 5' 7'' (1.60m x 1.70m))
Bedroom Two (7' 10'' x 14' 5'' (2.39m x 4.39m))
En Suite Shower Room (4' 8'' x 4' 10'' (1.42m x 1.47m))
Bedroom Three (13' 4'' x 8' 4'' (4.06m x 2.54m))
Bedroom Four (11' 8'' x 6' 6'' (3.55m x 1.98m))
Outside
Front & Side Gardens
Storage Shed
Property info
For more information about this property, please contact
Howick & Brooker, CM17 on +44 1279 956867 * (local rate)
Disclaimer
Property descriptions and related information displayed on this page, with the exclusion of Running Costs data, are marketing materials provided by Howick & Brooker, and do not constitute property particulars. Please contact Howick & Brooker for full details and further information. The Running Costs data displayed on this page are provided by PrimeLocation to give an indication of potential running costs based on various data sources. PrimeLocation does not warrant or accept any responsibility for the accuracy or completeness of the property descriptions, related information or Running Costs data provided here.































.png)

