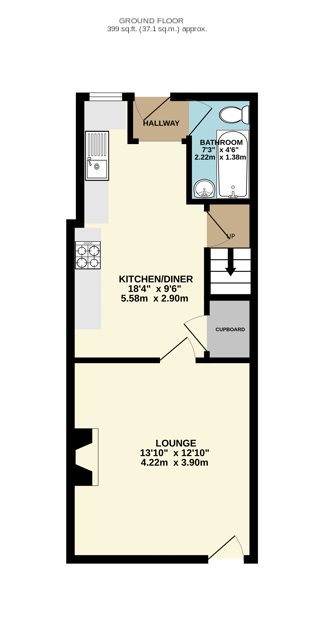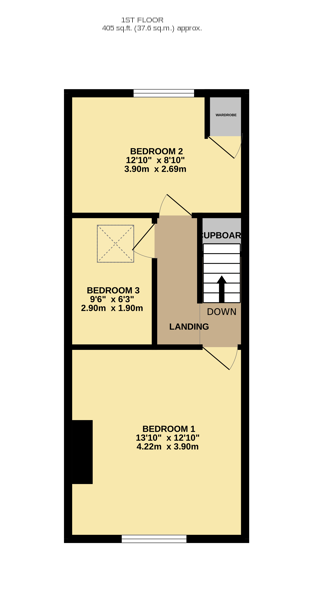Terraced house for sale in Bartholomew Street, Wombwell, Barnsley S73
* Calls to this number will be recorded for quality, compliance and training purposes.
Property features
- Ideal First time buyer home
- 3 Bedroom Property
- Good Local Schools
- Ideal rental investment
- Well Presented Property
- Good Transport Links
- Good sized Garden
- Close to Local Amenities
- Central Heating
- Modern Throughout
Property description
We are pleased to present to the market this well presented three bedroom terraced house in the popular residential area of Wombwell, Barnsley, S73. The property is well proportioned throughout and benefits from a good sized rear Garden. Early viewings advised.
The property briefly comprises of a welcoming and bright lounge allowing access to the property at the front, modern well proportioned Kitchen/Diner, hallway to the rear and modern contemporary bathroom.
To the first floor are two double bedrooms and one single.
At the rear of the property is a excellent sized garden laid to grass and decking.
The property is ideally located in close proximity to the local high street with excellent amenities and transport links.
Lounge (4.22m x 3.90m)
To the front of the property the lounge is a bright and welcoming space, the feature fire surround gives the room an attractive focal point. The room is tastefully decorated with a light grey carpet, central heating radiator and day/night blinds to the double glazed window.
Kitchen/Diner (5.58m x 2.90m)
To the rear of the property the well proportioned Kitchen/Diner features modern wall and base units with complementary work top. The wood effect flooring is modern and practical. The under staircase cupboard is the ideal place to store shoes and coats or alternatively can be used as a pantry for kitchen items.
Hallway
Leading on from the kitchen and providing access to the rear garden the hallway also providing access to the modern family bathroom.
Bathroom (2.22m x 1.38m)
Conveniently located on the ground floor the family bathroom consists of a white bathroom suite including bath with overhead shower and glass shower screen, push button toilet and sink with modern tap. The white wall panelling provides a clean and bright atheistic whilst also been easy to clean and maintain.
Bedroom One (4.22m x 3.90m)
Front facing good sized double bedroom, the room is tastefully decorated with a light grey carpet, central heating radiator and day/night blinds to the double glazed windows.
Bedroom Two (3.90m x 2.69m)
Rear facing double bedroom, neutrally decorated with light grey carpet, central heating radiator, day/night blinds to the window and storage cupboard.
Bedroom Three (2.90m x 1.90m)
Located just off the landing is the neutrally decorated single bedroom.
Outside
To the rear of the property is a excellent sized garden laid to a decked area ideal for entertaining and a grassed area for children and animals to play.
Additional Information
Tenure: Freehold, EPC rating E, Council tax band A.
Money Laundering Regulations 2003
Money laundering regulations 2003. Prospective purchasers are advised that we will ask for identification documentation and proof of financial status when an offer is received. We ask that this is made available at the earliest opportunity to prevent any unnecessary delay in agreeing a sale.
Disclaimer One
We always endeavour to make our sales particulars as fair, accurate and reliable as possible. But please be advised that they are only intended as a general guide to the property and should not be relied upon as statements of representation or fact. If there are any points of particular importance then you are advised to contact our office in order that we may make enquiries to verify the position on your behalf.
Disclaimer Two
The room sizes are only intended as a general guide to prospective purchasers and are not precise. Whilst every attempt has been made to ensure the accuracy of the floor plans, they are designed for illustrative purposes only. No responsibility will be taken for any errors contained in these plans. You are advised to verify any dimensions before ordering floor coverings and furniture. We have not tested the services, equipment are appliances in this property, therefore we strongly recommend that prospective purchasers commission their own service or survey reports, before finalising their offer to purchase.
Property info
For more information about this property, please contact
Trigglets Estates, S63 on +44 1226 399767 * (local rate)
Disclaimer
Property descriptions and related information displayed on this page, with the exclusion of Running Costs data, are marketing materials provided by Trigglets Estates, and do not constitute property particulars. Please contact Trigglets Estates for full details and further information. The Running Costs data displayed on this page are provided by PrimeLocation to give an indication of potential running costs based on various data sources. PrimeLocation does not warrant or accept any responsibility for the accuracy or completeness of the property descriptions, related information or Running Costs data provided here.

































.png)
