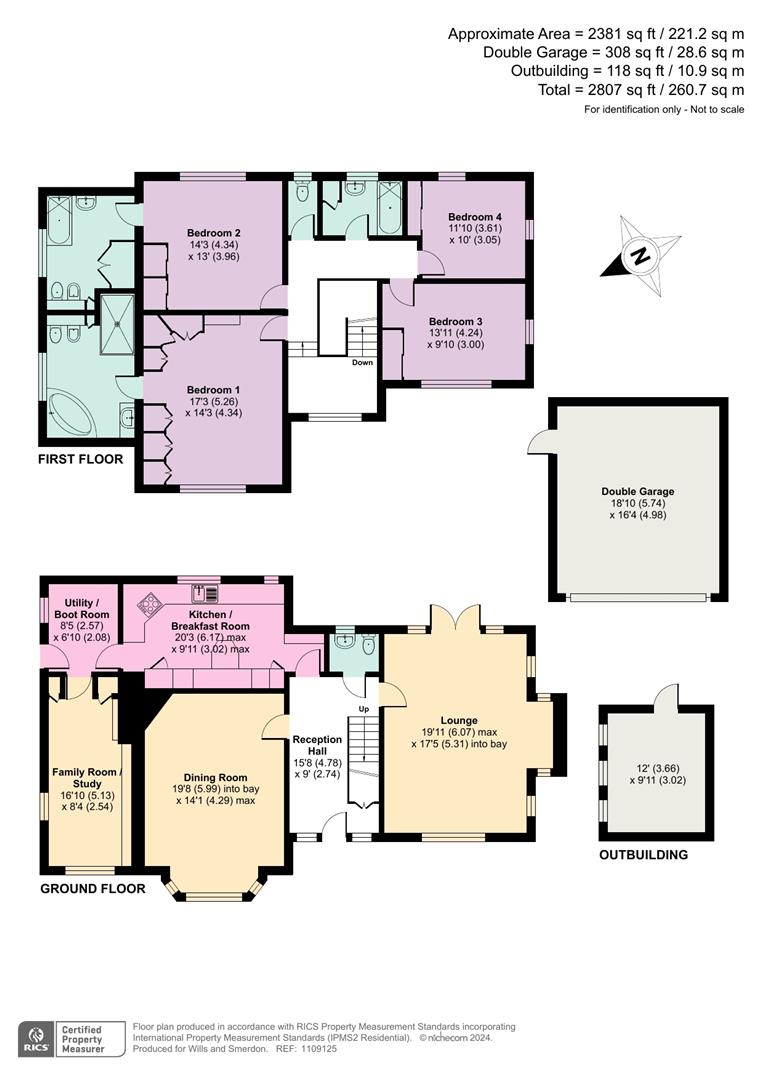Detached house for sale in Ockham Road North, East Horsley, Leatherhead KT24
* Calls to this number will be recorded for quality, compliance and training purposes.
Property features
- Substantial Family Home in Just Under 1 Acre
- 4 Double Bedrooms
- 3 Bathrooms (2 En-Suite)
- 3 Reception Rooms
- Large Reception Hall
- Kitchen/Breakfast Room
- Utility Room
- Double Garage and 2 Further Outbuildings
- 450' Rear Gardens (0.97 Acre in Total)
- No Onward Chain
Property description
A substantial 1930's detached family home in spectacular grounds of approx. 1 Acre located centrally to the Village just a 1/3rd mile stroll to the Station (Waterloo 45 mins) and shops.
4 Double Bedrooms - 3 Bathrooms - (2 Suites) - 3 Separate Reception Rooms - Large Reception Hall - Kitchen/Breakfast Room - Detached Double Garage - 2 Further Outbuildings - 450' Rear Gardens - No Onward Chain
We are delighted to offer for sale for the first time in 45 years, this substantial character family home, affording the next owner the perfect blank canvas on which to make their own mark.
Set beyond a gated driveway entrance, the property is one of just a few in the village centre which enjoys a plot of approx. 1 Acre.
Once over the threshold, the immediate impact of light is apparent, amplified by the higher than usual ceiling heights and large double glazed windows. The impressive reception hall with guest cloakroom gives access to the two formal reception rooms, which include the triple aspect lounge with focal point fireplace and French doors to the rear garden, with the dining room also featuring the original fireplace and a wide bay window. The kitchen/breakfast room is fitted with Oak fronted units beyond which is a utility room linking through to a large study or playroom.
From the reception hall, an easy rising staircase leads via a mezzanine landing to the first floor with a galleried return which brings extra light into the reception space. From here there are 4 excellent sized bedrooms, all with built-in wardrobe/cupboards along with 3 bathrooms (two suites) and a separate wc.
The frontage provides excellent visitor parking beyond the gated entrance with its own turning circle and parking bays which in turn lead to the detached double garage block.
A gated side access leads to the rear gardens which are spectacular. Extending to some 450' in length, the sweeping lawns lead from the terrace, beside which is a substantial outbuilding, perfect for either a home office or gym, with a pathway which meanders to one side of the garden. Clever planting draws the eye passed specimen trees as the lawns continue beyond another large hidden storage outbuilding, before the grounds become more of a sylvan setting with a gated light woodland garden creating the perfect playground for children's adventures. Beyond this is direct access to Drift Woods, 66 Acres of nature reserve woodland, perfect for dog walking and for the golfer, a wonderful way to walk to The Drift Golf Club!
With over 90' frontage at the building line, there is such elbow room to either side, that for anyone wishing to enlarge, the scope is almost unlimited, and in our opinion there will never be pause for thought of over extending for the plot and position of this significant village centre home.
Viewing highly recommended.
Tenure: Freehold. All main services. Guildford Borough Council Tax Band: G
Property info
For more information about this property, please contact
Wills & Smerdon, KT24 on +44 1483 665760 * (local rate)
Disclaimer
Property descriptions and related information displayed on this page, with the exclusion of Running Costs data, are marketing materials provided by Wills & Smerdon, and do not constitute property particulars. Please contact Wills & Smerdon for full details and further information. The Running Costs data displayed on this page are provided by PrimeLocation to give an indication of potential running costs based on various data sources. PrimeLocation does not warrant or accept any responsibility for the accuracy or completeness of the property descriptions, related information or Running Costs data provided here.

































.png)

