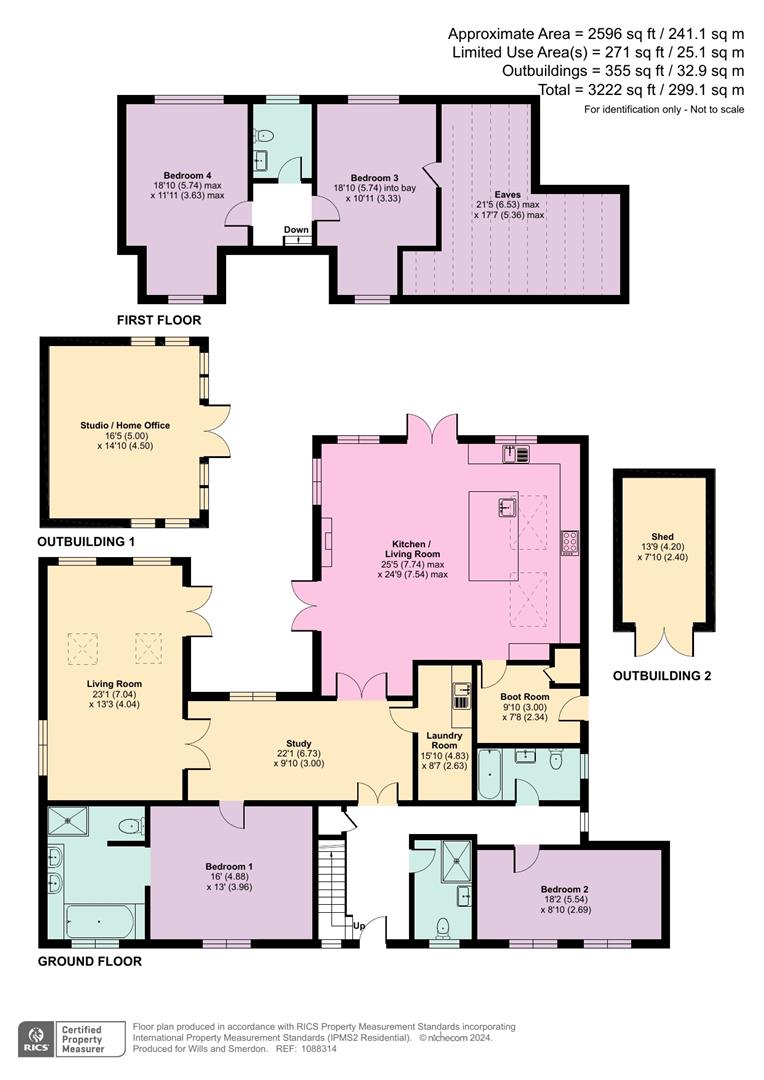Property for sale in Green Lane, Ockham, Woking GU23
* Calls to this number will be recorded for quality, compliance and training purposes.
Property features
- Detached 'New England’ style house
- 4 Double Bedrooms
- Stunning kitchen/family room over 600 sq ft
- Hand painted Neptune Kitchen
- Beautifully presented laundry room
- Fabulous detached Home Studio
- South facing landscaped gardens of over 0.85 Acre
Property description
A stunning detached ‘New England’ style house in a tranquil lane on the West Horsley/Ockham borders, offering a fabulous window onto South facing landscaped and natural gardens of over 0.85 Acre with protected open farmland on two sides.
A stunning detached ‘New England’ style house on the West Horsley/Ockham borders, just over a mile from the station and shops. In a quiet location with south facing landscaped and natural gardens over over 0.85 of an acre, this particular home will have great appeal to anyone seeking a country feel, yet still close to all the amenities which abound the area.
With over 2,800 sq ft of immaculately presented accommodation this house offers flexibility suitable to a number of lifestyles.
Recently extended, remodelled and refurbished to a high specification of current environmental and safety standards including new electrics, plumbing and insulation.
The hub of the home is the stunning 600sq ft kitchen/family room which includes a beautiful Neptune hand painted kitchen with central island and breakfast bar and top of the range appliances and fittings.
Beyond the kitchen is the boot room with outside access and a separate laundry room.
The ground floor accommodation includes the principal bedroom with a large en-suite bathroom fitted with cp Hart sanitary-ware. There is a further guest bedroom, family bathroom and guest cloak/shower room. Upstairs are two double bedrooms served by a cloakroom and substantial eaves storage which could be brought into the accommodation if required. (STPP).
The plot extends to just over 0.85 acres with south facing rear gardens featuring a formal garden with extensive seating areas and a home studio; a wild garden/orchard; then further woodland area, all of which are bordered on to the side and rear by protected (article 4) grassland.
With a specification as comprehensive as offered here, viewing this exceptional property is highly recommended.
Tenure: Freehold
Guildford Borough Council Band G.
All mains services Fibre: FTTP
Property info
For more information about this property, please contact
Wills & Smerdon, KT24 on +44 1483 665760 * (local rate)
Disclaimer
Property descriptions and related information displayed on this page, with the exclusion of Running Costs data, are marketing materials provided by Wills & Smerdon, and do not constitute property particulars. Please contact Wills & Smerdon for full details and further information. The Running Costs data displayed on this page are provided by PrimeLocation to give an indication of potential running costs based on various data sources. PrimeLocation does not warrant or accept any responsibility for the accuracy or completeness of the property descriptions, related information or Running Costs data provided here.




























.png)

