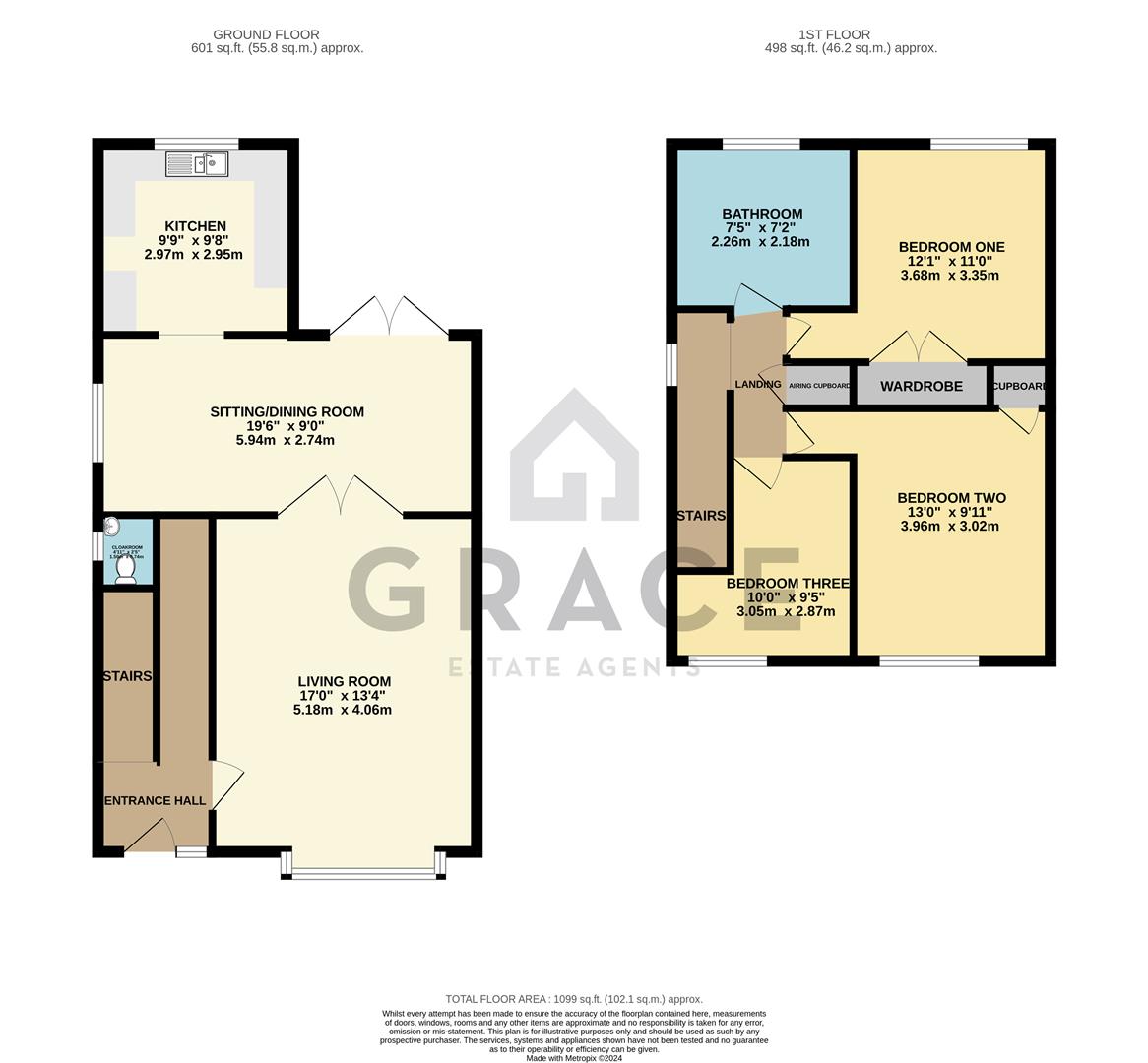Detached house for sale in Henniker Road, Ipswich IP1
* Calls to this number will be recorded for quality, compliance and training purposes.
Property features
- Detached house
- Cloakroom
- Three bedrooms
- Two receptions
- Fitted kitchen
- French doors to garden
- Four piece bathroom suite
- Ample parking
- Garage to the rear
- Individual home
Property description
An individual three bedroom detached family house located in this convenient location to the West of Ipswich close to, shops, retail park and A14/A12 access.
Property:
A brilliant opportunity to acquire this well proportioned three bedroom two reception detached house located to the West of Ipswich. The spacious well planned home is modern in design and offers most of the modern day needs, needed from a family home including:- cloakroom, gas to radiator heating, feature stand alone log burner, double glazing, separate dining room, kitted kitchen, French doors to garden and four piece bathroom suite to name a few. The accommodation comprises:- entrance hallway, cloakroom, living room, dining room/second reception and kitchen. The first floor consists of three bedrooms and a modern bathroom suite. Outside there is ample off road parking to the front, enclosed rear garden with access to a further drive and garage.
Council Tax: Band C
Ipswich
Location:
Henniker Road is located to the west side of the town centre and is conveniently located for ideal access to the A14/A12 and a range of local shops, retail park, schools and amenities. Nearby supermarkets such as Asda, Morrisons and Aldi are within easy access. Ipswich is a very popular commuter town, close to the Essex-Suffolk border, benefiting from its proximity to the A12 and A14 which offers easy access to Bury St Edmunds, Felixstowe and Colchester, and its manned train station which runs a regular service to London Liverpool Street and Lowestoft. The town boasts a prosperous high street, a large hospital with additional medical and dental facilities, a number of schools and academies in addition to the Suffolk New College and University of Suffolk campuses, a vibrant night life supported by a variety of pubs and bars, a variety of dining establishments including restaurants, cafes and takeaways catering cuisines to suite every palate, and a wealth of entertainment and leisure facilities including gyms, swimming pools, outdoor parks and green spaces, museums, libraries, theatres and cinemas.
Entrance Hallway:
Double glazed entrance door to:- radiator, stairflight to first floor landing, storage cupboard under stairs and tiled flooring.
Cloakroom: (1.50m x 0.74m (4'11 x 2'5))
Double glazed frosted window to side elevation, low level WC, corner wash hand basin, radiator wainscoting and tiled flooring.
Living Room: (5.18m x 4.06m (17'0 x 13'4))
Double glazed box bow window to front elevation, radiator, feature stand alone log burner and double doors to:-
Dining Room/Second Reception: (5.94m x 2.74m (19'6 x 9'0))
Double glazed window to side elevation, radiator, double glazed French doors to garden and access to :-
Kitchen: (2.97m x 2.95m (9'9 x 9'8))
Recessed lighting, double glazed window to rear garden, one and a quarter bowl sink unit with cupboards under, a range of floor standing cupboards drawers and units with adjacent work tops, wall mounted matching cupboards, wall mounted gas fired boiler, space for cooker heated towel radiator, plumbing for washing machine, space for fridge freezer and tiled flooring
Landing:
Double glazed window to side elevation and built in airing cupboard.
Bedroom One: (3.68m x 3.35m (12'1 x 11'0))
Double glazed window to rear elevation, radiator, double built in wardrobe cupboard, and wood laminate flooring.
Bedroom Two: (3.96m x 3.02m (13'0 x 9'11))
Double glazed window to front elevation, radiator, built in cupboard and wood laminate flooring.
Bedroom Three: (3.05m x 2.87m red 1.85m (10'0 x 9'5 red 6'1))
Double glazed window to front elevation, radiator, bulkhead storge cupboard and wood laminate flooring.
Bathroom: (2.26m x 2.18m (7'5 x 7'2))
Recessed lighting, extractor fan, double glazed frosted window to rear elevation, low level WC, wash hand basin set into vanity unit, panel bath with mixer tap, corner shower with shower unit and curved screen doors, heated towel radiator, drop light switch and tiled flooring.
Front Garden:
Open plan with paved driveway, raised flower beds and steps to front door.
Rear Garden:
Paved patio and pathways, flower beds side access, outside water tap, log store and rear pedestrian access to garage and parking.
Garage:
To the rear of the property, brick construction with wooden access doors and parking in front for a vehicle.
Property info
For more information about this property, please contact
Grace Estate Agents, IP1 on +44 1473 679198 * (local rate)
Disclaimer
Property descriptions and related information displayed on this page, with the exclusion of Running Costs data, are marketing materials provided by Grace Estate Agents, and do not constitute property particulars. Please contact Grace Estate Agents for full details and further information. The Running Costs data displayed on this page are provided by PrimeLocation to give an indication of potential running costs based on various data sources. PrimeLocation does not warrant or accept any responsibility for the accuracy or completeness of the property descriptions, related information or Running Costs data provided here.
































.png)
