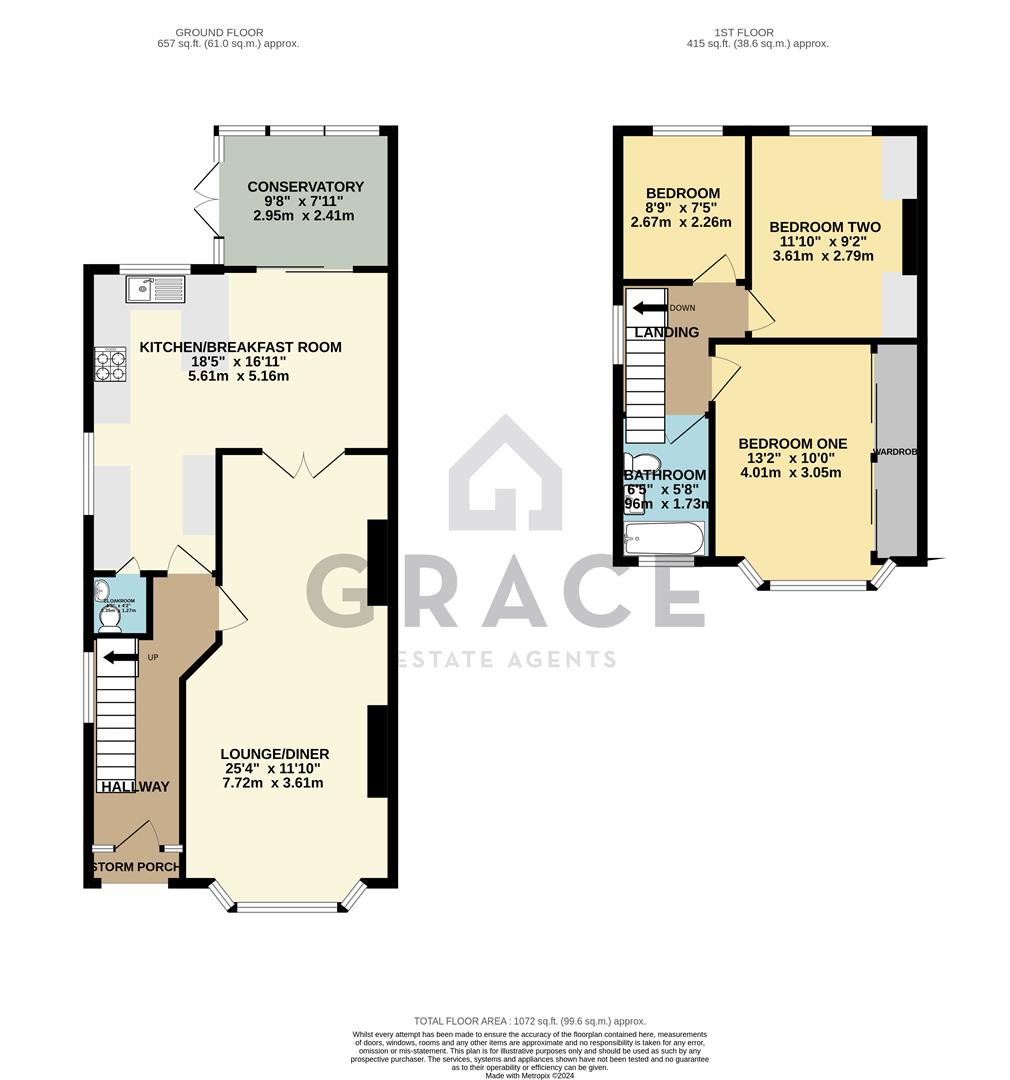Semi-detached house for sale in Pinecroft Road, Ipswich IP1
* Calls to this number will be recorded for quality, compliance and training purposes.
Property features
- The crofts
- Semi detached house
- Extended accommodation
- 25'4 lounge/diner
- 18'5 kitchen/diner
- Cloakroom
- Bay fronted
- Excellent decorative order
- Conservatory
- Block paved driveway
Property description
A truly great example of a bay fronted three bedroom extended family house located on this frequently requested development close to local shops, town centre, schooling and A14/A12.
Property:
This three bedroom extended detached house has been in the hands of the owners now since 2008. In that time the property has been improved to an excellent standard turning this property into a family home that caters for all those everyday family needs. The main feature is the rear ground floor extension that opens the kitchen up into a much better useable space (kitchen/breakfast room) with patios door to a conservatory. The rest of this residence has been well maintained and consists of:- recessed entrance area, entrance hall, lounge/diner, kitchen/breakfast room, cloakroom, and conservatory. The first floor leads from the landing with three good bedrooms and a modern bathroom. Outside there is ample off road parking and a generous rear garden with side access.
Council Tax: Band C
Ipswich
Location:
The property is located within the family friendly crofts development on the North West of Ipswich and provides local shops off of the Norwich road and a parade of shops close by also with excellent access to Ipswich Town Centre and trunk roads. The county town of Ipswich is served by a wide range of local amenities including schools, university, shops, doctors, dental surgeries, hospital, two theatres, parks, recreational facilities and mainline railway station providing direct links to London Liverpool Street Station. The town has also undergone an extensive rebuilding and a gentrification programme principally around the vibrant waterfront which now boasts some lovely bars and restaurants.
Entrance Hall:
Access via a recessed entrance porch, with double glazed entrance door to:- double glazed frosted window to front elevation, radiator, stairflight to first floor landing, storage cupboard understairs and wood laminate flooring.
Lounge/Diner: (7.72m red 7.06m x 3.61m red 3.12m (25'4 red 23'2 x)
Double glazed bay window to front elevation, two radiators and panel glazed doors to:-
Kitchen/Diner: (5.61m red 2.77m x 5.16m (18'5 red 9'1 x 16'11))
Recessed lighting, radiator, double glazed window to rear and side elevations, wall mounted Baxi gas fired boiler, one and a quarter bowl inset sink unit with mixer tap and cupboards under, a range of floor standing cupboards drawers and units with adjacent work tops, wall mounted matching cupboards, integrated dishwasher, space for washing machine, space for tumble drier, space for fridge freezer,
stainless steel filter hood over a four ring hob, built in electric oven inset to a tall standing storage unit, double glazed patio door to conservatory and tile effect laminate flooring.
Cloakroom: (1.35m x 1.57m (4'5 x 5'2))
Double glazed frosted window to side elevation, low level WC, corner wash hand basin with mixer tap, radiator and part tiled walls.
Conservatory: (2.95m x 2.41m (9'8 x 7'11))
Polycarbonate style roof, double glazed windows to two elevations, double glazed borrow light windows to side elevation, double glazed French doors to garden, power and tiled flooring.
Landing:
Access to loft space and double glazed frosted window to side elevation
Bedroom One: (4.01m red 3.33m x 3.05m (13'2 red 10'11 x 10'0))
Double glazed bay window to front elevation, radiator and a range of fitted wardrobe cupboards.
Bedroom Two: (3.61m x 2.79m (11'10 x 9'2))
Double glazed window to rear elevation, radiator and fitted alcove wardrobe cupboards.
Bedroom Three: (2.67m x 2.26m (8'9 x 7'5))
Double glazed window to rear elevation and radiator.
Bathroom: (1.96m x 1.73m (6'5 x 5'8))
Double glazed frosted window to front elevation, recessed lighting, heated towel radiator, low level WC, wash hand basin with mixer tap and vanity under, panel bath with mixer tap shower attachment and shower screen, tiled walls, tiled flooring and drop light switch.
Front Garden:
Block paved open plan driveway with ample parking, further pathway with access to side.
Rear Garden:
Extending to approximately 56ft, large decked patio area, laid mainly to lawn with timber shed and fencing.
Property info
For more information about this property, please contact
Grace Estate Agents, IP1 on +44 1473 679198 * (local rate)
Disclaimer
Property descriptions and related information displayed on this page, with the exclusion of Running Costs data, are marketing materials provided by Grace Estate Agents, and do not constitute property particulars. Please contact Grace Estate Agents for full details and further information. The Running Costs data displayed on this page are provided by PrimeLocation to give an indication of potential running costs based on various data sources. PrimeLocation does not warrant or accept any responsibility for the accuracy or completeness of the property descriptions, related information or Running Costs data provided here.




























.png)
