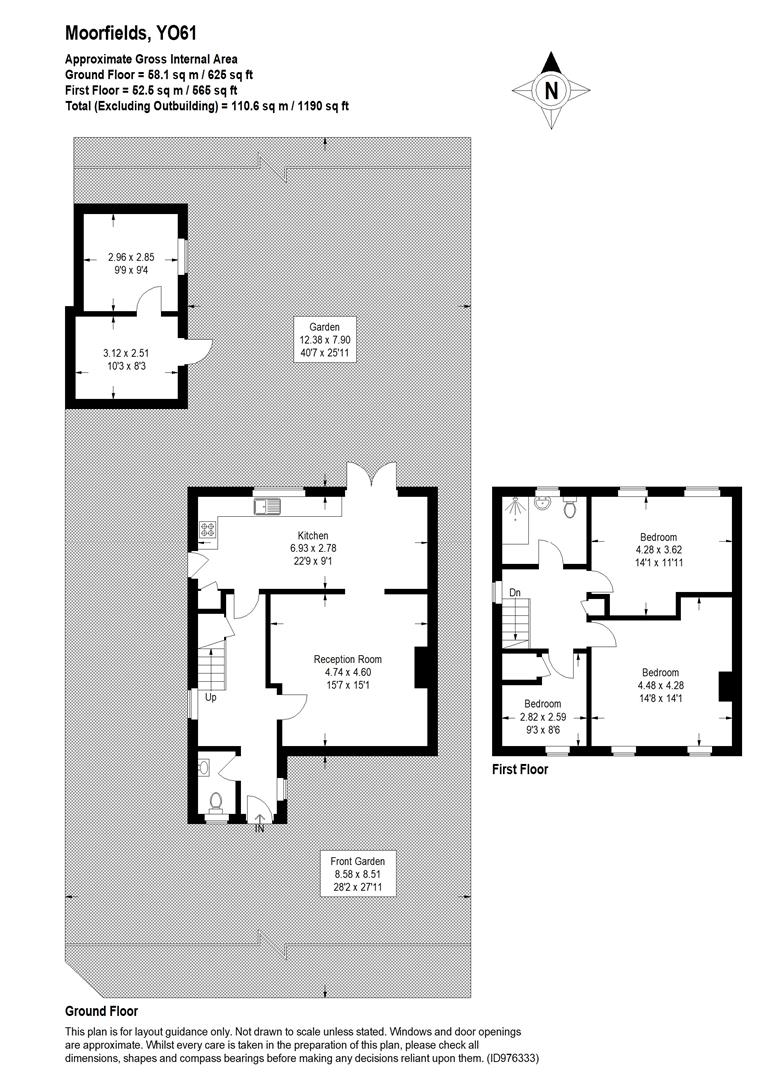Detached house for sale in West Moor Lane, Raskelf, York YO61
* Calls to this number will be recorded for quality, compliance and training purposes.
Property features
- Beautiful Detached Family Home
- Superbly Updated and Tastefully Styled Throughout (See Agents Note for Full List)
- Open Plan Living with Wood Burning Stove to Suit Modern Lifestyle
- Smart Kitchen
- Cloakroom
- Three Bedrooms, Master with Fitted Wardrobes
- Newly Fitted Shower Room
- South Facing Enclosed Garden
- Converted Garage into Home Gym/Office
- Off Street Parking for Numerous Cars
Property description
Style - Beautiful Detached Family Home
highlights - Superbly Updated, Tastefully Styled Throughout, Lovely Garden
three words - Stylish, Light, Bright!
Overview
Moorfields enjoys a super position nestled in quiet cul de sac setting in the desirable village of Raskelf. It is a charming blend of elegance and contemporary style.
The current owners have superbly updated this property to an impressive standard creating a beautiful family home. The living has an effortless flow making it super sociable and it is wonderfully light and airy.
There are three generous bedrooms, newly fitted smart bathroom suites and an enclosed garden with open farmland beyond.
It is beautifully decorated throughout; every wall is adorned with subtle Farrow and Ball tones complimented with stylish wooden flooring. With attention to detail and all the finishing touches any lucky buyer can simply move their furniture in and call it home!
Step Inside
Open the newly fitted composite front door. As soon as you step you get a sense this a tranquil relaxing space, a place you want to call home!
Head to the right into the open plan living room, this is flooded with natural light from the windows overlooking the front and from the French doors to the rear. The focal feature is the log burning stove set on a black hearth, there is space for comfy sofas making it ideal for the whole family to be together. This leads on to the dining area and kitchen. The kitchen is sleek with “Off White” coloured base and wall mounted cupboards and drawers which perfectly compliment the black worksurface. Integral appliances include, electric oven, induction hob, dishwasher and with plumbing for washing machine and space for a free standing fridge/freezer. There is a handy understairs cupboard and door to the side.
The dining area has French doors that effortlessly connects to the garden brining the outside in, and with plenty of space for a family dining table and chairs.
Upstairs
Take the stairs where you will find three generous bedrooms and family bathroom.
The master overlooks the front, there is plenty of room for a king size and Farrow and Ball painted built in wardrobes leaving space for additional bedroom furniture.
The second double has pretty garden views, and the third is currently used as a home office. The shower room is striking with hues of blue tiling complimenting the navy vanity sink unit providing oodles of storage and tiled flooring with underfloor heating. The walk-in shower has a large rainwater shower, perfect for the morning rush!
Outside
The garden has been tastefully landscaped creating a haven for keen gardeners and for little ones to play. The owners have erected smart fencing making the garden fully enclosed. The paved terrace is a super spot for alfresco dining or enjoying summer BBQs with family and friends. The garden is lawned with mature perennials, flowering plants and shrubs.
The front has been recently landscaped with decorative stones encompassed with large timber plants housing ornamental grasses and flowering plants.
To the side the driveway provides ample off-street parking for numerous cars.
Garage/Home Gym
The garage has been converted creating a home gym, with window overlooking the garden it is light and airy. This would make a super home office or teenage snug. There is additional storage to the front with new garage door.
Agents Note
Installed log burner, Wooden floor in living room and dining room,
New storage installed to understairs.
New boiler, New double glazing throughout (not French doors), Stylish Shutters.
New paving, New external doors and Internal Doors. New garage door
Converted half garage to gym - fully insulated walls and ceiling.
Complete re landscape of front garden
New fences to both sides of drive.
Complete renovation of bathroom and downstairs Cloakroom
Services
Lpg Central Heating, UPVC Double Glazing, Mains Drainage
Tenure
Freehold
Council Tax Band
D
Directions
Enter the village from Easingwold, continue on to West Moor Lane turning right on to Moorfields . The property is situated at the end, on the left hand side and can be identified by the house number.
Property info
For more information about this property, please contact
Emsley Mavor, YO61 on +44 1347 479931 * (local rate)
Disclaimer
Property descriptions and related information displayed on this page, with the exclusion of Running Costs data, are marketing materials provided by Emsley Mavor, and do not constitute property particulars. Please contact Emsley Mavor for full details and further information. The Running Costs data displayed on this page are provided by PrimeLocation to give an indication of potential running costs based on various data sources. PrimeLocation does not warrant or accept any responsibility for the accuracy or completeness of the property descriptions, related information or Running Costs data provided here.




































.png)

