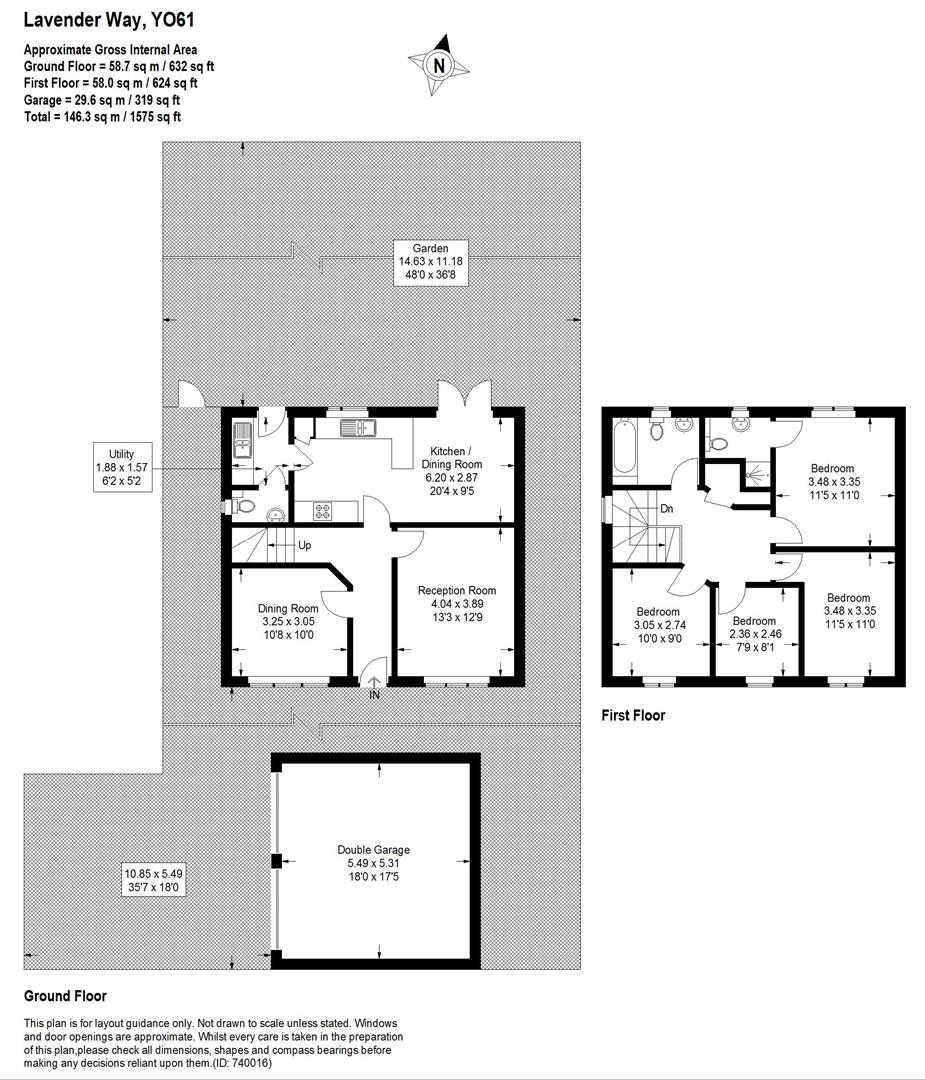Detached house for sale in Lavender Way, Easingwold, York YO61
* Calls to this number will be recorded for quality, compliance and training purposes.
Property features
- Detached Home Built in 2018 with Solar Panels (reducing energy costs!)
- Stylishly Presented, Newly Fitted Smart Flooring and Decor
- Close Proximity to the Market Place
- Two Reception Rooms
- Open Plan Modern Dining Kitchen
- Utility, Cloakroom
- Master Bedroom with Ensuite
- Two Further Doubles, and Single
- Smart Family Bathroom
- Generous Gardens, Raised Decked Terrace. Shed
Property description
Style – Four Bedroom Detached Home
highlights – Beautifully Decorated, Generous Sized Plot with Double Garage
three words – One To View!
Overview
Lavender Way is neatly positioned to the front of the development and within walking distance to the Market Place. It is a charming blend of elegance and contemporary style.
The property has an effortless flow for modern day living and is a super family home. With newly fitted flooring in the sitting room, and stylish decor. The current owners have installed solar panels considerably reducing energy costs!
Downstairs are two wonderfully light reception rooms, and bright open plan dining kitchen with French doors opening out on to the garden. Upstairs the master has ensuite, with three further bedrooms and family bathroom.
Enjoying a generous sized plot, the rear garden is lawned with raised decked terrace. The front is lawned. There is double garage with parking to the front.
Any buyer just needs to move their furniture in and call it home!
Step Inside
Open your front door, welcome home! There is an immediate sense of tranquillity created by the fresh white walls and smart flooring. Head to the right and into the sitting room bathed in natural light from the window overlooking the front. There is space for a comfy L -Shaped sofa, ideal for relaxing after a busy day watching your favourite Netflix series. To the left is the second reception room currently in use as a home office but would also make a dining room /teenage snug or playroom.
The rear of the house is dedicated to the smart open plan dining kitchen and stretches the width of this home. This super space is super sociable, ideal for entertaining or where the whole family can be together catching up the day’s events! The kitchen is fully fitted with white high gloss floor and wall mounted cupboards and drawers perfectly complimented by the dark wood effect work surface. With all mod cons for a busy cook, electric oven, gas ring hob, chimney extractor, fridge/freezer and dishwasher. The dining area is wonderfully light with French doors looking out towards the garden, bringing the outside in.
There is a useful utility with plumbing for washing machine. The door to the rear is handy for dumping muddy wellies and coats after a walk in the rain. There is also a cloakroom.
Upstairs
Take the turnaround staircase where you will find three double bedrooms, a single, bathroom and ensuite.
The Master overlooks the rear garden, the ensuite has a contemporary vibe with smart shower and grey tiles. There are two further doubles and a single, currently used as a home office.
The family bathroom is fresh with neutral tiling, panelled bath and shower over, ideal for the morning rush or a leisurely soak with a glass of fizz!
Outside
The property enjoys a generous plot. The rear garden is a haven for keen gardeners to make it their own and with plenty of space for children’s outdoor play equipment. The paved terrace is a super spot for alfresco dining or simply relaxing with a G & T watching the sun go down. There is also a useful shed.
To the front there is a lawned garden with path leading to the rear.
Double Garage
Electric roller doors and power, providing additional useful storage or mancave!
Services
Gas Central Heating, UPVC Double Glazing. Solar Panels.
Directions
Leave the Market Place turning left on to Tylers Walk. Turn left again and follow the road. Lavender Way is situated on the left and is the last house on the left.
Property info
For more information about this property, please contact
Emsley Mavor, YO61 on +44 1347 479931 * (local rate)
Disclaimer
Property descriptions and related information displayed on this page, with the exclusion of Running Costs data, are marketing materials provided by Emsley Mavor, and do not constitute property particulars. Please contact Emsley Mavor for full details and further information. The Running Costs data displayed on this page are provided by PrimeLocation to give an indication of potential running costs based on various data sources. PrimeLocation does not warrant or accept any responsibility for the accuracy or completeness of the property descriptions, related information or Running Costs data provided here.








































.png)

