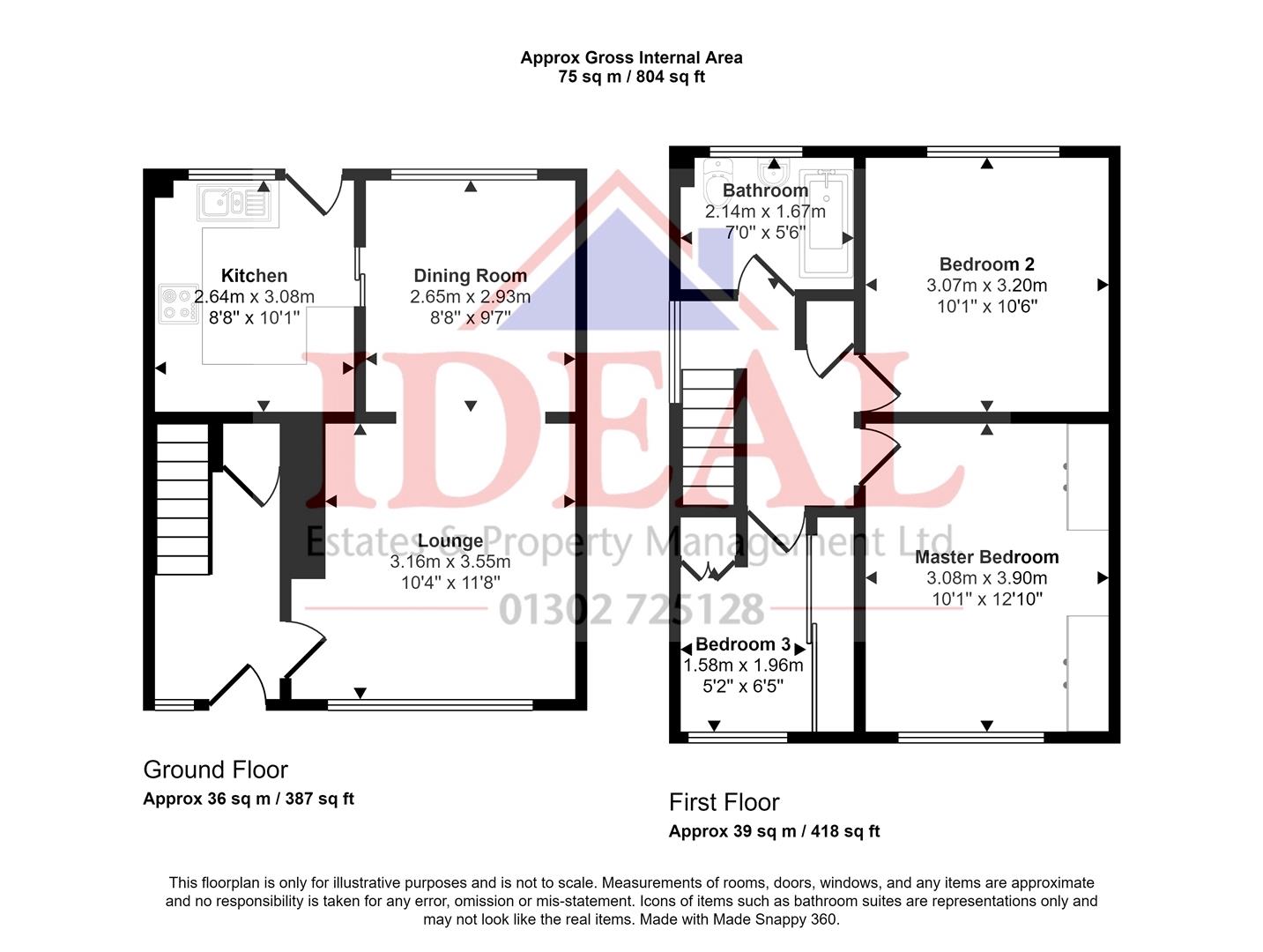Semi-detached house for sale in Amberley Rise, Skellow, Doncaster DN6
* Calls to this number will be recorded for quality, compliance and training purposes.
Property features
- Viewing essential to appreciate the standard of accommodation on offer
- 3 bedrooms
- Beautiful gardens
- Off road parking
- Quiet sought-after location
- Close to all local amenities and motorway links
- Great size corner plot
- Council tax B
- EPC to follow
- Attached garage
Property description
Nestled in the charming Amberley Rise of Skellow, Doncaster, this semi-detached house is a true gem waiting to be discovered. Boasting three bedrooms, a spacious reception room, and a well-appointed bathroom, this property offers a comfortable and inviting living space for you and your family.
As you step inside, you'll be greeted by an immaculately presented interior that exudes warmth and character. The open-plan lounge and dining room provide the perfect setting for entertaining guests or simply relaxing with your loved ones. The extended garage with a workshop is a handy addition, offering ample space for storage or diy projects.
Outside, the block-paved driveway adds to the property's kerb appeal, while the beautifully mature gardens provide a tranquil retreat where you can unwind amidst nature's beauty. Whether you have a green thumb or simply enjoy basking in the outdoors, this garden is sure to delight.
In conclusion, this three-bedroom semi-detached home is a rare find that combines comfort, style, and functionality. With its desirable location and charming features, viewing this property is essential to fully appreciate all that it has to offer. Don't miss out on the opportunity to make this house your home!
Entrance Hallway
A light and airy entrance hallway with oak banister and flooring, under stairs storage, a radiator, power points, telephone point and access through to the lounge.
Lounge/Diner
A good size dual aspect, open plan lounge/diner with attractive front facing bay window a feature Baxi gas fire with serviced back boiler, two radiators, TV aerial, power points and archway to the dining room with a rear facing window over looking the garden and access to the kitchen.
Kitchen
A well equipped, modern fitted kitchen benefitting from a wide range of cream wall and base units that incorporates oak grain laminated work preparation surfaces, inset with a cream single drainer sink unit with mixer tap over. This kitchen is supplied with an integrated fridge, freezer, washing machine, a built in electric oven with hob and extractor fan. The walls have mosaic deign, stone effect tiled splash back, oak effect laminate flooring, a radiator and several power point. The kitchen overlooks the rear garden with a rear entrance stable uPVC door.
Landing
Having a side facing window, access to all rooms and loft access.
Bathroom
A fully tiled bathroom which consist of a low flush W/C, pedestal wash hand basin and a paneled bath with shower over and a glass shower screen. Complimented with tiled flooring, a heated towel rail and frosted rear window.
Bedroom 1
A well presented, good sized bedroom with full length fitted wardrobes and dressing table, several power points and a radiator.
Bedroom 2
Overlooking the rear, this bedroom offers an abundance of natural light, with fitted wardrobes, radiator and power points.
Bedroom 3
A front facing room with generous storage solutions via a built in cupboard space over the stairs and full length fitted wardrobes. Currently used as office space, but also comfortably accommodates a single bed. Supplied with a radiator and power points.
Gardens
Located on an extensive corner plot which over the years has been loving looked after and improved to a very high standard. There is wrought iron double gates to the driveway which has been block paved and ideal for two cars. For ease there is a pebble design lawn and two circular paved patio areas surrounded by an array of mature flowers and shrubs. The rear garden is an extension of the house which in the summer months offers a great outdoor entertaining space. Having a large paved patio with a boarder of mature shrubs, a fench surround and corner wood gazebo.
Garage
A remote controlled roller door to a pitched roof garage which has been extended for storage, work shop and utility area. There is a rear entrance door, power points and lighting.
Additional Information
Standard Construct, EPC to follow, council tax band B
Location
A highly desirable village location close to Asda supermarket, local amenities, post office, public houses, restaurants, takeaways and cafes, schools and with regular public transport, easy motorway access, and close proximity to Adwick train station. Doncaster town Centre is approximately 8 miles.
Property info
For more information about this property, please contact
Ideal Estates and Property Management Ltd, DN6 on +44 1302 457002 * (local rate)
Disclaimer
Property descriptions and related information displayed on this page, with the exclusion of Running Costs data, are marketing materials provided by Ideal Estates and Property Management Ltd, and do not constitute property particulars. Please contact Ideal Estates and Property Management Ltd for full details and further information. The Running Costs data displayed on this page are provided by PrimeLocation to give an indication of potential running costs based on various data sources. PrimeLocation does not warrant or accept any responsibility for the accuracy or completeness of the property descriptions, related information or Running Costs data provided here.































.png)


