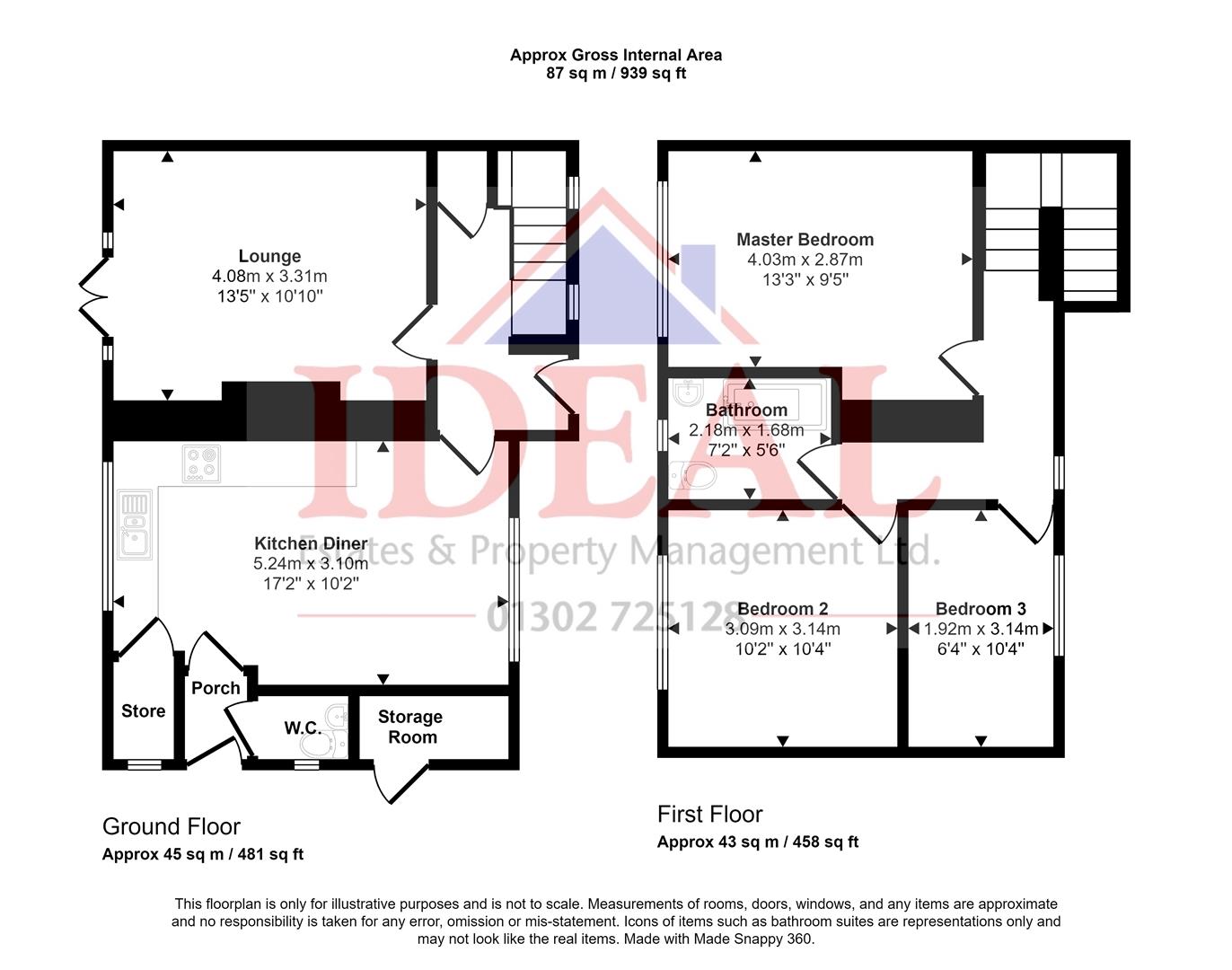Semi-detached house for sale in Osborne Avenue, Woodlands, Doncaster DN6
* Calls to this number will be recorded for quality, compliance and training purposes.
Property features
- A viewing is highly recommended on this great sized family home
- Double detached garage
- Ample off road parking
- Larger than average corner plot with good sized rear garden
- Modern family bathroom & Kitchen
- No chain
- Close to all local amenities
- Open plan entertaining kitchen/diner
- Council Tax A
- EPC C
Property description
Viewing is highly recommended On this well appointed, 3 bedroom, semi-detached home located on an extensive corner plot with a large double detached garage and ample off road parking. Internally the accommodation benefits from a modern open plan kitchen/diner, a down stairs W/C, a well presented lounge with French doors leading out to the raised patio area, a front hallway with a bespoke design stairs case and feature high ceiling which leads to 3 bedrooms and a modern family bathroom.
Located in the sought area of Woodlands, with a warm village community, Being in walking distance to an array of local amenities and schools and close proximity to A1 motorway which makes it perfect for commuters.
It is supported by excellent transport links including the railway networks and bus routes making it an easy journey to Doncaster, Manchester, Sheffield and Leeds.
Offered with no forward chain, CCTV and automatic gates and locking system, a new boiler in 2021, uPVC double glazing and a modern lighting system throughout.
A great home which would be ideal for ftb and Families.
Side Hallway
A entrance hallway with access to W/C and kitchen.
Kitchen/Diner
A spacious open plan kitchen / diner with a modern white gloss wall and base units which incorporates spacious work surfaces inset with a single drainer sink unit with mixer tap over. Supplied with an built in electric oven with 4 gas hob and extractor fan over. Plumbing for an automatic washing machine, Large front facing window, several power points, kick board spot lights, grey brick affect splashback tiles and cream tiled flooring leading through to the dining room area which offers another large rear facing window and large radiator. Having a door to a pantry and access to the side hallway.
Downstairs W/C
Consisting of a combination unit a W/C with sink on top. Half tiled surround walls with a heated towel rail and side facing window.
Lounge
A well presented lounge having a feature multi media wall which is inset with a TV alcove, three built in shelving unit and large patio doors leading into the rear garden. Carpeted flooring, radiator and power points.
Front Entrance Hallway
Leading to a grand entrance hall with two front facing windows, a bespoke glass and oak staircase with feature high ceiling walls and lighting. Having understairs storage, a modern "anthracite" vertical Gray radiator and with access to the Lounge and kitchen.
Landing
Having access to all bedrooms. Bathrooms and loft space With built in inset display and feature lighting.
Bedroom 1
A well presented rear facing bedroom with an array of spot lights, radiator and power points
Bedroom 2
A double room with rear view window, radiator and power points
Bedroom 3
A front facing room with radiator and power points.
Bathroom
A modern family bathroom with a white three piece suite that offers a mains shower with glass screen, a grey wall mounted vanity unit, inset sink with a mixer waterfall tap over and a W/C with push button flush. Marble effect tiled walls and floor, rear facing window, and grey heated towel rail.
Gardens
A great sized rear complimented by raised spacious Indian stone patio area, leading to a enclosed lawn with some flowers and shrub. Having fence surround and secure gated access. The front garden is laid to lawn with a pivot hedge surround and gated access to garden path. This plot has the added benefit of large double gated access to a pebbled driveway which is ideal for several cars / caravan and leads to the large double detached garages with up and over doors.
Additional Information
Standard construction.
Council tax A.
No Chain
EPC C
Property info
For more information about this property, please contact
Ideal Estates and Property Management Ltd, DN6 on +44 1302 457002 * (local rate)
Disclaimer
Property descriptions and related information displayed on this page, with the exclusion of Running Costs data, are marketing materials provided by Ideal Estates and Property Management Ltd, and do not constitute property particulars. Please contact Ideal Estates and Property Management Ltd for full details and further information. The Running Costs data displayed on this page are provided by PrimeLocation to give an indication of potential running costs based on various data sources. PrimeLocation does not warrant or accept any responsibility for the accuracy or completeness of the property descriptions, related information or Running Costs data provided here.







































.png)


