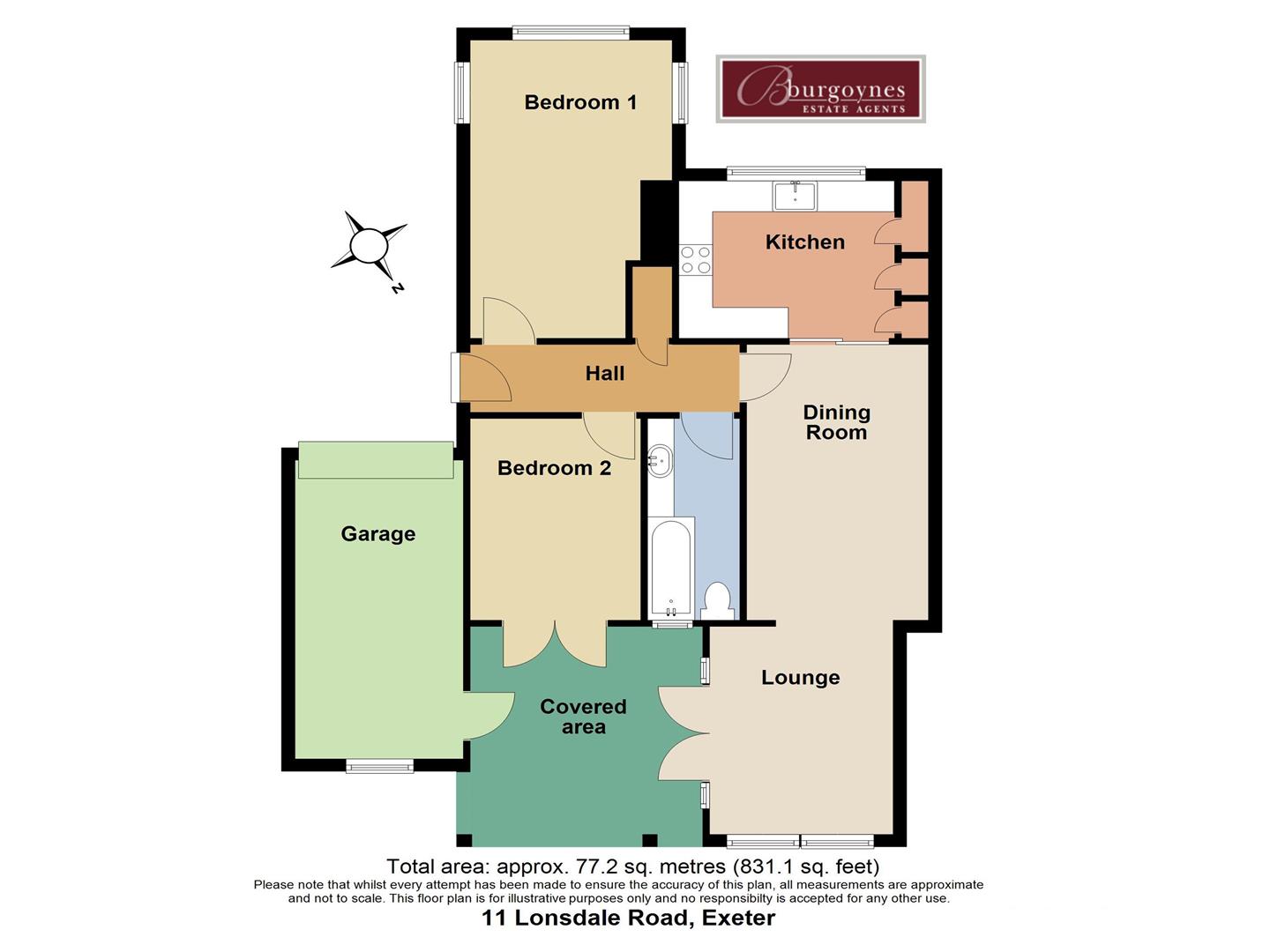Semi-detached bungalow for sale in Lonsdale Road, Heavitree, Exeter EX1
* Calls to this number will be recorded for quality, compliance and training purposes.
Property features
- Close to heavitree park!
- Extended Open-Plan Living Accommodation
- Entrance Hall
- Striking Lounge with Vaulted Ceiling
- Spacious Dining Area
- Stylish Kitchen
- 2 Double Bedrooms & Luxury Bathroom
- Gas Central Heating & uPVC Double Glazing
- Well Landscaped Gardens
- Garage & Parking for 2 Vehicles
Property description
An extended and deceptively spacious 2 double bedroom semi-detached bungalow lying just around the corner from Heavitree Park, arguably the most popular park in Exeter and now with vibrant café/community hub venue.
Converting an exciting vision into reality, the current owners have successfully transformed the ordinary into the outstanding and created a welcoming home with superbly modernised accommodation and something to impress at every turn. The hallway, featuring timber wall panels and laminate flooring, sets the tone for the rest of the property. Two double bedrooms provide good space, a stunning bathroom brings a touch of indulgent luxury, but it’s the striking open-plan arrangement to the living areas which really sets the pulse racing. The modernised kitchen is well equipped with navy blue Shaker style units and integrated appliances. This kitchen features sliding pocket doors which can either close off or keep the kitchen open-plan with the spacious dining area. Finally, there is the striking lounge extension with vaulted ceiling and double doors opening onto a covered area of decking which provides sheltered access to the garage (equipped with washing machine and tumble dryer) and a few steps leading up the well landscaped rear garden.
This property comes with the home comforts of gas central heating and uPVC double glazing, and a driveway which has been widened to park an estate car or suv off road.
Local shops, amenities and hospitals are close by and the property enjoys easy access to the M5, Exeter Business Park at Sowton and Exeter International airport.
Strong interest anticipated and early viewings recommended.
Entrance Hall
Bedroom 1 (4.84m x 3.01m (15'10" x 9'10"))
Bedroom 2 (3.28m x 2.64m (10'9" x 8'7"))
Bathroom (3.19m x 1.38m (10'5" x 4'6"))
Kitchen (2.93m x 2.57m (9'7" x 8'5"))
Dining Room (4.48m x 2.71m (14'8" x 8'10"))
Lounge (3.32m x 2.72m (10'10" x 8'11"))
Garage (4.83m x 2.49m (15'10" x 8'2"))
Property info
For more information about this property, please contact
Burgoynes, EX1 on +44 1392 458821 * (local rate)
Disclaimer
Property descriptions and related information displayed on this page, with the exclusion of Running Costs data, are marketing materials provided by Burgoynes, and do not constitute property particulars. Please contact Burgoynes for full details and further information. The Running Costs data displayed on this page are provided by PrimeLocation to give an indication of potential running costs based on various data sources. PrimeLocation does not warrant or accept any responsibility for the accuracy or completeness of the property descriptions, related information or Running Costs data provided here.





































.png)
