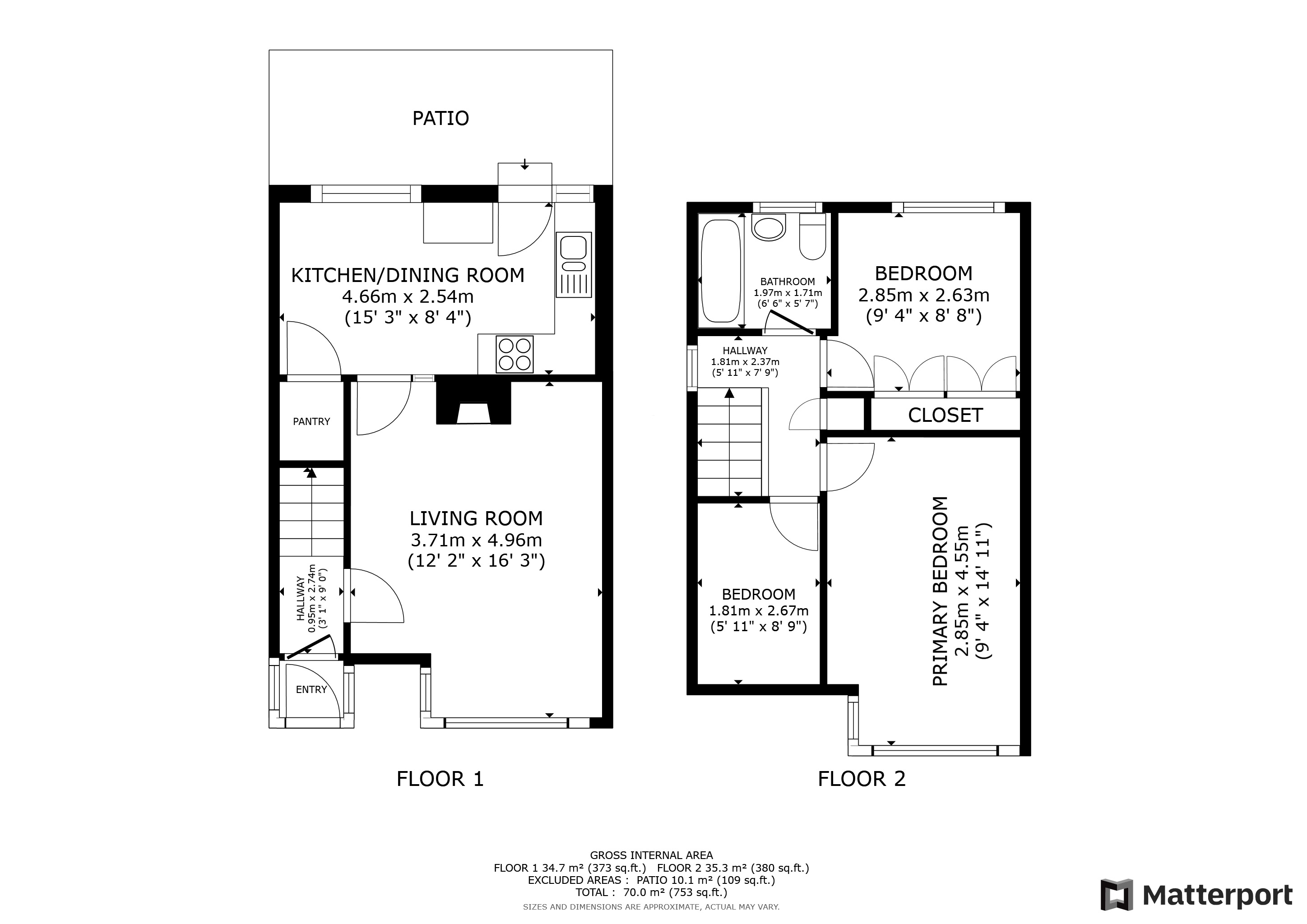Semi-detached house for sale in Green Lane, Cookridge, Leeds LS16
* Calls to this number will be recorded for quality, compliance and training purposes.
Property features
- ****no chain****
- Cookridge location
- Three bed semi-detached
- Driveway and garage
- Front and rear garden
- Modernised to good standard
- Gas central heating
- UPVC double glazing
- Rail links nearby
- Viewing recommended
Property description
Three bed semi detached modernised to a very good standard, located in cookridge.Easy access to train links for Leeds/Harrogate, shops, schools and local amenities.Comprising: Entrance porch, hallway, spacious sitting room, dining kitchen.Three bedrooms.Outside:Front garden with driveway. Garage and enclosed rear garden.
Entrance porch Entrance Porch with Upvc double glazed entrance door and Upvc double glazed windows. Front door leading to bright and modern decor hallway with staircase to first floor.
Sitting room 16' 5" x 12' 3" (5m x 3.73m) Lovely bright and spacious sitting room with Upvc double glazed windows to front elevation. Gas effect log burning stove set in feature surround. Central heating radiator. Glass and wood panelled door leading to hallway.
Kitchen dining room 15' 6" x 8' 4" (4.72m x 2.54m) Well planned dining kitchen with space and potential to install patio doors to rear garden. Comprising : A range of wall and base units with contrasting worktops and tiled splashback. Integral Oven, hob and extractor hood over. One and half stainless steel sink with mixer taps.Integrated fridge freezer. Dining area and useful under stair storage cupboard. Upvc double glazed windows to rear elevation and rear door access to garden and patio. Central heating radiator.
Landing Landing with attractive internal wood doors and glass balustrade giving a contemporary appeal with lots of natural light through the Upvc side window. Linen cupboard and loft access.
Double bedroom one 14' 4" x 9' 6" (4.37m x 2.9m) Good sized double bedroom with a modern range of fitted wardrobes. Upvc double glazed front elevation bay window and central heating radiator.
Double bedroom two 10' 6" x 9' 0" (3.2m x 2.74m) Rear double bedroom with a range o fitted wardrobes. Upvc double glaed window to rear elevation and central heating radiator.
Bedroom three 8' 6" x 5' 8" (2.59m x 1.73m) Bedroom three, good sized single with UPVC double glazed window to front elevation and central heating radiator.
Bathroom Modern bathroom with three piece suite in White. Bath with shower over and shower screen. Tiled floor, tiling to walls, chrome heated towel and UPVC double glazed window to rear elevation.
Outside Front driveway with ample parking leading to garage with up and over door. Front low maintainence garden. Rear attractive patio and landscaped garden accessed from side elevation and kitchen-dining room.
Property info
For more information about this property, please contact
Martin & Co Leeds Horsforth, LS18 on +44 113 482 9916 * (local rate)
Disclaimer
Property descriptions and related information displayed on this page, with the exclusion of Running Costs data, are marketing materials provided by Martin & Co Leeds Horsforth, and do not constitute property particulars. Please contact Martin & Co Leeds Horsforth for full details and further information. The Running Costs data displayed on this page are provided by PrimeLocation to give an indication of potential running costs based on various data sources. PrimeLocation does not warrant or accept any responsibility for the accuracy or completeness of the property descriptions, related information or Running Costs data provided here.

























.png)
