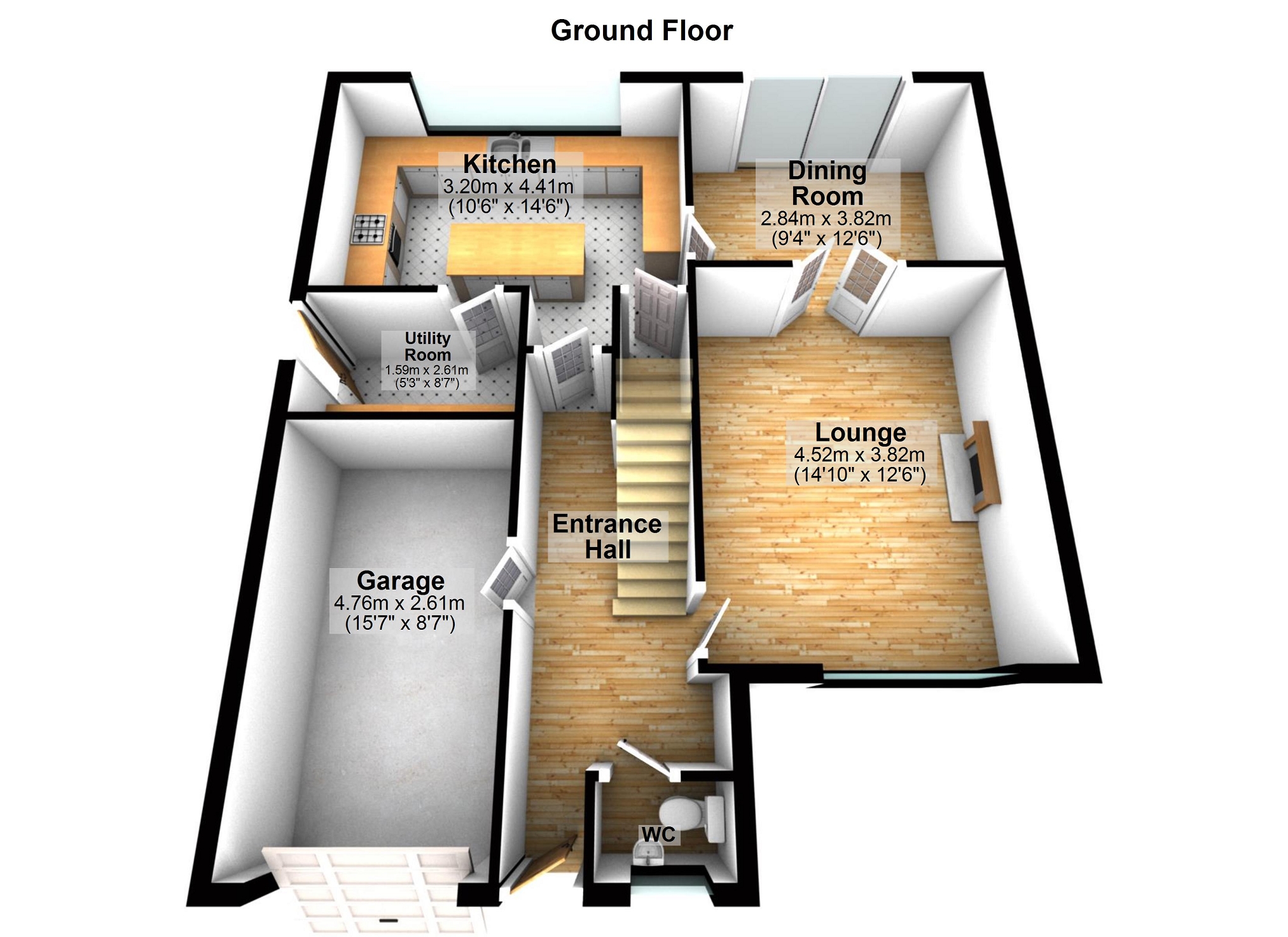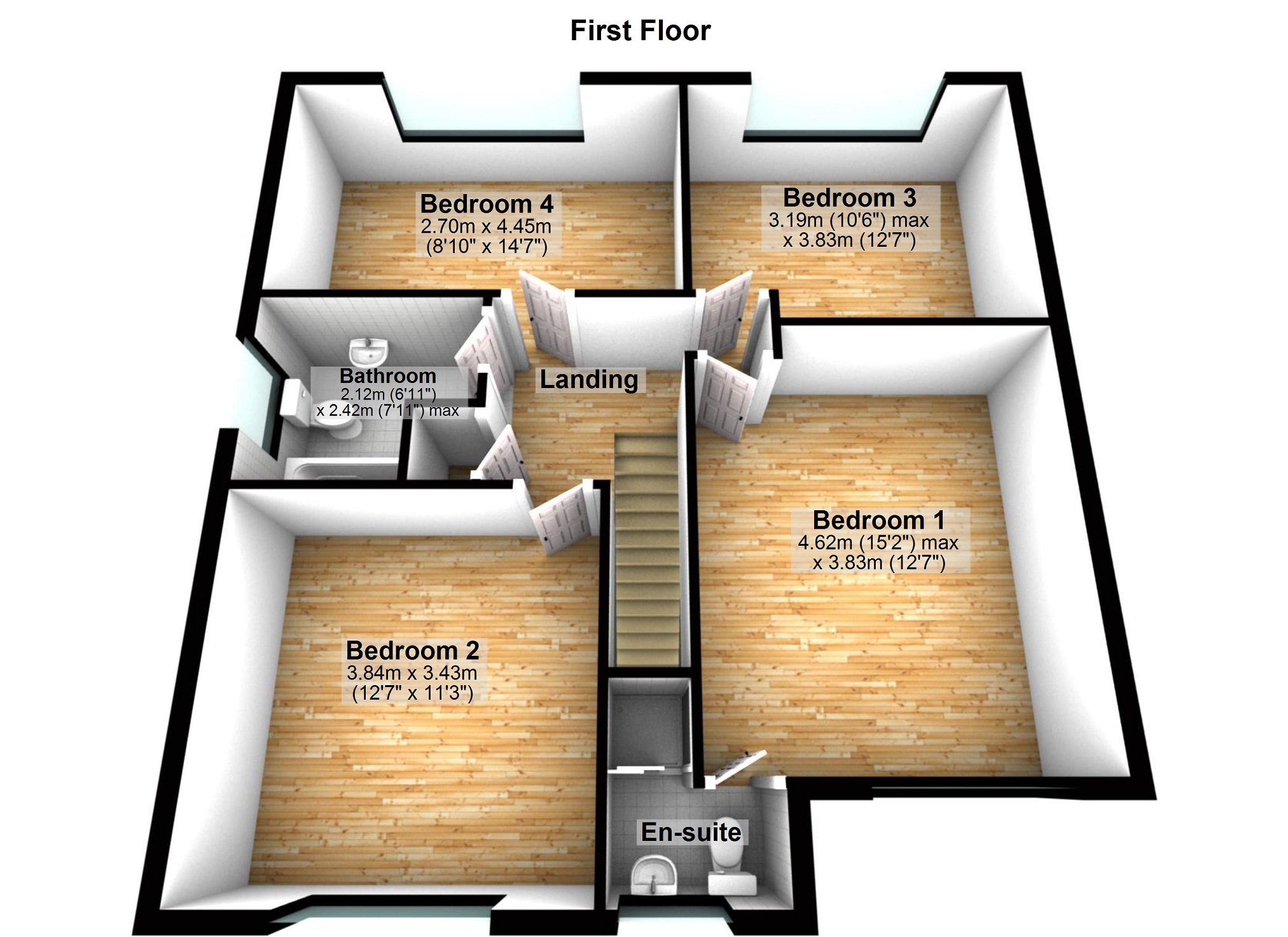Detached house for sale in Clos Bevan, Gowerton, Swansea, City And County Of Swansea. SA4
* Calls to this number will be recorded for quality, compliance and training purposes.
Property features
- Spacious detached family home
- Four double bedrooms
- Large kitchen breakfast room with island * utility room * Cloakroom
- Spacious lounge * Separate Dining room
- 1st floor bathroom * Ensuite shower room
- Two driveways * Integral garage
- Front and enclosed private rear garden
- Close to popular primary and secondary schools
- Short driveway away from Gower Coastline
- Desirable location
Property description
A spacious detached family home located within a desirable modern development in Gowerton, Swansea. This four double bedroom home, has accommodation which includes; entrance hallway, WC, integral garage, spacious lounge and modern kitchen breakfast room with island, dining room and utility room to ground floor. To the first floor is a family bathroom and master ensuite shower room. Externally the property has a driveway to front and side, with front and enclosed private rear gardens. The property is located within a quiet cul-de-sac with good access to desirable primary and secondary schools. The Gower coastline is a short drive away. Council tax Band E.
Ground Floor
Entrance Hall
Upvc double glazed door to front, laminate flooring, stairs to first floor, radiator and door to integral garage.
W.C.
Upvc frosted double glazed window to front, low level WC, wash hand basin, laminate flooring and heated towel rail.
Lounge (4.52m x 3.81m (14' 10" x 12' 6"))
Well presented living space with Upvc double glazed window to front, feature fireplace with ornate wooden surround and Marble effect hearth, ceramic tiled floor, radiator and double door to dining room.
Garage (4.76m x 2.61m (15' 7" x 8' 7"))
Up and over garage door to front, garage benefits from power.
Dining Room (2.84m x 3.82m (9' 4" x 12' 6"))
Upvc double glazed tilt and turn sliding patio doors to rear garden, ceramic tiled floor and radiator.
Kitchen-Breakfast Room (4.41m x 3.20m (14' 6" x 10' 6"))
Modern and spacious kitchen with large Upvc double glazed window to rear, allowing plenty of natural light into the living space and includes; range of base and wall units with granite effect work tops, tiled splash backs and flooring, kitchen island with breakfast bar, stainless steel sink unit, space for electric cooker, stainless steel extractor fan, integrated dish washer and under work top fridge, spotlighting, radiator and under stairs storage cupboard.
Utility Room (2.43m x 1.59m (8' 0" x 5' 3"))
Upvc frosted double glazed window to side, range of base and wall units, plumbing for washing machine and tumble dryer, wall mounted gas boiler, tiled floor and radiator.
First Floor
Landing: Loft access, airing cupboard housing domestic hot water tank and immersion.
Bedroom 1 (4.23m x 3.86m (13' 11" x 12' 8"))
Spacious bright and airy master bedroom which includes; large Upvc double glazed window to front, a suite of fitted wardrobes with over bed storage units and radiator.
En-Suite Shower Room (1.58m x 1.17m (5' 2" x 3' 10"))
Upvc frosted double glazed window to front, low level WC, vanity style wash hand basin, Respotex walls, walk in shower, heated towel rail, tile effect vinyl flooring.
Bedroom 2 (3.84m x 3.47m (12' 7" x 11' 5"))
Upvc double glazed window to front, a suite of fitted wardrobes and drawers, laminate flooring and radiator.
Bedroom 3 (3.83m x 3.19m Max (12' 7" x 10' 6" Max))
Large Upvc double glazed window to rear over looking the rear garden and radiator.
Bedroom 4 (4.45m x 2.70m (14' 7" x 8' 10"))
Large Upvc double glazed window to rear over looking the garden and radiator.
Bathroom (2.44m x 2.12m (8' 0" x 6' 11"))
Upvc frosted double glazed window to side, panelled bath with shower mixer tap, low level WC, pedestal wash hand basin, fully tiled walls, vinyl flooring, radiator and extractor fan.
Externally.
To front: Concrete driveway with nicely presented garden frontage which includes; garden areas laid to lawn, concrete pathways to side and a further driveway area providing further parking to side, gated access both side to rear garden.
To rear: Good size private enclosed rear garden which includes: Spacious timber decked seating area, nicely maintained main garden area laid to lawn, further garden area laid to tree bark which would be ideal for potted plants and shrubs, concrete pathways to side.
Property info
For more information about this property, please contact
Clee Tompkinson Francis - Swansea, SA1 on +44 1792 293230 * (local rate)
Disclaimer
Property descriptions and related information displayed on this page, with the exclusion of Running Costs data, are marketing materials provided by Clee Tompkinson Francis - Swansea, and do not constitute property particulars. Please contact Clee Tompkinson Francis - Swansea for full details and further information. The Running Costs data displayed on this page are provided by PrimeLocation to give an indication of potential running costs based on various data sources. PrimeLocation does not warrant or accept any responsibility for the accuracy or completeness of the property descriptions, related information or Running Costs data provided here.









































.png)


