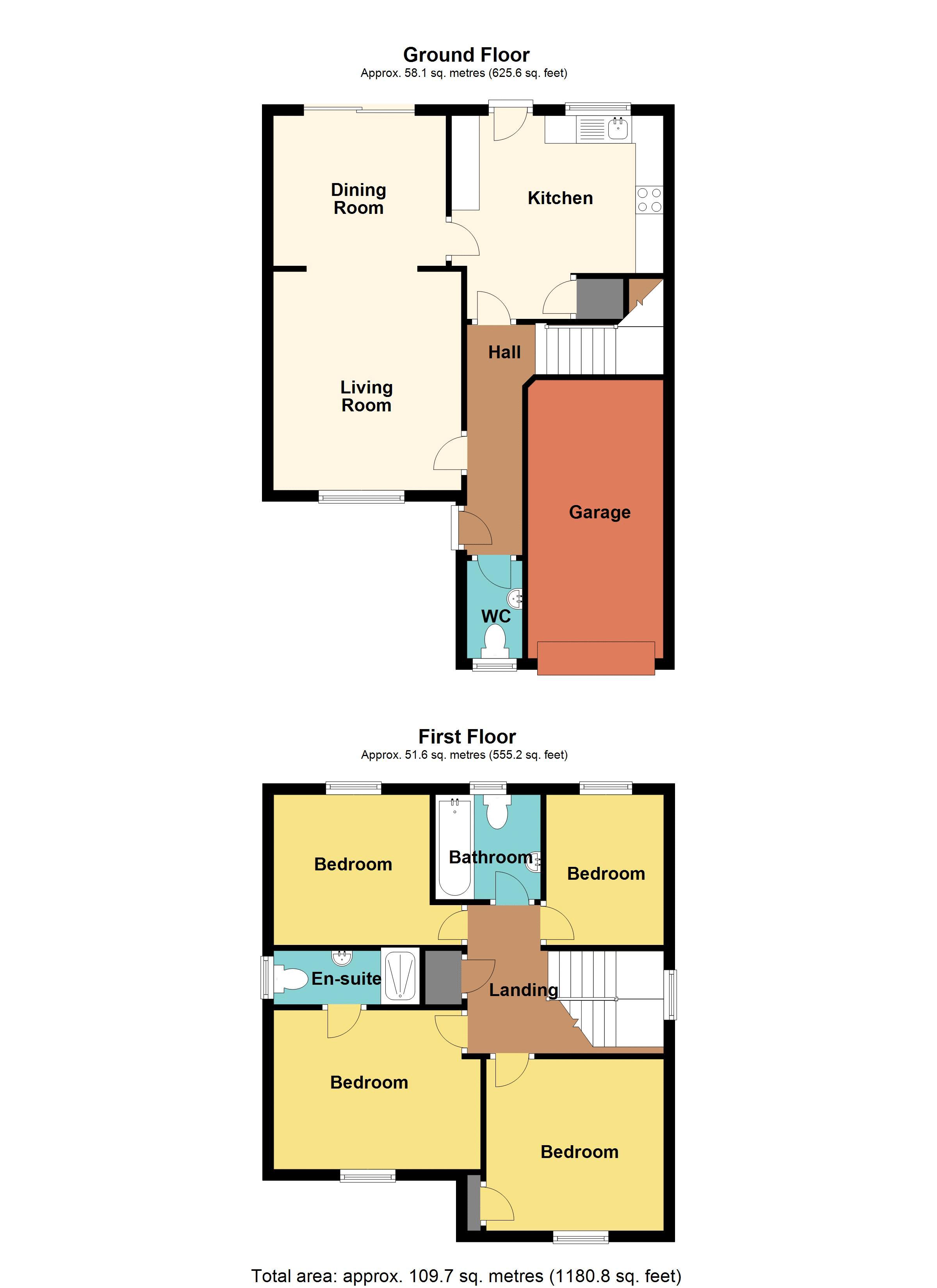Detached house for sale in Ffordd Dryden, Killay, Swansea SA2
* Calls to this number will be recorded for quality, compliance and training purposes.
Property features
- New price now Guide Price £350,000 to £360,00*no chain*
- No chain
- Spacious detached property
- Four bedrooms
- Primary en-suite
- Living room
- Dining room
- Enclosed rear garden
- Driveway and garage
- Ref# 00024212
Property description
New price now Guide Price £350,000 to £360,00*no chain*
*spacious detached property**four bedrooms**primary en-suite**living room**dining room**kitchen**cloakroom**enclosed rear garden**driveway and garage**
Pinkmove are pleased to present this lovely four bedroom detached property situated on Ffordd Dryden in Killay, Swansea. The property is located in a popular residential area close to local shops and amenities and has easy access into Swansea City Centre with local beaches nearby.
The property is set back off the road with a driveway leading up to the garage with a decorative stone garden along the left and side access through to the rear garden.
You enter through the hallway where you have access to the main living areas with a convenient cloakroom in on the right. The main living area is a bright and spacious with an open plan layout allowing plenty of room for both seating and dining. To the rear is the kitchen, with ample unit and worktop space and access out to the rear garden.
On the first floor are the four bedrooms and the bathroom. All four rooms can accommodate a double bed with the primary bedroom also benefitting from an en-suite shower room. The bathroom features a WC, hand basin and bath.
The rear garden is a generous family size with a large decking area for outdoor seating and entertaining.
**We have been advised by the seller the following details pertaining to this property. We would encourage any interested parties to seek legal advice to confirm such details prior to purchase**
Council Tax Band - F
Tenure - Freehold
Hallway
Living Room (12' 11'' x 11' 1'' (3.94m x 3.39m))
Dining Room (8' 11'' x 10' 2'' (2.71m x 3.11m))
Kitchen (12' 0'' x 12' 6'' (3.67m x 3.82m))
Cloakroom
Landing
Bedroom 1 (9' 10'' x 12' 9'' (2.99m x 3.89m))
En-Suite (3' 2'' x 8' 10'' (0.96m x 2.68m))
Bedroom 2 (9' 11'' x 10' 3'' (3.01m x 3.12m))
Bedroom 3 (8' 6'' x 9' 5'' (2.6m x 2.87m))
Bedroom 4 (9' 3'' x 7' 0'' (2.83m x 2.13m))
Bathroom (6' 4'' x 6' 4'' (1.92m x 1.92m))
Property info
For more information about this property, please contact
Pinkmove, NP20 on +44 1633 371667 * (local rate)
Disclaimer
Property descriptions and related information displayed on this page, with the exclusion of Running Costs data, are marketing materials provided by Pinkmove, and do not constitute property particulars. Please contact Pinkmove for full details and further information. The Running Costs data displayed on this page are provided by PrimeLocation to give an indication of potential running costs based on various data sources. PrimeLocation does not warrant or accept any responsibility for the accuracy or completeness of the property descriptions, related information or Running Costs data provided here.











































.png)
