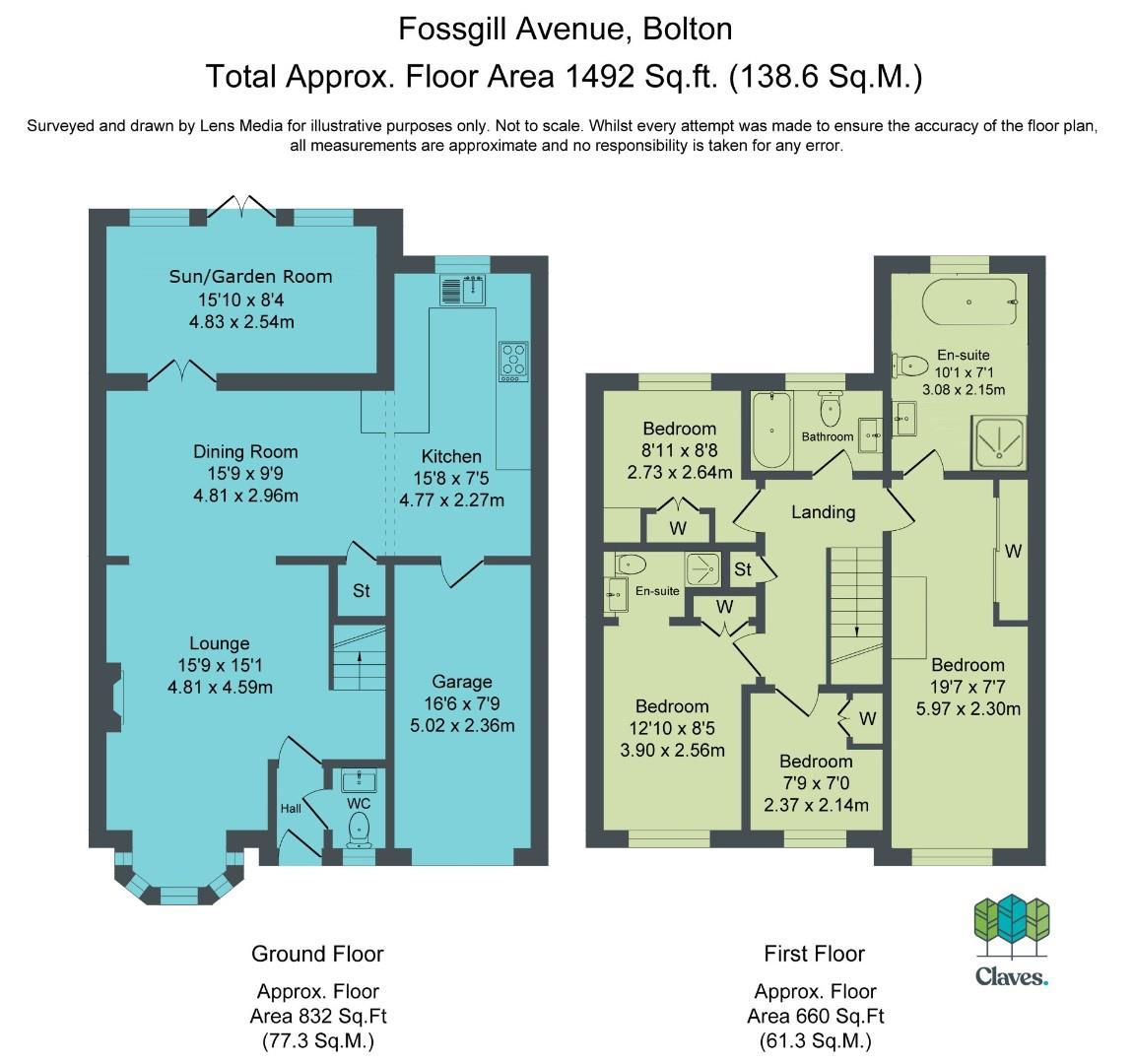Detached house for sale in Fossgill Avenue, Bolton BL2
* Calls to this number will be recorded for quality, compliance and training purposes.
Property description
Offered with no onward chain, this detached and extended four-bedroom property sits in a well-established and highly convenient location situated on the Turton Heights development off Turton Road. It is a great family home which is both generously proportioned and presented to contemporary standards.
A brief summary of the internal accommodation includes an entrance vestibule, cloak/WC, lounge, dining area, sun/garden room, kitchen, integral garage with plumbing for utilities, four bedrooms with two-ensuites, and the main bathroom. Externally the property features a drive and well-presented yet low maintenance gardens to the front and rear.
The Living Space
The main living space here is open aspect where each room flows through to the next. From the front lounge an archway leads into the dining area to the rear which further leads onto the kitchen, and double doors open onto a sun/garden room. In the lounge a large bay window allows a fresh, airy feel while contemporary fireplace houses a gas fire and the oak effect lvt flooring underfoot continues to the dining area – both rooms are generous in size affording plenty of space for family life. The breakfast bar connects the kitchen to the dining area and makes it a great social space for both everyday and when entertaining.
Within the kitchen integrated appliances include a Range cooker with two ovens, a grill, warming drawer, eight gas hobs and an extractor, Bosch dishwasher, matt grey Franke sink with chrome mixer tap. There’s plenty of storage space, and the grey, traditional style cabinet fronts complement the black granite worktop. For further practicality, the integral garage is accessed from the kitchen, which has an extra sink and tap, storage units and plumbing for the washer/dryer.
The Bedrooms & Bathrooms
Upstairs the generous proportions continue with four good sized bedrooms and plenty of bathrooms! The master bedroom is a great size with a comprehensive range of fitted furniture, and a large, modern en-suite that features tiling to the floor and walls, with a four-piece suite including a spacious walk-in shower, freestanding feature bathtub, vanity basin with integral storage, and toilet, plus a chrome heated towel rail and inset shelving within the walls.
The second bedroom is a good sized double and also benefits from a range of fitted furniture and a three-piece shower en-suite, and the third bedroom benefits from comprehensive fitted furniture as well, including wardrobes, shelving, dressing table with drawers and a fitted single bed. The fourth bedroom is a single with more fitted furniture and would make a handy office for those who work from home. The main bathroom is also a contemporary style with tiling to the floor and walls, and a three-piece suite comprising bath with shower, vanity basin with plenty of storage, and toilet, plus a chrome heated towel rail.
The Outside Space
This home is well suited for family life both inside and out... In addition to the front drive and lawn giving a lovely kerb appeal, the rear garden provides a safe spot for the kids to play year-round with a low maintenance artificial lawn, and patio for the adults to enjoy socialising in the summer.
The Location
This popular development is conveniently placed for a good selection of local amenities. There’s schooling at all levels, both Turton High School and Cannon Slade are within easy walking distance along with Bromley Cross Train station, plus shopping amenities in the villages of Bromley Cross and Harwood and a handy bus route into Bolton Town centre. And the area has beautiful countryside within very easy reach including The Jumbles Country Park which is just a short walk away.
The Specifics
The tax band is E.
The tenure is leasehold with a ground rent of £55 per annum.
There is potential to the buy the freehold if desired.
There is gas central heating with a Worcester combi boiler located in the garage.
The house is alarmed.
Property info
For more information about this property, please contact
Claves, BL7 on +44 1204 317627 * (local rate)
Disclaimer
Property descriptions and related information displayed on this page, with the exclusion of Running Costs data, are marketing materials provided by Claves, and do not constitute property particulars. Please contact Claves for full details and further information. The Running Costs data displayed on this page are provided by PrimeLocation to give an indication of potential running costs based on various data sources. PrimeLocation does not warrant or accept any responsibility for the accuracy or completeness of the property descriptions, related information or Running Costs data provided here.








































.png)
