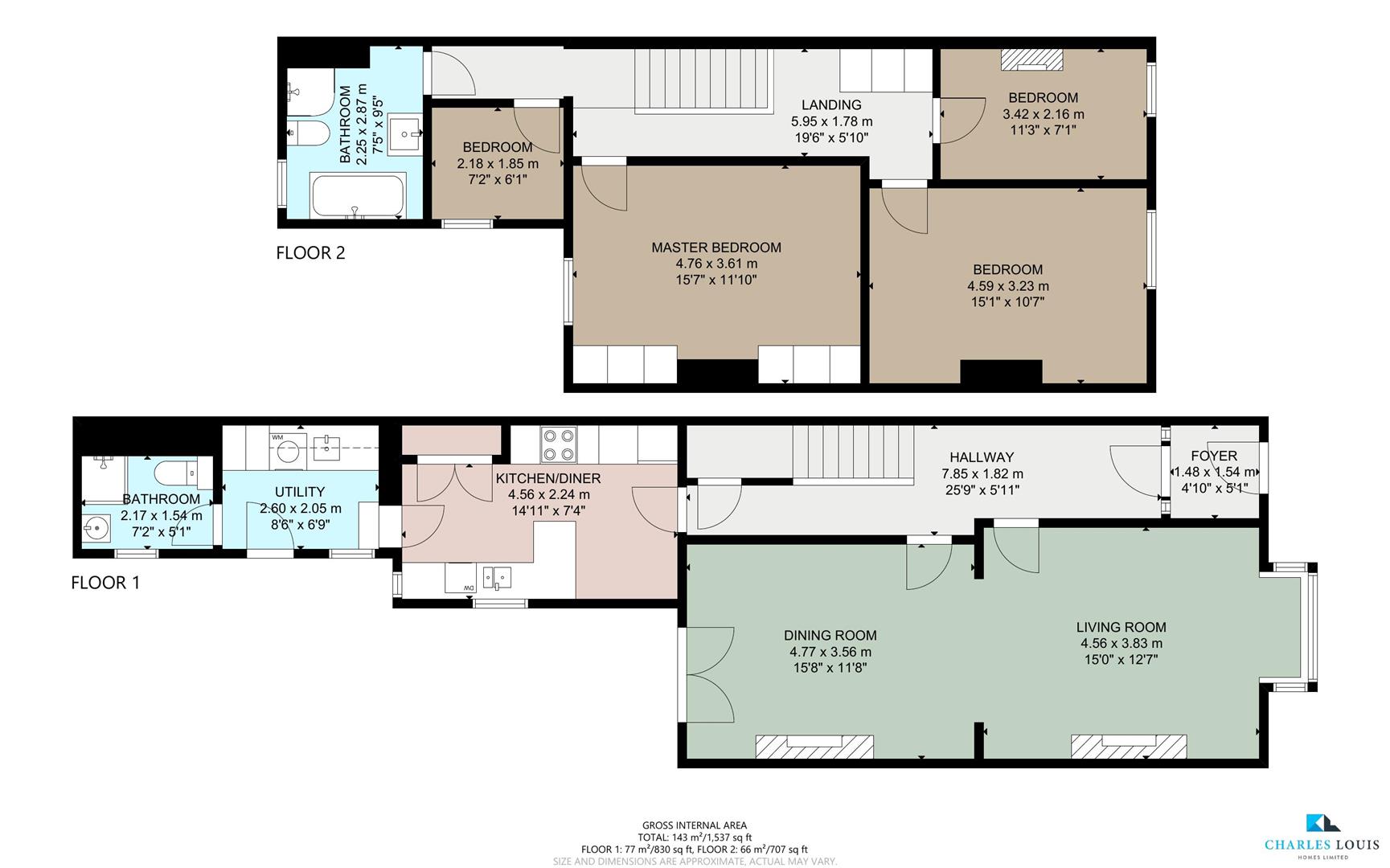Terraced house for sale in Sunny Bower Street, Tottington, Bury BL8
* Calls to this number will be recorded for quality, compliance and training purposes.
Property features
- Four Bedroom Bay Fronted Mid Terraced Property
- Well Presented, Retaining Many Period Features Throughout
- Stunning Countryside Views, Set Back Off Road
- Open Plan Living & Dining Room
- Modern Fitted Kitchen/Breakfast Area with Separate Utility Room
- Recently Landscaped Garden & Patio To Rear
- Highly Sought After Location & Walking Distance To Local Village
- A Must See! To Appreciate Character, Charm & Size
Property description
**well presented & immaculate four bedroom period mid terraced property**retaining original period features throughout**stunning countryside views**A must see! To appreciate charm & character***Charles Louis Homes are pleased to bring to the market this well presented and maintained four bedroom period mid terraced house, retaining many period features throughout and has stunning countryside views. This period property has recently been redecorated throughout with new bathroom suite and newly fitted doors, separating lounge and dining room. The property in brief comprises of entrance hallway, reception room one, reception room two, kitchen/breakfast area, separate utility room, downstairs wc, and staircase to first floor. On the first floor are bedrooms one, two, three and four, family bathroom with spacious landing and access to loft. The property benefits from gas central heating, and double glazing throughout and has a good size, recently landscaped yard to rear. Viewing is essential to appreciate the charm, character and size of this property.
Hallway (7.85m x 1.80m (25'9 x 5'11))
Stunning spacious hallway with original wooden door, period stain glass windows, centre ceiling rose and light x 2, dado rail, original wooden staircase to first floor, coving, original tiled floor, gas central heating radiator with feature cover, under stairs storage.
Living Room (4.57m x 3.84m (15'0 x 12'7))
Double glazed bay fronted window to front elevation with stunning countryside views, original cast iron working open fire with tiled surround and hearth, original solid wood flooring, coving, centre rose and ceiling light, gas central heating radiator.
Dining Room (4.78m x 3.56m (15'8 x 11'8))
French doors overlooking and leading out to rear garden, original cast iron working open fire with tiled surround and hearth, original solid wood flooring, centre rose and ceiling light, gas central heating radiator.
Downstairs Shower Room (2.18m x 1.55m (7'2 x 5'1))
Double glazed frosted window to side elevation Fitted with a new three piece suite, comprising of low level we, hand wash basin and walk in shower, tiled floor, centre ceiling light, gas central heating radiator
Kitchen/Breakfast Area (4.55m x 2.24m (14'11 x 7'4))
Double glazed window to side elevation, fitted with a range of wall and base units, inset sink with with mixer tap and quartz worktops, four ring bosch induction hob with extractor above, neff double oven, integrated fridge freezer and dishwasher, inset spots, wall lighting, gas central heating radiator, space for breakfast dining seating area, click wood flooring, access to utility room
Alternative View
Utility Room (2.59m x 2.06m (8'6 x 6'9))
Double glazed window to side elevation and access to rear garden, fitted with a range of wall and base units, inset sink and mixer tap, integrated freezer, space for washer and dryer, laminate click wood flooring, gas central heating radiator, inset spots, access to downstairs wc.
First Floor Landing
Leading off to bedrooms one, two, three and four, family bathroom, original stained glass window, storage cupboard, centre ceiling light, loft access with drop down ladder.
Master Bedroom (4.75m x 3.61m (15'7 x 11'10))
Double Glazed window to rear elevation, fitted wardrobes, dado rail, gas central heating radiator, centre ceiling light.
Bedroom Two (4.60m x 3.23m (15'1 x 10'7))
Double Glazed window to front elevation with stunning countryside views, dado rail, gas central heating radiator, centre ceiling light.
Bedroom Three (3.43m x 2.16m (11'3 x 7'1))
Double Glazed window to front elevation with stunning countryside views, original cast iron fireplace, dado rail, gas central heating radiator, centre ceiling light.
Bedroom Four (2.18m x 1.85m (7'2 x 6'1))
Double Glazed window to side elevation, gas central heating radiator, inset spot lights.
Family Bathroom (2.26m x 2.87m (7'5 x 9'5))
Double Glazed frosted window to rear elevation, fitted with a four piece suite, comprising of roll top free standing bath, low level wc, wash hand basin with vanity unit, separate walk in shower, part tiled walls, tiled flooring, centre ceiling light, wall lights, chrome heated towel rail.
Rear Garden
Private enclosed rear garden with has been recently landscaped and designed. Fitted with wood paneling, decked area with a tiled patio seating area, lighting, shrubs and bushes and gated access
Front External
Set behind a metal iron gate and iron fence with pathway leading to front door with mature shrubs and bushes with stunning countryside views.
Property info
For more information about this property, please contact
Charles Louis, BL0 on +44 161 506 3231 * (local rate)
Disclaimer
Property descriptions and related information displayed on this page, with the exclusion of Running Costs data, are marketing materials provided by Charles Louis, and do not constitute property particulars. Please contact Charles Louis for full details and further information. The Running Costs data displayed on this page are provided by PrimeLocation to give an indication of potential running costs based on various data sources. PrimeLocation does not warrant or accept any responsibility for the accuracy or completeness of the property descriptions, related information or Running Costs data provided here.



















































.png)
