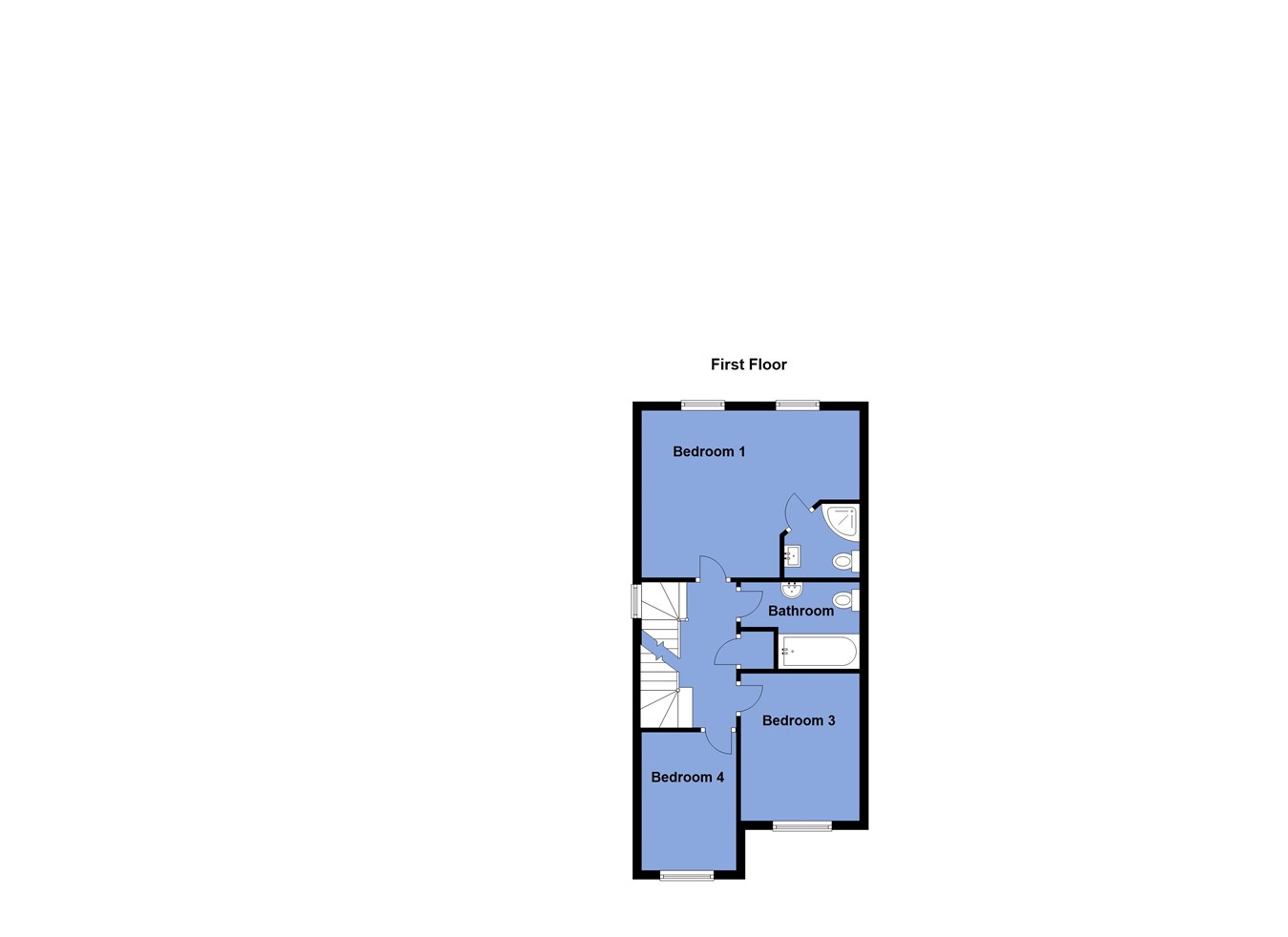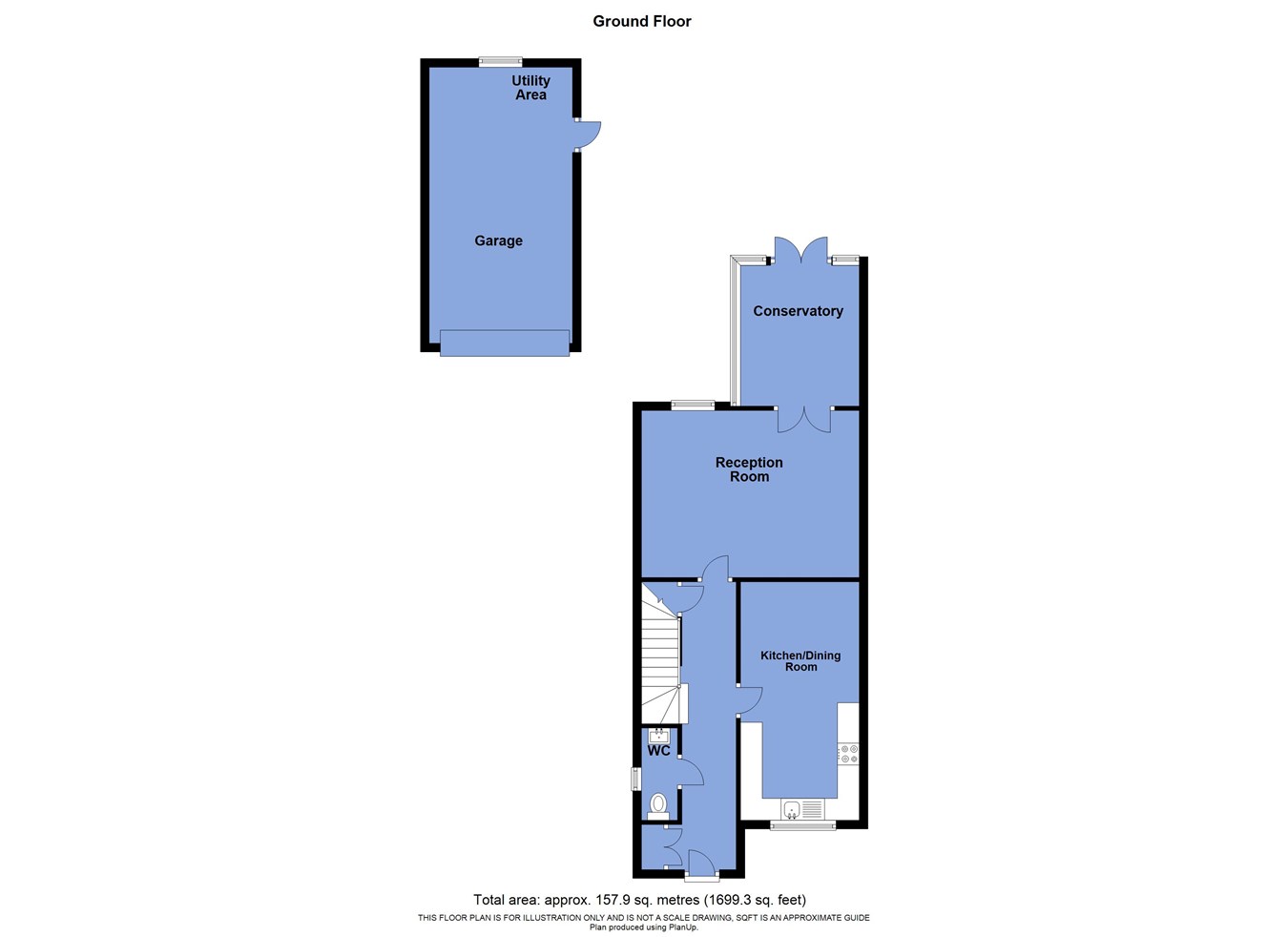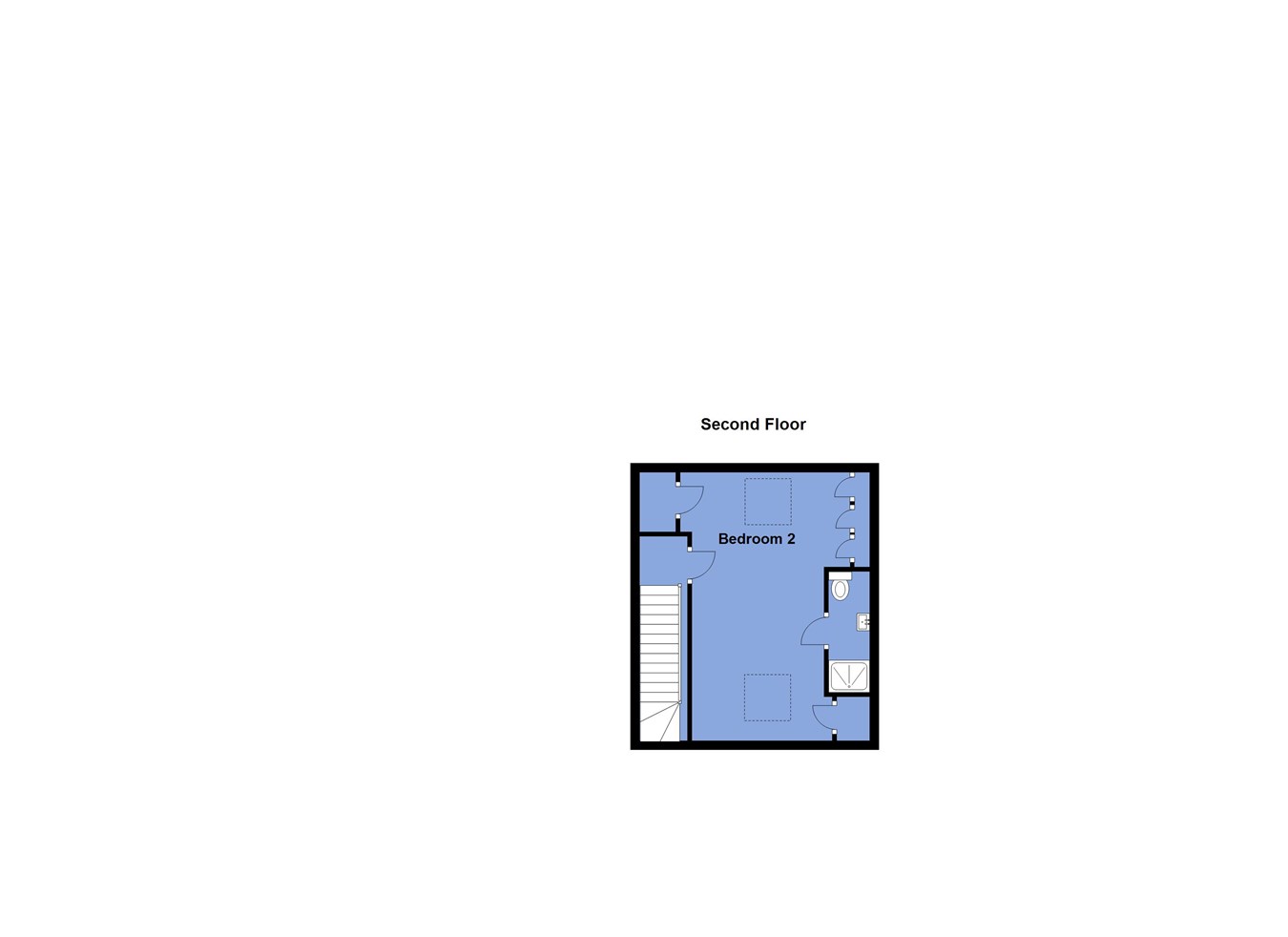Semi-detached house for sale in Easedale Road, Bolton BL1
* Calls to this number will be recorded for quality, compliance and training purposes.
Property features
- Large proportions throughout
- Four double bedrooms
- Two en-suite bedrooms
- Dining kitchen with integral appliances
- Lounge to rear plus conservatory
- Long driveway leads to detached garage
- High calibre address
- Convenient for popular schooling
- Great access to nearby shops
Property description
Constructed during 2006/2007 and located within a high calibre address is this 4 double bedroom semi-detached home.
As you will see from the photos, the home is presented to a very high standard and we would expect the style and layout to appeal to a vast array of purchasers. Those downsizing from a larger home would no doubt be impressed by the overall room proportions whilst those moving up from a smaller dwelling would no doubt be impressed by the bedroom sizes in particular.
The accommodation starts with a very generous hallway, which provides access both to the dining kitchen, positioned to the front, and the main lounge, positioned to the rear. In addition to the lounge there is a conservatory which further opens onto the rear garden.
The first floor plays host to 3 of the bedrooms, the largest of which is located to the rear and includes an en-suite shower room with the two further bedrooms having access to a family bathroom. The entire second floor is a versatile large bedroom plus en-suite. This area may be used as the master bedroom itself but would equally prove to be an excellent guest suite or home office should this be desired.
Externally, there are front and rear gardens and a long driveway leading to a well proportioned garage which includes an electric door.
The seller informs us that the property is Freehold
Council Tax Band E - £2,616.88
The Area:
Easedale Road is located just off New Hall Lane, close to Albert Road West and is often considered to be a high calibre area which has long been regarded as a popular place to reside.
The position allows for excellent access to the many amenities which attract people to settle within Heaton, including popular schooling at both primary and secondary level. It also provides easy access to popular pubs, restaurants and bars and there is an abundance of largely independently owned shops and services along the nearby Chorley Old Road.
The town in general boasts a superb transport infrastructure which includes nearby access to motorway and train links.
From a recreation perspective, the town is surrounded by open green space including a stretch of the West Pennine Moors and a large estate recently purchased by The Woodland Trust. Access to both of these areas are between 1.5 and 2 miles away. Heaton itself has easy access to the Doffcocker Nature Reserve which is just over half a mile away.
In summary, the area is extremely popular and we would certainly recommend an early viewing.
Ground Floor
Entrance Hallway
21' 8" x 6' 11" (6.60m max x 2.11m to over stairs) Fitted storage housing the gas central heating boiler.
Cloakroom
6' 10" x 2' 10" (2.08m x 0.86m) with gable window. Tiled floor and splashback. Wc and hand basin with storage.
Dining Kitchen
17' 11" x 8' 11" (5.46m x 2.72m) Positioned to the front. Distinct dining area. Angled bay window to the front. Kitchen in cream with granite surfaces. Five ring split level gas hob and double oven (both by Neff). Integral fridge freezer, dishwasher and was
Reception 1
16' 5" x 12' 6" (5.00m x 3.81m) Positioned to the rear with rear window and French doors into further Reception area. Finished with contemporary gas fire.
Conservatory
8' 5" x 9' 10" (2.57m x 3.00m) Plumbed into the main central heating system. Tiled floor. Wall lights. Opens onto and overlooks the rear garden. Private access door into the garage.
First Floor
Landing
6' 9" x 11' (2.06m x 3.35m) with gable window. Water tank / airing cupboard.
Master Bedroom
12' 5" x 16' 6" (3.78m x 5.03m) Dimensions incorporate the en suite. Positioned to the rear with two rear windows overlooking the garden.
Master En Suite
5' 6" x 5' 8" (1.68m x 1.73m) with two rear facing windows. Suite comprises hand basin, wc and corner shower cubicle with shower from mains. Tiled splashback.
Bathroom
6' 7" x 9' 2" (2.01m max x 2.79m max) Suite comprises hand basin, wc and bath with tiled splashback.
Bedroom 3
6' 11" x 10' 4" (2.11m x 3.15m) Positioned to the front and well proportioned.
Bedroom 4
10' 5" x 7' 2" (3.17m x 2.18m) Located to the front.
Second Floor
Bedroom 2
19' x 12' 10" (5.79m x 3.91m max to rear of wardrobes) Vaulted ceiling to the front and rear, and with Velux roof lights to the front and rear. Fitted furniture.
En-Suite
3' x 8' 7" (0.91m x 2.62m) Suite comprises shower cubicle with shower from mains, hand basin and wc. Tiled floor and splashback.
Eaves Storage
Plus additional cupboard for further storage.
Exterior
Garage
20' 10" x 10' 10" (6.35m x 3.30m) with open eaves and rear window. Power, light and electric up-and-over door to the front.
Driveway
Driveway to front.
Garden
Front garden and drive to the front and side.
Mainly lawned rear garden.
Property info
For more information about this property, please contact
Lancasters Estate Agents, BL6 on +44 1204 351890 * (local rate)
Disclaimer
Property descriptions and related information displayed on this page, with the exclusion of Running Costs data, are marketing materials provided by Lancasters Estate Agents, and do not constitute property particulars. Please contact Lancasters Estate Agents for full details and further information. The Running Costs data displayed on this page are provided by PrimeLocation to give an indication of potential running costs based on various data sources. PrimeLocation does not warrant or accept any responsibility for the accuracy or completeness of the property descriptions, related information or Running Costs data provided here.



































.png)
