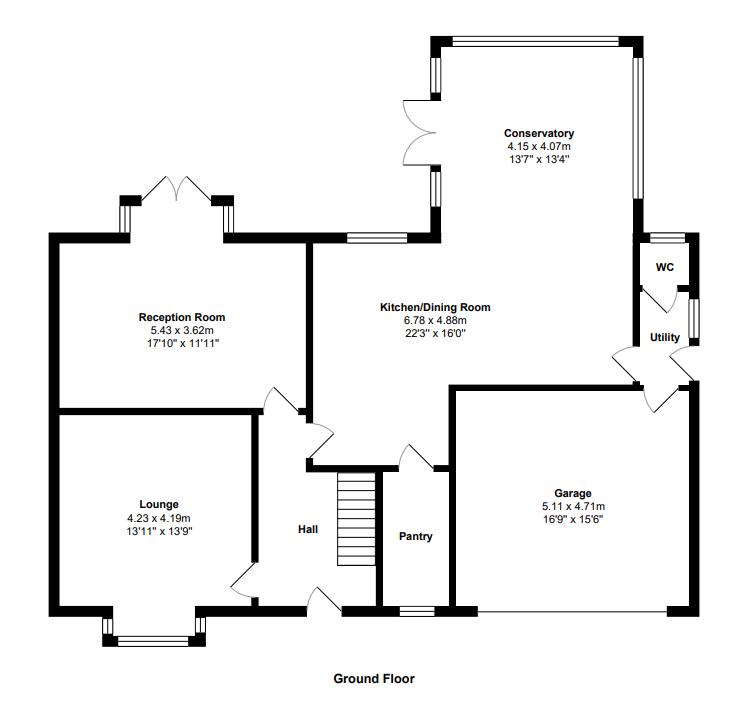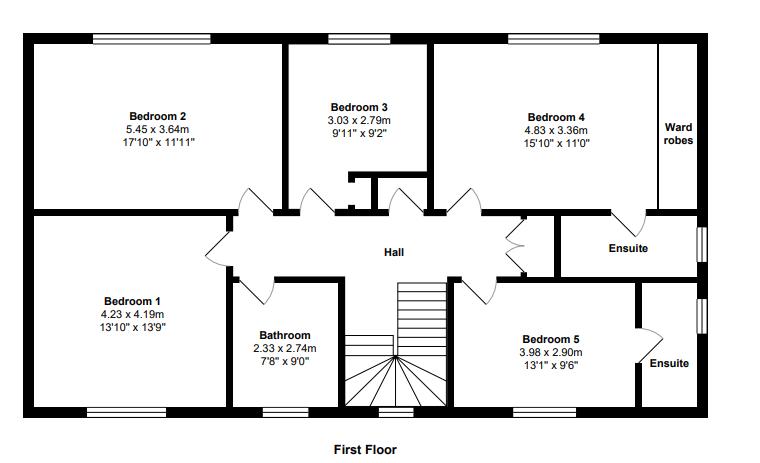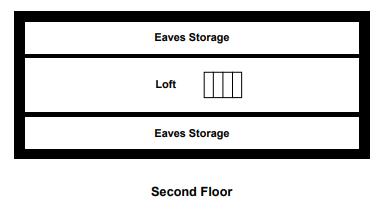Semi-detached house for sale in Long Ashton Road, Long Ashton, Bristol BS41
* Calls to this number will be recorded for quality, compliance and training purposes.
Property features
- No forward chain
- 120 foot, private, enclosed, south facing, rear garden
- Two reception rooms
- Conservatory
- Downstairs cloakroom
- 2 x en suites
- Large driveway & double garage
- Summer House
Property description
Stonebridge Shaw is pleased to bring to the market this spacious and impressive five bedroom, semi detached family home, located on a much sort after road in Long Ashton and within just a stones' throw from local amenities. Features of this delightful property include two reception rooms downstairs, an open plan kitchen/dining room with pantry and conservatory alongside utility room and WC. Upstairs you will find five generously sized bedrooms, two of which have ensuites, a further family bathroom and a large loft with eaves storage on the second floor. Also benefiting from a large private drive and double garage. South facing garden with summer house and fantastic views. Gas central heating and double glazing.
Ground floor
Lounge:
Overlooking the front garden with double glazed bay window. Windows are original wooden windows with leaded light details. Cream carpets, painted walls and pendant light fitting.
Reception:
To the rear of the property with access to the garden via UPVC double doors, built in storage and log burner.
Kitchen/Dining Room:
A large and modern open plan kitchen/dining room comprising of wooden wall and base units with granite worktops, breakfast bar and pantry.
Conservatory:
An extension of the kitchen, fully double glazed with wooden flooring, Velux window and access to the rear garden patio.
Cloakroom:
Via the utility, a small downstairs washroom complete with white toilet, hand basin with mixer tap and obscured UPVC window.
First floor
Bedroom One:
A sizeable double bedroom overlooking the front garden with built in wardrobe, pendant light fitting and cream carpet.
Bedroom Two:
One of the largest double bedrooms with double glazed windows to the rear, pendant light fitting and cream carpet.
Bedroom Three:
Double bedroom with some built in storage, upcv window and cream carpet throughout.
Bedroom Four:
The master bedroom with floor to ceiling built in wardrobes, wooden double glazed window with leaded light feature windows, pendant light fitting and ensuite shower room.
Ensuite:
Accessed via Bedroom 4, with double basin, toilet and tiled shower cubicle.
Bedroom Five:
A double bedroom with stained glass windows, pendant light fittings, cream carpets and ensuite shower room.
Ensuite:
Accessed via Bedroom 5, part tiled with white toilet, sink, shower and obscured window.
Bathroom:
On the first floor is a family bathroom with white sink, toilet, large corner shower and white roll top bath. Wall mounted chrome effect radiator and stained glass windows.
Rear Garden:
Large private enclosed rear garden (approx 120 feet) with lawn and patio area and large summer house.
Note from the team at Stonebridge Shaw
We always aim to ensure our properties are displayed accurately with the photos, virtual tour, floor plans and descriptions provided. However these are intended as a guide and purchasers must satisfy themselves by viewing the property in person.
Property info
For more information about this property, please contact
Stonebridge Shaw, BS20 on +44 117 444 9508 * (local rate)
Disclaimer
Property descriptions and related information displayed on this page, with the exclusion of Running Costs data, are marketing materials provided by Stonebridge Shaw, and do not constitute property particulars. Please contact Stonebridge Shaw for full details and further information. The Running Costs data displayed on this page are provided by PrimeLocation to give an indication of potential running costs based on various data sources. PrimeLocation does not warrant or accept any responsibility for the accuracy or completeness of the property descriptions, related information or Running Costs data provided here.



















































.png)
