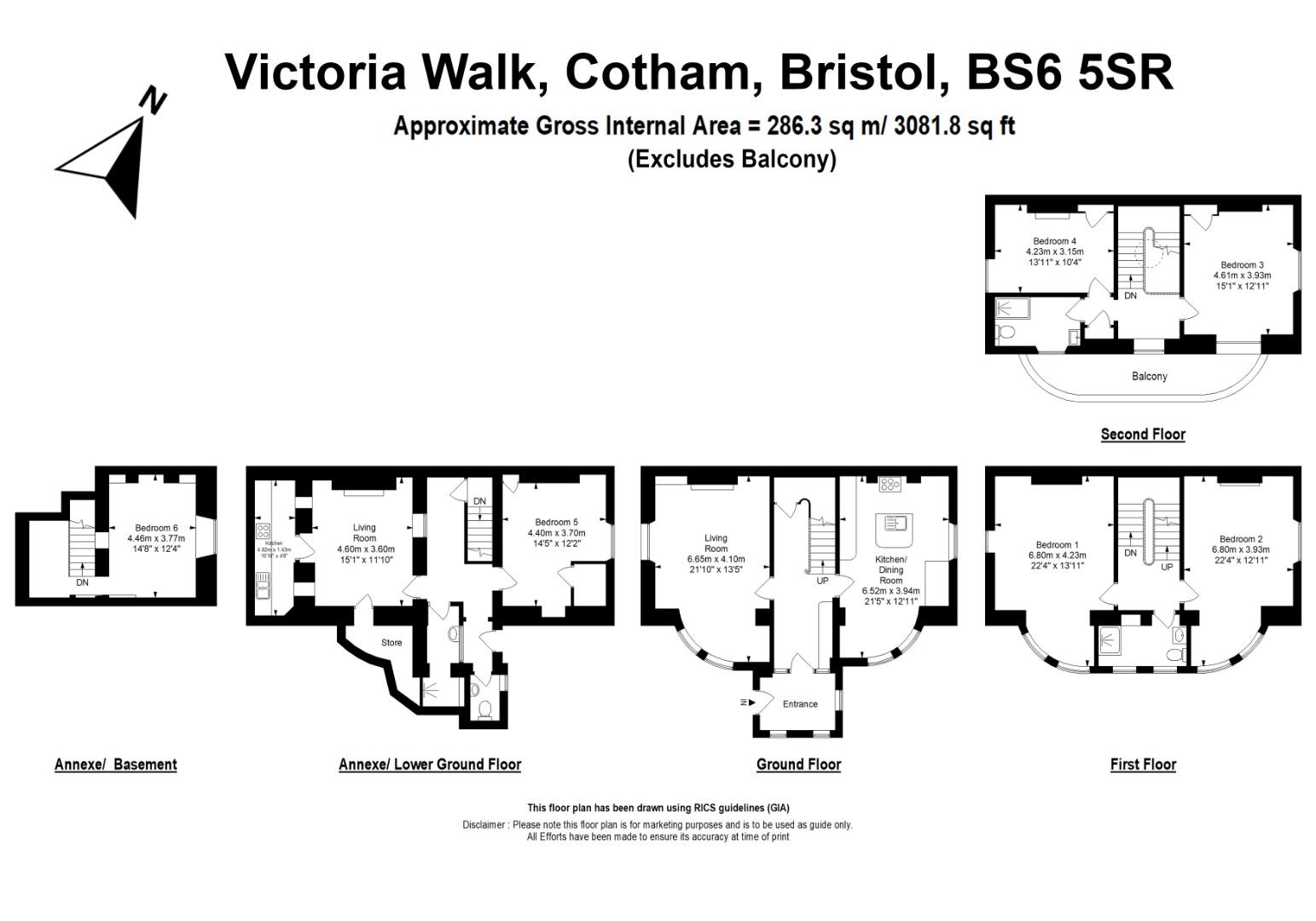Property for sale in Victoria Walk, Cotham, Bristol BS6
* Calls to this number will be recorded for quality, compliance and training purposes.
Property features
- A striking early Victorian semi-detached home
- Arranged across 5 floors including a self-contained maisonette
- A distinctive bay window and well-preserved original character
- Six bedrooms
- Dual aspect kitchen/ dining room
- Living room with a fireplace
- Wrap around garden
- Off road parking space
- Less than 1 mile from the city centre
- 3081 sq ft
Property description
A striking early Victorian semi-detached home located in Cotham on a quiet street, close to many of the best amenities.
Arranged across 5 floors including a self-contained maisonette occupying the lower ground levels, this substantial home of over 3000 sq ft offers versatility and retains much of its original character and charm.
With its distinctive bay window that wraps around the side elevation, extending across two floors,
A gate on Nugent Hill provides level access to the enclosed front patio garden and the front door to the house.
Enter through the grand front door into the entrance vestibule and an inner door opens to reveal a wide entrance hallway, sweeping staircase, and high ceiling. There are two spacious rooms on this floor; the dual-aspect living room faces the front garden via a large sash window and the side aspect via a pair of arched sash windows in the bay. The room is decorated with beautiful ornate ceiling detail, stripped wood floors, and an original marble fireplace complete with a log burner.
On the other side of the hallway, the open plan kitchen dining room with a double aspect over the back garden and side elevation. This room shares the same character details as the living room. The kitchen is arranged around the central island and features granite worktops and space for a large range cooker. There is plenty of cupboard storage available and space and plumbing for a dishwasher.
Ascend the stairs to the first floor and you will come to a spacious landing area providing access to two equally sized bedrooms spanning the full width of the property. Both rooms feature well-preserved original character and the double aspect outlooks from the side bay and front/rear windows offer a peaceful outlook onto the property’s quiet surroundings.
Between the two bedrooms is a tastefully modernised shower room with two large, shuttered windows. The material choices have been sympathetic to the character of the property with travertine tiles used in the shower enclosure and floor of the bathroom. There is a traditional-style towel radiator, a wash basin, and w.c.
Ascend the stairs to the top of the building and you will notice the natural light cascading down from the skylight above.
At the top of the stairs, the landing area has a window that opens to reveal access to a balcony position over the bay. This fantastically unique feature is spacious and can be used for taking in views of the city below.
There are two bedrooms on the top floor, the larger of the two is the full width of the property and is dual aspect, with arguably the best view in the house facing out from the rear elevation.
Across the hallway is a further double bedroom with a character fireplace and large buit in wardrobe.
Next door is a beautifully appointed shower room with a large sash window, opening onto the balcony. The shower features travertine tiles and the floor is finished in oak. There is a vanity wash basin and w.c.
At the foot of the house is a self-contained maisonette with a private entrance. This is accessed from the lower gated entrance on Nugent Hill.
On the entrance floor, the maisonette features a large living room with a kitchen next to it. Across the hallway is a double bedroom facing the back garden. There is a shower room and separate w.c accessed from the central hallway. Stairs lead down to a further double bedroom in the lower basement level.
This useful space offers a potential income or an opportunity to house a relative or simply convert it back into one large, single residence.
Externally, the property has separate front and rear gardens. The front garden has been thoughtfully planted and landscaped and provides a private sun trap with space for a dining table and chairs.
The rear garden features an off-street parking space, a patio area, and planted borders.
This beautiful bathstone residence is a one-off in terms of its design. It has been lovingly cared for by the current owner and retains the beauty and grandeur from the era it was built.
A stunning property that needs to be seen to be truly appreciated.
Property info
For more information about this property, please contact
Elephant, BS8 on +44 117 444 9638 * (local rate)
Disclaimer
Property descriptions and related information displayed on this page, with the exclusion of Running Costs data, are marketing materials provided by Elephant, and do not constitute property particulars. Please contact Elephant for full details and further information. The Running Costs data displayed on this page are provided by PrimeLocation to give an indication of potential running costs based on various data sources. PrimeLocation does not warrant or accept any responsibility for the accuracy or completeness of the property descriptions, related information or Running Costs data provided here.















































.png)