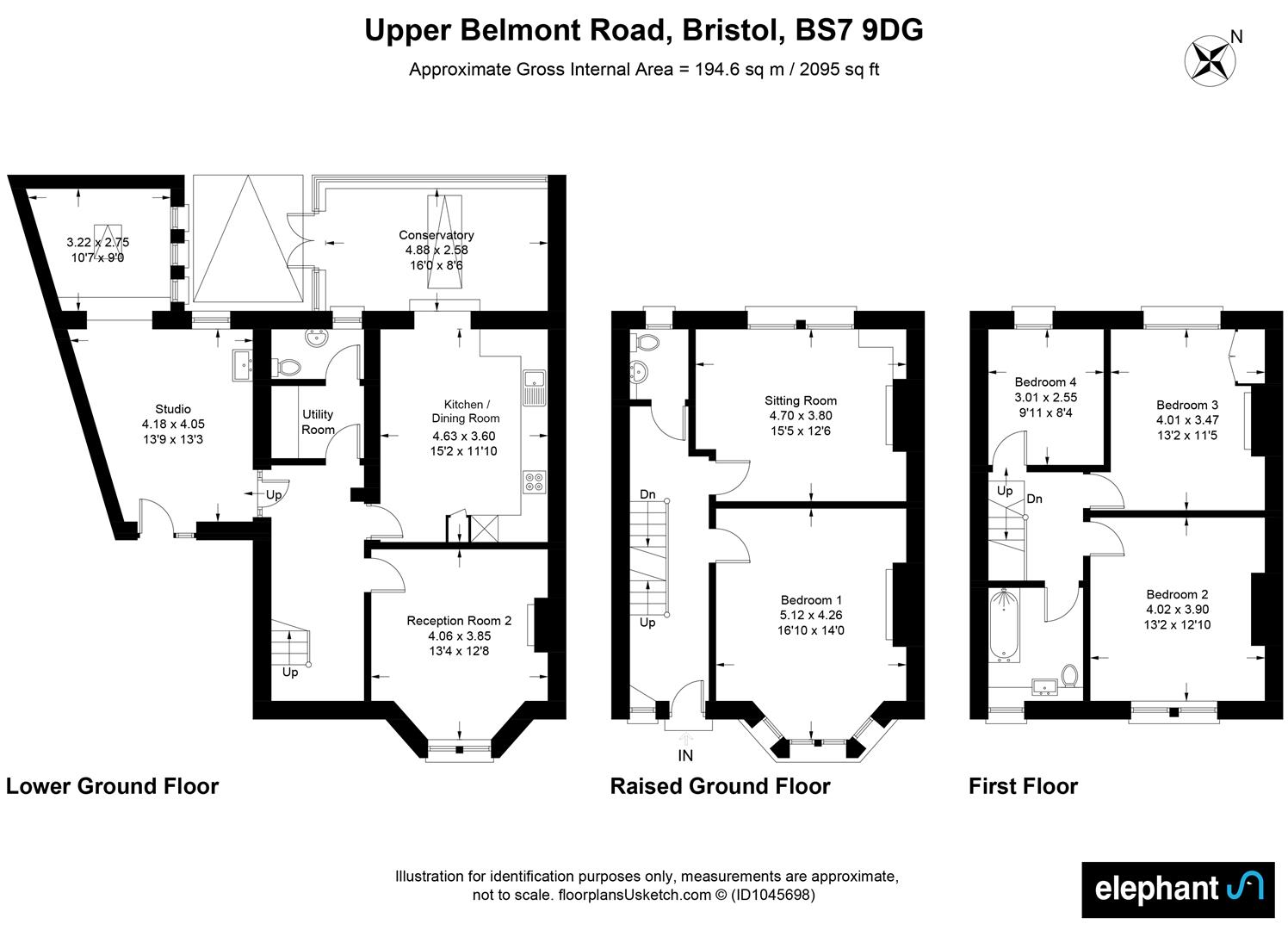End terrace house for sale in Upper Belmont Road, Bishopston, Bristol BS7
* Calls to this number will be recorded for quality, compliance and training purposes.
Property features
- Four/Five Bedroom Family Home
- Large West Facing Garden
- Rear Access
- 2095sq.ft
- Self-Contained Studio
- Off Street Parking
Property description
A unique four/five bedroom Victorian family home situated on the borders of Bishopston and St Andrews. The property is conveniently located just a stones throw from St Andrews Park and provides easy access to the cafes, bars and independent shops on Gloucester Road as well as being within a mile of the city centre.
The 2095sq. Ft accommodation is arranged over three floors with adaptable living spaces, including a large sitting room and a well-appointed kitchen/diner with direct access to a large west-facing garden.
The property has a pleasant front garden, with trees and shrubs to its borders and a winding tiled path and steps up to the entrance door.
Once in the entrance hall, doors lead to a sitting room, bedroom and WC, and stairs lead to the lower ground floor and first floor.
The flexible living accommodation is currently arranged with a bedroom to the front featuring bay sash windows with stained glass leaded lights over, a cast iron feature fireplace, decorative cornice, picture rail and ceiling rose.
The reception room to the rear is neatly decorated and has sash windows with views over the rear garden, cornice, and a cast iron fireplace.
Down to the lower ground floor is an additional reception room, a kitchen/diner leading to a conservatory/sun room. A utility, w.c and a self-contained studio.
The second reception has bay sash windows to the front and retains a period cast iron fireplace.
The kitchen has a range of contemporary units with shelving; an opening leads onto the conservatory/sun room, with glazed windows overlooking the rear garden below.
The property has been extended, creating a large studio space which could be self-contained with a private entrance door to the side.
On the first floor are three bedrooms and a family bathroom; all rooms have sash windows, and the two rear bedrooms have far-reaching city views.
The large, well-established west-facing garden is accessed via the conservatory/sunroom. A raised patio steps down to an additional seating area, pond and mature lawn. A stepping stone pathway leads to a large block paved driveway, which opens onto Denmark Place.
Property info
For more information about this property, please contact
Elephant, BS7 on +44 117 295 7249 * (local rate)
Disclaimer
Property descriptions and related information displayed on this page, with the exclusion of Running Costs data, are marketing materials provided by Elephant, and do not constitute property particulars. Please contact Elephant for full details and further information. The Running Costs data displayed on this page are provided by PrimeLocation to give an indication of potential running costs based on various data sources. PrimeLocation does not warrant or accept any responsibility for the accuracy or completeness of the property descriptions, related information or Running Costs data provided here.


































.png)