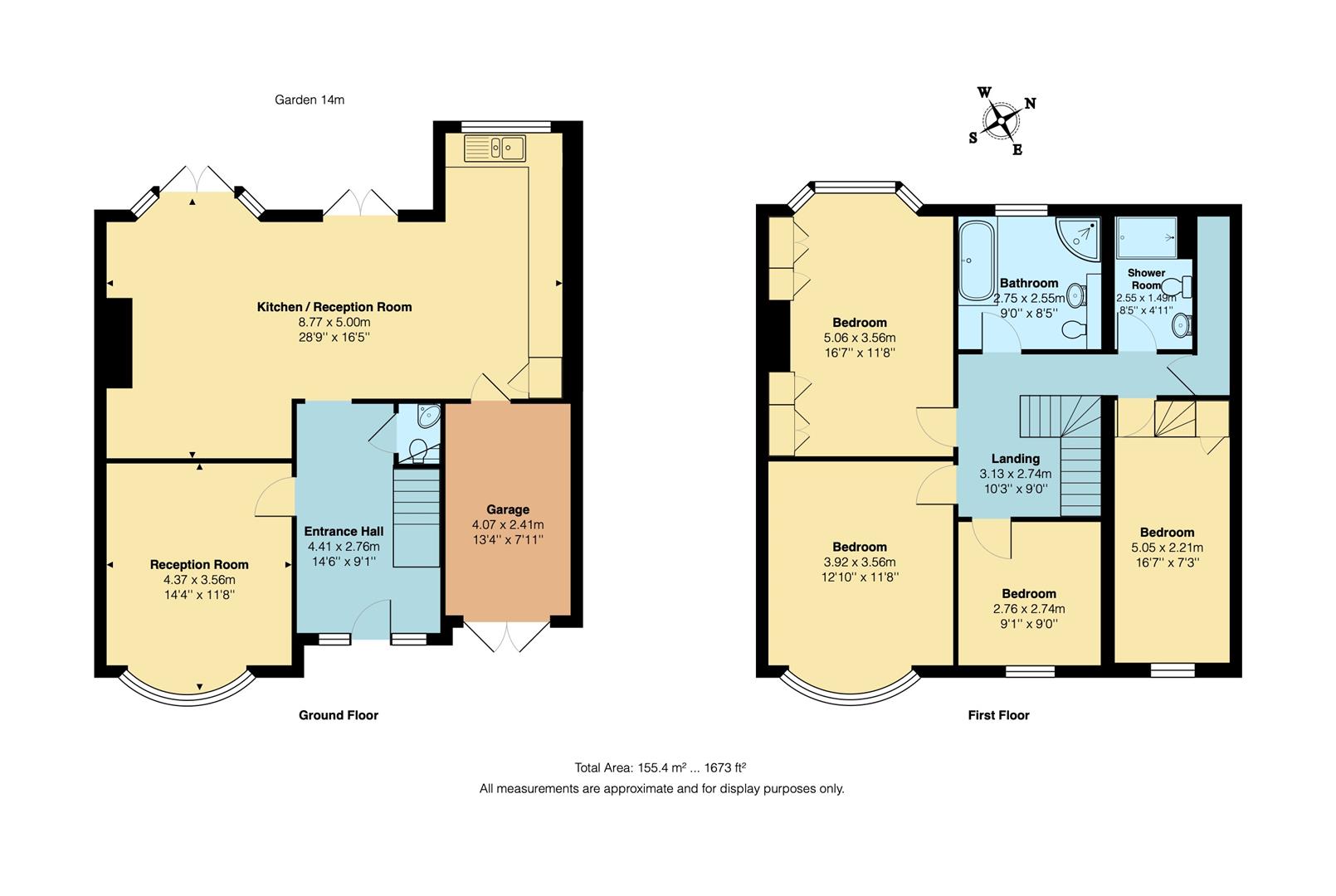Detached house for sale in Sylvan Road, London E11
* Calls to this number will be recorded for quality, compliance and training purposes.
Property features
- Detached Four Bedroom House
- Garage
- Extended Kitchen Diner
- West Facing Garden
- Close to Wanstead High Street
- Potential to extend STP
- Driveway
- A stones throw away from Snaresbrook Station
- Downstairs WC
Property description
An elegantly developed, lovingly appointed and gloriously spacious four bedroom fully detached period villa, with private driveway, garden and garage. It's all enviably located just moments from the bustling heart of Wanstead, our lovable East London village.
Barely overlooked and surrounded by mature greenery and high timber fencing, your artfully landscaped rear garden is a splendid solace. A raised patio, sat below bespoke awnings, descends to a lush, expansive lawn, ending in a shed and clear skyline.
If you lived here...
You'll climb the steps to your sage green front door, and step inside for your generous, broad and welcoming hallway, with large format smoky grey slate tiling underfoot. Your bow windowed front reception is on your left as you enter, a handsome 150 square feet with floods of natural light, blonde hardwood floors and tower radiator. Back in the hallway there's a handy understairs cloakroom, before we get to the undisputed highlight of your new home.
Your artfully arranged, open plan 430 square foot second reception and kitchen occupies the full rear breadth, with twin sets of patio doors and a large window framing various views of that striking rear garden. A lovely smoky marbled mantelpiece takes centre stage in your lounge area, while blonde hardwood flooring gives way to smoky slate grey tilework as you step into your kitchen. In here you have a generous flank of cream cabinets, pastel letterbox splashback and double width stainless steel chef's oven.
Upstairs and bedroom one sits to the front. A generous 140 square feet, with bistro shutters on the broad bow window, plush carpet underfoot and a soft cream finish up to the picture rail. Next door bedroom two is just as covetable, with striking floor to ceiling integrated wardrobes either side of the feature vintage hearth, and a bay window with garden views. Either one would make a fine principal sleeper. Two more double bedrooms round out the sleeping arrangements, leaving you with a large family bathroom, resplendent in aquamarine letterbox tiles, and an additional sleek shower room, in smoky cream.
Outside and you're just five minutes from the tranquil blue waters of Eagle Pond and the endlessly explorable greenery of Epping Forest. Perfect for joggers and strollers alike, you'll forget you're in London and can wander all the way to Hollow Ponds, for row boat rental and friendly ducks. Even closer to home, Snaresbrook station is just three minutes on foot for speedy and direct connections to the City and West End via the Central line, while Wanstead High Street is just five minutes away, home to a charming range of independent cafes, restaurants and gastropubs.
What else?
- With that garage and driveway, you have plentiful private parking and drivers can be on the arterial North Circular in around five minutes.
- Local schools are chiefly excellent, with eight rated 'Outstanding' or 'Good' within a one mile radius. The 'Outstanding' Wanstead Church school is just five minutes' walk.
- With your loft space so far unexplored, you have scope to follow your neighbours' lead and add your own whole new storey, subject to the usual permissions.
Entrance Hall (4.41 x 2.76 (14'5" x 9'0"))
Reception Room (4.37 x 3.56 (14'4" x 11'8"))
Kitchen/Reception Room (8.77 x 5.00 (28'9" x 16'4"))
Landing (3.13 x 2.74 (10'3" x 8'11"))
Bedroom (5.05 x 2.21 (16'6" x 7'3"))
Bedroom (2.76 x 2.74 (9'0" x 8'11"))
Bedroom (3.92 x 3.56 (12'10" x 11'8"))
Bedroom (5.06 x 3.56 (16'7" x 11'8"))
Bathroom (2.75 x 2.55 (9'0" x 8'4"))
Shower Room (2.55 x 1.49 (8'4" x 4'10"))
Garden (14 (45'11"))
Garage (4.07 x 2.41 (13'4" x 7'10"))
A word from the owner...
"How can we best summaries our 25 years here...It has our best nest for so many years. We have loved living here since 1999 and we could not have seen ourselves living anywhere else in Wanstead. Our family has grown up here and at every stage of their young lives Sylvan Road has been the perfect base for them. Walking to fantastic local schools, attending clubs and classes, high street shopping, dining out locally on our amazing high street and congregating with friends at our central home. As they grew older this perfect location gave them the freedom to venture out and explore on their own with public transports nearby. We are sad to leave our lovely neighbours and community, but we know the new home owners will quickly get to know the neighbours and become part of the friendly community on Sylvan Road. We are grateful for our happy years and many happy memories and it has been a privilege to have been able to spend such a big part of our lives here."
Property info
For more information about this property, please contact
The Stow Brothers - Wanstead, E11 on +44 20 8115 8610 * (local rate)
Disclaimer
Property descriptions and related information displayed on this page, with the exclusion of Running Costs data, are marketing materials provided by The Stow Brothers - Wanstead, and do not constitute property particulars. Please contact The Stow Brothers - Wanstead for full details and further information. The Running Costs data displayed on this page are provided by PrimeLocation to give an indication of potential running costs based on various data sources. PrimeLocation does not warrant or accept any responsibility for the accuracy or completeness of the property descriptions, related information or Running Costs data provided here.














































.png)

