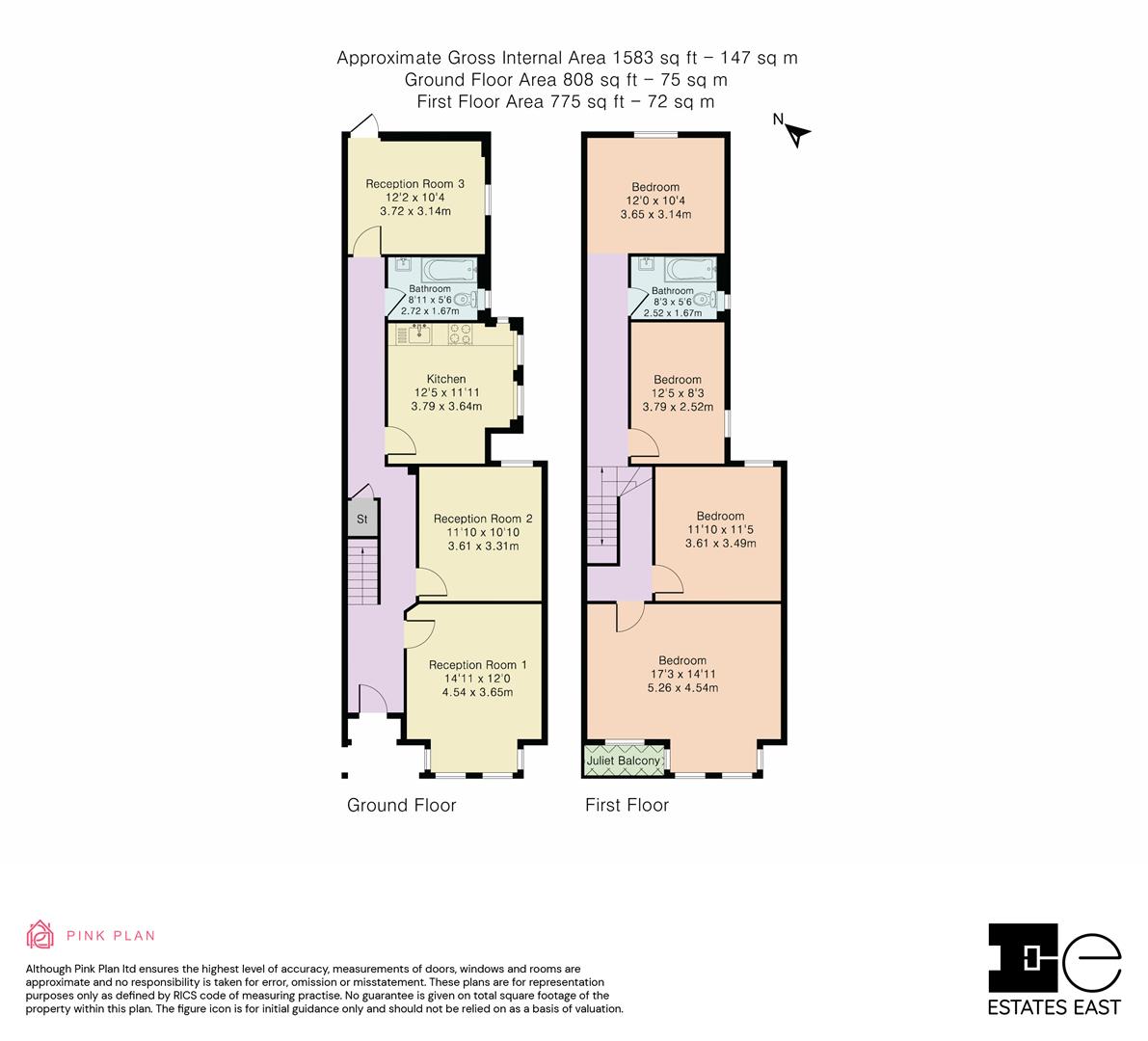Terraced house for sale in Rectory Road, Walthamstow, London E17
* Calls to this number will be recorded for quality, compliance and training purposes.
Property features
- 4 Bedroom terraced house
- 3 Reception rooms
- Double glazing & gas central heating
- Walthamstow Central tube station: 0.4 mile
- Walthamstow village nearby
- EPC rating: C (71)
- Council tax band: E
- Rear garden: Approx 60ft
- Chain-free
- Internal: 1583 sq ft (147 sq m)
Property description
A fantastic renovation opportunity, this four bedroom property on Rectory Road is the ultimate blank canvas upon which to create your dream home. Situated on the old Rectory Manor estate, this is one of the premier locations in E17, ideally located for the Village, Poets Corner, Lloyd Park and of course the transport hub at Walthamstow Central station.
Internally this property requires full renovation, but offers a number of different layout options, thanks to the plethora of rooms. As currently configured the ground floor has three reception rooms, kitchen and bathroom. Upstairs there are four well proportioned bedrooms (including a principal bedroom with balcony) and a second bathroom – very handy when everyone is trying to get ready at the same time in the morning!
To the rear there is a private garden. Like the house it needs work, but is a generous size and could be turned into a fantastic outdoor entertainment and relaxation space.
A great property for anyone looking to create their forever home. Shall we take a look...?
Entrance
Via front door leading into:
Entrance Hallway
Staircase leading to first floor. Door to all ground floor rooms.
Reception Room One (4.55m x 3.66m (14'11 x 12'0))
Reception Room Two (3.61m x 3.30m (11'10 x 10'10))
Reception Room Three (3.71m x 3.15m (12'2 x 10'4))
Door to rear garden.
Kitchen (3.78m x 3.63m (12'5 x 11'11))
Ground Floor Bathroom (2.72m x 1.68m (8'11 x 5'6))
First Floor Landing
Access to all first floor rooms.
Bedroom One (5.26m x 4.55m (17'3 x 14'11))
Access to Juliet balcony.
Bedroom Two (3.61m x 3.48m (11'10 x 11'5))
Bedroom Three (3.78m x 2.51m (12'5 x 8'3))
Bedroom Four (3.66m x 3.15m (12'0 x 10'4))
First Floor Bathroom (2.51m x 1.68m (8'3 x 5'6))
Rear Garden (approx 18.29m (approx 60'))
Additional Information:
Local Authority: London Borough Of Waltham Forest
Council Tax Band: E
Notice:
All photographs are provided for guidance only.
Disclaimer:
The information provided about this property does not constitute or form part of any offer or contract, nor may it be relied upon as representations or statements of fact. All measurements are approximate and should be used as a guide only. Any systems, services or appliances listed herein have not been tested by us and therefore we cannot verify or guarantee they are in working order. Details of planning and building regulations for any works carried out on the property should be specifically verified by the purchasers’ conveyancer or solicitor, as should tenure/lease information (where appropriate).
Property info
For more information about this property, please contact
Estates East, E17 on +44 20 7768 0484 * (local rate)
Disclaimer
Property descriptions and related information displayed on this page, with the exclusion of Running Costs data, are marketing materials provided by Estates East, and do not constitute property particulars. Please contact Estates East for full details and further information. The Running Costs data displayed on this page are provided by PrimeLocation to give an indication of potential running costs based on various data sources. PrimeLocation does not warrant or accept any responsibility for the accuracy or completeness of the property descriptions, related information or Running Costs data provided here.



































.png)