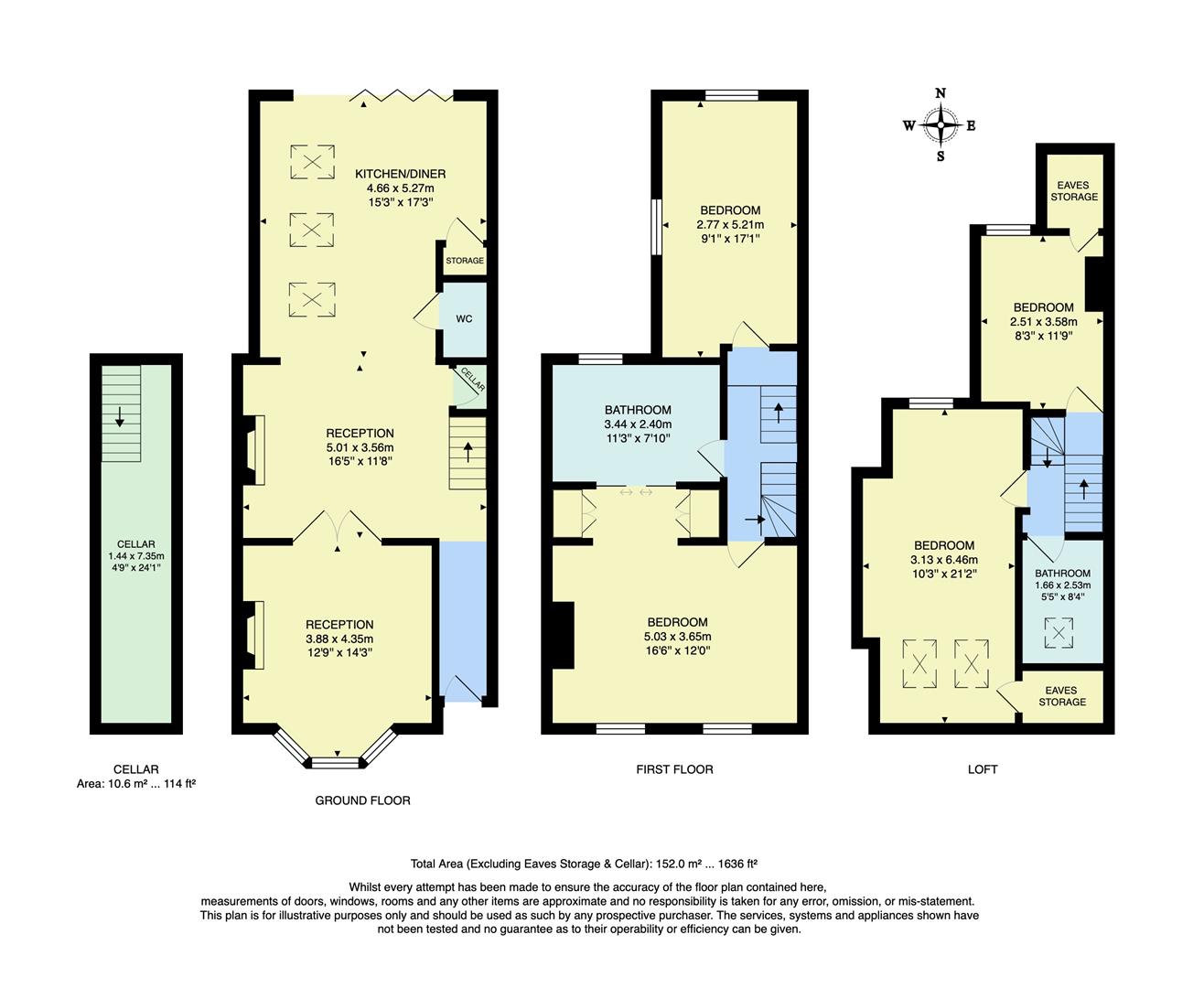Terraced house for sale in Barclay Road, London E17
* Calls to this number will be recorded for quality, compliance and training purposes.
Property features
- Walthamstow Village
- Four Bedroom House
- Two Bathrooms and WC on Ground Floor
- Arranged Over Three Floors
- Cellar
- Private Garden
- Beautifully Presented Throughout
Property description
An exquisitely appointed, intensely luxurious and perfectly placed four bedroom family home. Totalling more than 1600 square feet and sitting in our sought after enclave of Walthamstow Village, this is a tremendous, utterly unique find.
Brimming with vintage style, cover-ready designer inspiration and Victorian opulence across all three floors, there's also a lovely garden and cellar.
If you lived here...
Your 175 square foot front lounge is a superb introduction but just the tip of an amazing iceberg. Meticulously restored original floorboards flow underfoot, below the high ceilings of the period, and walls are finished in a soft mint green. A pair of original internal doors open everything up to create a gloriously open plan ground floor, stretching away for over forty feet between the bay window at the front and bi-folding patio doors to the rear.
Those covetable original floorboards continue throughout your 180 square foot second reception, laid open to the staircase and immense kitchen/diner, where they give way to large format, smoke grey tilework. A bank of skylights runs overhead, punctuated by pendulum lighting. Below a generous suite of dark blue cabinets with brass trim run down one flank, topped by timber work surfaces. A similarly styled chef's island and breakfast bar takes centre stage and it's all bathed in natural light by those wall to wall bi-folding patio doors.
Throw these back to bring the outside in and step out into your garden, a lush, secluded, split level mix of patio, lawn and thriving greenery. Upstairs and your 190 square foot presidential principal sleeper features an exposed brick chimney breast, with a wonderful walk through wardrobe leading to a fabulous en suite. In here you have more exposed brick, a vintage freestanding clawfoot tub and walk in rainfall shower, tiled from top to bottom in flawless white chevrons.
Bedroom two is a lengthy, dual aspect, 150 square foot double, finished in that lovable vintage style and currently in use as the perfect home office. Upstairs again, and there's still more covetable camera-ready style to lose yourself in. The skylit double sleeper to the front is an impressive 200 square feet, plus handy eaves storage. Bedroom number four is another double, decked out in tranquil pastels, while your skylit second bathroom would steal the show anywhere else, featuring another walk in rainfall shower, and geometric tilework.
What else?
- You're barely five minutes on foot from the heart of the Village, our much loved, peaceful enclave of quiet streets and greenery that also happens to be home to some of the finest wining and dining spots for miles around. From the sumptuous gastropub style of The Queens Arms to the artisanal hedonism of Mother's Ruin and everything in between, you're sure to find a week's worth of new favourites just moments from your front door.
- Walthamstow Central station is around a fifteen minute walk away. From here you can get to both Liverpool Street and Oxford Circus in twenty minutes via the overground and Victoria line respectively. There's also a huge choice of bus routes.
- Finally, you're superbly well served for open natural spaces. The epic greenery of Epping Forest and the wild waterways of Hollow Ponds are less than a half mile on foot. Hire a row boat, have a picnic and catch the sunset from the bar at The Sir Alfred Hitchcock Hotel.
Cellar (1.44 x 7.35 (4'8" x 24'1"))
Reception (3.88 x 4.35 (12'8" x 14'3"))
Reception (5.01 x 3.56 (16'5" x 11'8"))
Kitchen / Diner (4.66 x 5.27 (15'3" x 17'3"))
Wc
Bedroom (5.03 x 3.65 (16'6" x 11'11"))
Bathroom (3.44 x 2.40 (11'3" x 7'10"))
Bedroom (2.77 x 5.21 (9'1" x 17'1"))
Bathroom (1.66 x 2.53 (5'5" x 8'3"))
Bedroom (3.13 x 6.46 (10'3" x 21'2"))
Bedroom (2.51 x 3.58 (8'2" x 11'8"))
Garden (approx. 7.40 x 5.05 (approx. 24'3" x 16'6"))
A word from the owner...
"We moved to Walthamstow in 2019 and have absolutely loved our time here. There is a real sense of community and being so close to everything is a huge plus. The shops and restaurants of Orford Road keep getting better and better! Wingfield Park is just around the corner and we often head across to Hollow Ponds to walk our dog. We've really grown into the house love the open space with the light spilling through the entire house. The garden comes alive in the Spring and is a real escape to enjoy."
Property info
For more information about this property, please contact
The Stow Brothers - Walthamstow, E17 on +44 20 8128 4610 * (local rate)
Disclaimer
Property descriptions and related information displayed on this page, with the exclusion of Running Costs data, are marketing materials provided by The Stow Brothers - Walthamstow, and do not constitute property particulars. Please contact The Stow Brothers - Walthamstow for full details and further information. The Running Costs data displayed on this page are provided by PrimeLocation to give an indication of potential running costs based on various data sources. PrimeLocation does not warrant or accept any responsibility for the accuracy or completeness of the property descriptions, related information or Running Costs data provided here.










































.png)
