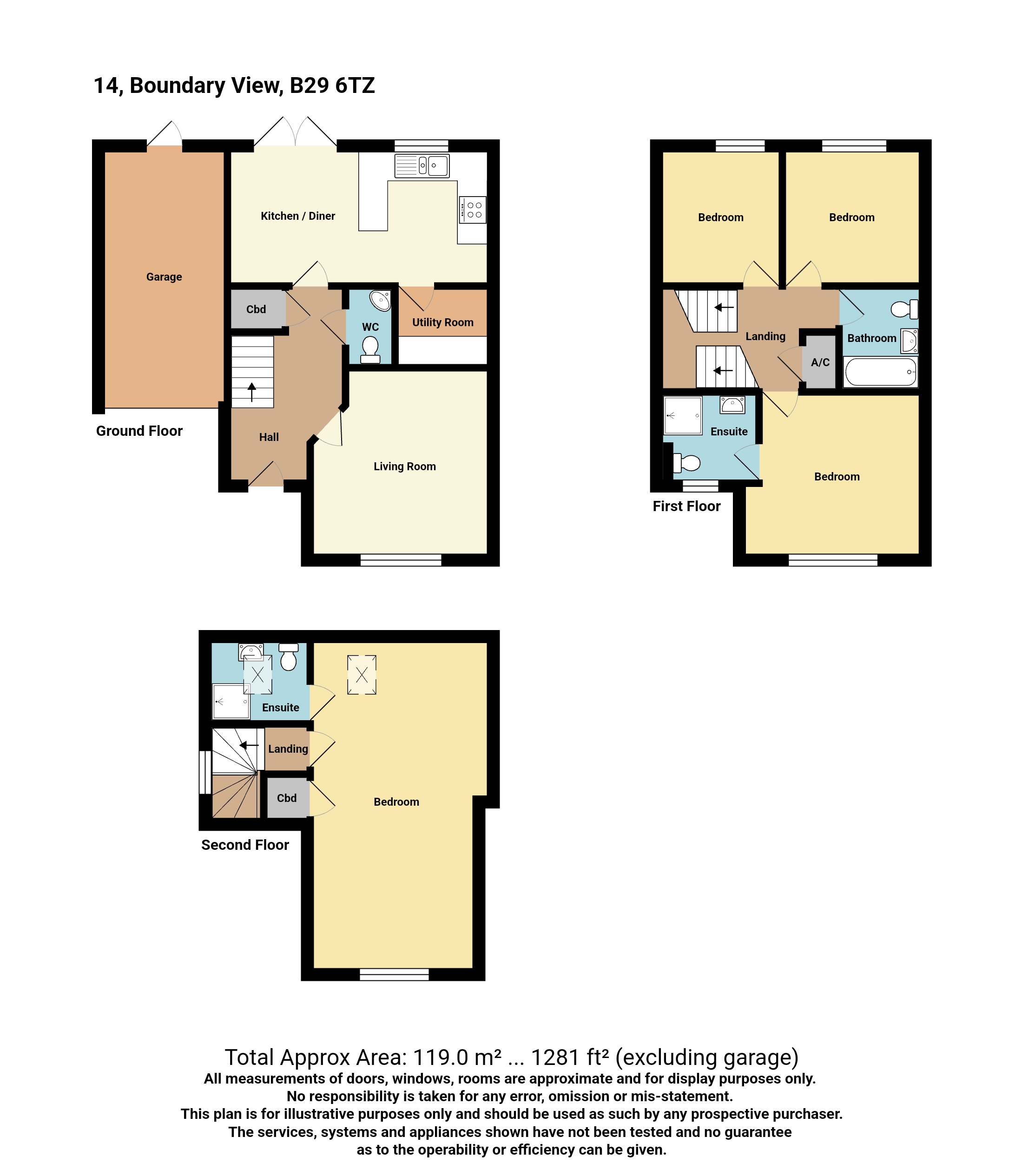Semi-detached house for sale in Boundary View, Selly Oak, Birmingham, West Midlands B29
* Calls to this number will be recorded for quality, compliance and training purposes.
Property features
- Immaculately Presented Family Home arranged over three storeys
- Located on the sought after 'The Oval' Development
- Spacious Lounge with views overlooking the Cricket Pitch to the Fore
- Superb Modern Kitchen/Diner with a range of Base and Wall Units, Integrated Dishwasher, Oven and Hob with Extractor Over and Doors to the Rear Garden
- Utility Room with Additional Storage Cupboards
- Ground Floor Guest WC
- Three Bedrooms (one with en-suite shower room), and Family Bathroom to the First Floor
- Principle Bedroom Suite with En-Suite Shower Room to the Second Floor
- Landscaped and Well Stocked Rear Garden
- Front Garden with Driveway Parking and Garage
Property description
A superior four bedroomed semi-detached property well located within this exclusive development on the Selly Oak/Bournville boundary and in the catchment area of Bournville Village Primary School. The property forms part of 'The Oval' development, a range of executive style homes built by Charles Church Development Ltd in 2016, which includes a cricket pitch and Village Green with childrens' play area. Offered for sale as freehold on completion. Ep Rating B
Location
Located on 'The Oval' development built by Charles Church in 2016, which includes a Village Green with Cricket Pitch and Pavilion as well as a Children's Play Area.
This popular development is located on the Selly Oak/Bournville boundary and is a short walk from the historic Bournville Village Green with a range of shops to include Butchers, Newsagents, Bakery, Chemist, Gift Shop/Florist and Cafe.
A number of larger retailers can be found locally with two retail parks in Selly Oak to include M&S Food, Sainsburys, Costa, Next, Homebase etc.
The award winning Stirchley Village nearby offers a range of bars, restaurants, miro-brewery and coffee shops in this vibrant suburb.
Access to the City Centre is provided by regular bus routes and Train Stations in Bournville and Selly Oak with intervening stations offering convenient access to the Queen Elizabeth Hospital and University of Birmingham.
A number of sought after schools and nurseries can be found locally to include Bournville Village Primary and the University of Birmingham Secondary school.
Summary
• Immaculately Presented Family Home arranged over three storeys
• Located on the sought after 'The Oval' Development
• Spacious Lounge with views overlooking the Cricket Pitch to the Fore
• Superb Modern Kitchen/Diner with a range of Base and Wall Units, Integrated Dishwasher, Oven and Hob with Extractor Over and Doors to the Rear Garden
• Utility Room with Additional Storage Cupboards
• Ground Floor Guest WC
• Three Bedrooms (one with en-suite shower room), and Family Bathroom to the First Floor
• Principle Bedroom Suite with En-Suite Shower Room to the Second Floor
• Landscaped and Well Stocked Rear Garden
• Front Garden with Driveway Parking and Garage
• Well Located for Sought after Schools to include Bournville Village Primary and the University of Birmingham Secondary School
• Convenient for Access to the Queen Elizabeth Hospital and University of Birmingham
• viewing of this superb family home is highly recommended
Data
Tenure - the agent understands the property is leasehold for a term of 999 years from 2016 and is subject to a ground rent of £150 per annum. However, the owner is in the process of purchasing the Freehold interest and the property is therefore offered for sale as Freehold on Completion.
Service Charge - the agent understands an annual service charge, currently £180, is payable.
Council Tax Band - E
Heating and Glazing - Gas Fired Central Heating and UPVC Double Glazing.<br /><br />
Accommodation
Ground Floor
Hallway With Understairs Storage
Lounge
3.9m (max) x 3.68m
Kitchen/Diner (5.49m x 2.8m (18' 0" x 9' 2"))
Utility Room (2.3m x 1.65m (7' 7" x 5' 5"))
Guest WC
First Floor
Landing With Storage Cupboard
Bedroom Two
3.9m (max) 3.6m (min) x 3.25m
En-Suite Shower Room
1.78m (max) x 1.78m
Bedroom Three (2.9m x 2.9m (9' 6" x 9' 6"))
Bedroom Four (2.51m x 2.9m (8' 3" x 9' 6"))
Family Bathroom (2.08m x 1.68m (6' 10" x 5' 6"))
Second Floor
Landing
Principal Bedroom One
3.45m (max) 3m (min) x 7.06m - with built-in storage cupboard
En-Suite Shower Room (1.93m x 1.52m (6' 4" x 5' 0"))
Outside
Front Garden
Driveway Parking
Garage
Rear Garden
Property info
For more information about this property, please contact
Robert Oulsnam & Co, B30 on +44 121 659 0264 * (local rate)
Disclaimer
Property descriptions and related information displayed on this page, with the exclusion of Running Costs data, are marketing materials provided by Robert Oulsnam & Co, and do not constitute property particulars. Please contact Robert Oulsnam & Co for full details and further information. The Running Costs data displayed on this page are provided by PrimeLocation to give an indication of potential running costs based on various data sources. PrimeLocation does not warrant or accept any responsibility for the accuracy or completeness of the property descriptions, related information or Running Costs data provided here.








































.png)


