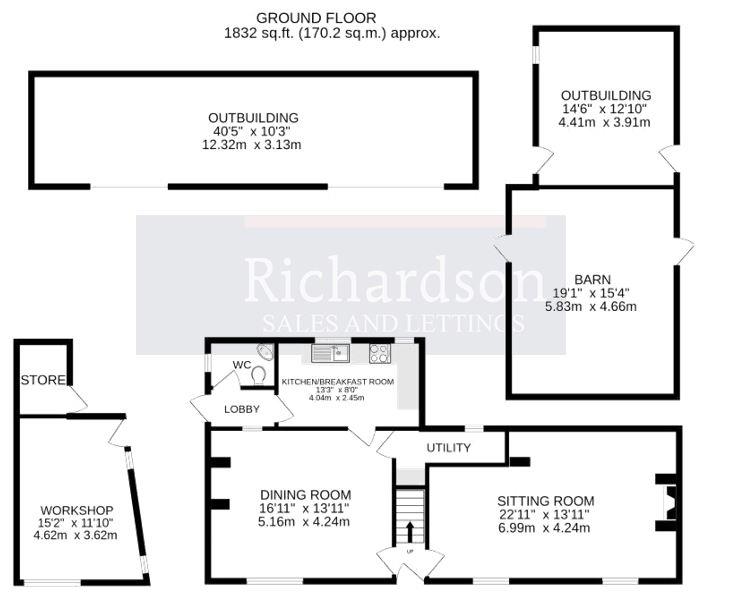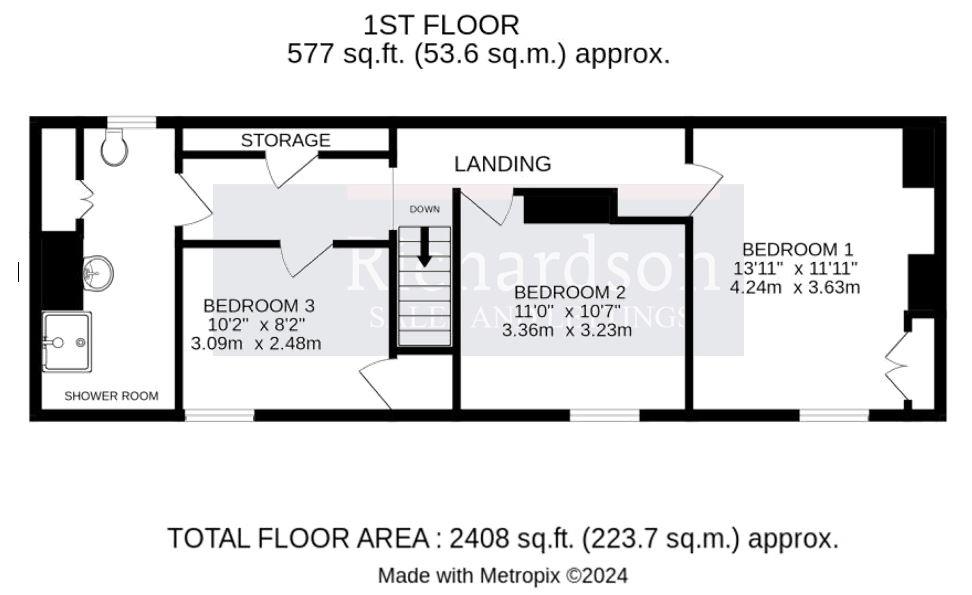Cottage for sale in Main Street, Empingham, Oakham LE15
* Calls to this number will be recorded for quality, compliance and training purposes.
Property features
- Semi detached Grade II Listed cottage in popular village
- 2 reception rooms, kitchen breakfast room and cloakroom
- 3 bedrooms and shower room to the first floor
- In need of updating and modernisation but great potential and character with open beams and stone walling
- Range of outbuildings with Barn, stable, further open faced barn and workshop
- Offered with No Chain
Property description
Positioned within the conservation area of this highly sought after Rutland village, Rosery Farm is an attractive Grade II Listed thatched cottage retaining many period features with a superb range of outbuildings/barns forming a courtyard to the rear. In need of updating and modernisation, the property does have gas central heating with the accommodation comprising, reception hall, sitting room, dining room, kitchen breakfast room, rear lobby and cloakroom. To the first floor, which has sloping ceilings, there are 3 bedrooms and a shower room. Enclosed front garden with driveway to the side and a 5 bar gate opening to the rear garden/courtyard with range of out buildings to all sides. There is a workshop with a pantile roof which is attached to the neighbouring property, a long open faced store/car port with a pantile roof, a stone built former stable with a corrugated metal roof which is attached to a good sized stone barn with a Collyweston roof. The property is offered with no chain and subject to obtaining any required planning permission has a great scope for improvement and extension.
Entrance Hall
Sitting Room (6.99m x 4.42m max (22'11" x 14'6" max))
Dining Room (5.16m x 4.24m (16'11" x 13'10"))
Kitchen Breakfast Room (4.04m x 2.45m (13'3" x 8'0"))
Rear Lobby
Cloakroom
First Floor Landing
Bedroom (4.24m max x 3.63m max (13'10" max x 11'10" max))
Bedroom (3.36m max x 3.23m max (11'0" max x 10'7" max ))
Bedroom (3.09m max x 2.48m max (10'1" max x 8'1" max ))
Shower Room
External Details
The property is set back behind a dwarf wall and hedging with hand gate and pathway to front door. Driveway to the side with 5 bar gate opening to the rear garden and courtyard area.
Workshop (4.62m x 3.62m max (15'1" x 11'10" max ))
Carport/Store (12.32m x 3.13m (40'5" x 10'3" ))
Stable/Outbuilding (4.41m x 3.91m (14'5" x 12'9"))
Barn (5.83m x 4.66m (19'1" x 15'3" ))
Services
All mains services are connected.
Communication
According to Ofcom Mobile Coverage: Is Likely with EE, Three, O2 and Vodafone
According to Ofcom Broadband: Ultrafast is available
Agents Notes
Under the Estate Agents Act of 1979 we hereby give notice that a Partner in this firm has an interest in this property as Trustee.
Viewing
By appointment with Richardson
Property info
Ground Floor Floorplan.Jpg View original

First Floor Floorplan.Jpg View original

For more information about this property, please contact
Richardson Chartered Surveyors, PE9 on +44 1780 673946 * (local rate)
Disclaimer
Property descriptions and related information displayed on this page, with the exclusion of Running Costs data, are marketing materials provided by Richardson Chartered Surveyors, and do not constitute property particulars. Please contact Richardson Chartered Surveyors for full details and further information. The Running Costs data displayed on this page are provided by PrimeLocation to give an indication of potential running costs based on various data sources. PrimeLocation does not warrant or accept any responsibility for the accuracy or completeness of the property descriptions, related information or Running Costs data provided here.
























.png)
