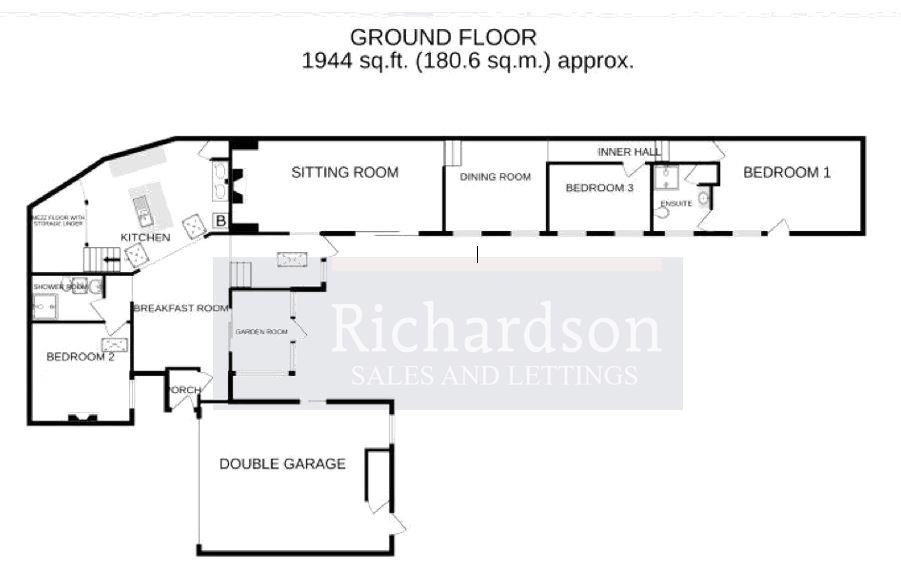Barn conversion for sale in Angle Lane, South Luffenham, Oakham LE15
* Calls to this number will be recorded for quality, compliance and training purposes.
Property features
- Spacious barn conversion
- Tucked away location in Rutland
- Large sitting room with a superb inglenook fireplace
- Kitchen/dining area with vaulted ceiling and mezzanine study/snug
- Master bedroom with built in wardrobes and ensuite shower room
- 2 further bedrooms, one with shower room off
- Driveway which leads to an oversized garage
- Lovely westerly aspect, private paved and stone courtyard
Property description
Tucked away in this popular Rutland village on a small lane can be found this converted barn which offers deceptively spacious accommodation and garaging. Predominantly stone built under a pantile and rosemary tile roof, the accommodation is arranged to offer flexible living with many rooms having picture windows facing the good sized enclosed courtyard garden with a westerly aspect. The accommodation retains many period features and comprises, reception porch, breakfast room with opening up to the kitchen area with central island, recessed Aga and a vaulted ceiling with steps up to a mezzanine study/snug area. Off the breakfast room a small lobby gives access to a double bedroom and a separate shower room. Also off the breakfast room, is a conservatory/sun room and steps down to small lobby leading to a lovely sitting room with a superb inglenook fireplace with wood burning stove. There is also a dining room, the master bedroom with built in wardrobes and ensuite shower room and a further bedroom. Externally, double gates open to a driveway which leads to an oversized garage with steps down to the good sized private courtyard which is accessed by several doors from the property. Lovely paved and stone courtyard with raised borders and pond area behind where there is a gazebo. Gated access to a further walled garden area with greenhouse and access to a further barn currently used as storage/potting shed.
Entrance Porch
Breakfast Area (3.46m x 3.46m (11'4" x 11'4" ))
Kitchen Area (4.6m max x 4m max (15'1" max x 13'1" max))
Study/Snug Mezzanine (3.4m max x 2m (11'1" max x 6'6"))
Bedroom (3.5m x 3.5m (11'5" x 11'5" ))
Shower Room (1.6m x 1.8m min (5'2" x 5'10" min))
Conservatory/Garden Room (2.5m x 2.1m (8'2" x 6'10"))
Sitting Room (6m min x 3.4m (19'8" min x 11'1" ))
Dining Room (3.7m x 3.3m (12'1" x 10'9"))
Inner Hall
Bedroom (3.63m x 2.4m (11'10" x 7'10" ))
Bedroom (4.8m min x 3.18m (15'8" min x 10'5" ))
Ensuite Shower Room
External Details
The property has double gates opening to driveway leading to garaging 5.6m x 4.7m min with oil tank, store and doors out to the rear. A large stone & paved private courtyard with raised beds and borders with pond and covered seating area behind. Gated access to a further walled garden area with green house and access to a further barn currently used as a store/potting shed.
Council Tax
Rutland District Council Band E
Viewing
By appointment with Richardson .
Property info
For more information about this property, please contact
Richardson Chartered Surveyors, PE9 on +44 1780 673946 * (local rate)
Disclaimer
Property descriptions and related information displayed on this page, with the exclusion of Running Costs data, are marketing materials provided by Richardson Chartered Surveyors, and do not constitute property particulars. Please contact Richardson Chartered Surveyors for full details and further information. The Running Costs data displayed on this page are provided by PrimeLocation to give an indication of potential running costs based on various data sources. PrimeLocation does not warrant or accept any responsibility for the accuracy or completeness of the property descriptions, related information or Running Costs data provided here.























.png)
