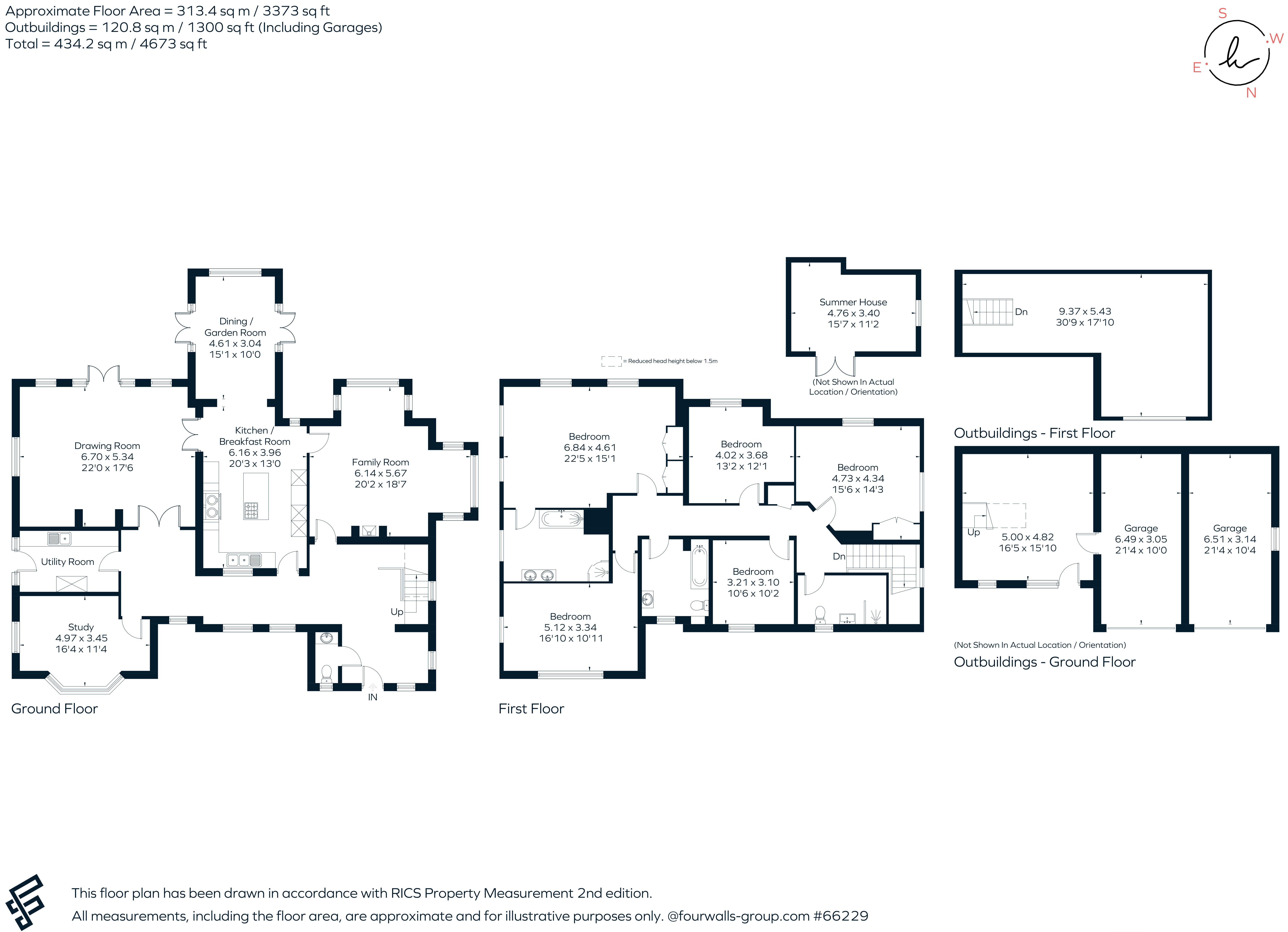Detached house for sale in Graffham, Petworth GU28
* Calls to this number will be recorded for quality, compliance and training purposes.
Property features
- Entrance Hall
- Drawing room
- Family room
- Study
- Kitchen opening to Dining/Breakfast room
- Utility/laundery room
- Guest cloakroom/wc
- 5 Bedrooms
- 3 Bath/shower rooms (1 ensuite)
- Detached double garage with store and workshop and a further room above
Property description
This substantial family house, originally dating from the early 1900's has bright and spacious accommodation with a lovely outlook over its surrounding gardens, paddock and woodland.
The wide entrance hall is a particularly welcoming space with plenty of room for coats and shoes and a guest cloakroom/wc. All the main living rooms are accessed from the hall and there is a large laundry/utility room with a back door to the garden.
The ceilings are high and there are large double glazed windows.
The drawing room is an extremely well-proportioned and elegant dual aspect room with an open fireplace and French doors out to the rear south facing terrace. Double doors connect to the kitchen/breakfast room which is itself open to lovely vaulted triple aspect dining/breakfast room, again with French doors out to the rear terrace. The kitchen is fully fitted with a kitchen island and an electric Aga. An additional bright and roomy family room with two deep bay windows completes the flow of living space along this southern side of the house. There is a separate study, another dual aspect room, to the front, and this overlooks the drive and woodland beyond.
Upstairs, there are five very well-proportioned bedrooms. The main bedroom has an entire wall of built in wardrobes and a spacious ensuite bath and shower room. In addition there is a family shower room and a speparate family bathroom.
Outside
The house is approached through electric gates and a sweeping drive with plenty of parking for numerous cars in front of the detached double garage. Attached the garage, there is a large store/workshop room with an internal staircase to the first floor where a there is a further store, boarded and with power and lighting, and with naturl light from a window looking back over the drive and woodland beyond.
From the drive and garage, gravel paths leads between the front lawns to the front door. The gardens surround the house and are mainly laid to lawn, interspersed with various specimen trees and a wildlife pond, and with planted beds around the house.
Beyond, there is a post and rail fenced paddock which extends to about 1 acre.. The whole paddock being visible from the house and garden. There is separate gated access from the lane. Within the garden lies a detached garden studio, which makes a great games room or a gym, or an office.
The Eastern boundary of the garden and paddock is bordered by a most attractive area of private woodland extending to some 2.3 acres. Here paths meander through the fine mature trees, and springtime woodland plants and bulbs. In all the gardens and grounds are approximately 4.1 acres.
Situation
The property is situated in a quiet rural location approximately one mile from the popular village of Graffham where there is a village shop, 2 pubs, an infant and primary school, a parish church, and a thriving village community.
There are several good schools within easy reach including in particular Seaford College, Midhurst Rother College, Conifers and Westbourne House.
Nearby towns offer plenty of shopping, dining, and recreational options and include Midhurst, Petworth, Haslemere, and Chichester. The nearest mainline railway station is at Haslemere, approximately 10 miles away, with frequent direct services to London Waterloo taking from about 52 minutes.
The area lies within the South Downs National Park and there are miles of footpaths and bridleways giving access for enthusiastic walkers, runners and riders to explore and enjoy this beautiful, scenic and protected open countryside.
Additional Information
Chichester Borough Council.
Council Tax band H
Services: Mains water, electricity, and drainage. Oil-fired central heating.
Property info
For more information about this property, please contact
Hamptons - Haslemere Sales, GU27 on +44 1428 734896 * (local rate)
Disclaimer
Property descriptions and related information displayed on this page, with the exclusion of Running Costs data, are marketing materials provided by Hamptons - Haslemere Sales, and do not constitute property particulars. Please contact Hamptons - Haslemere Sales for full details and further information. The Running Costs data displayed on this page are provided by PrimeLocation to give an indication of potential running costs based on various data sources. PrimeLocation does not warrant or accept any responsibility for the accuracy or completeness of the property descriptions, related information or Running Costs data provided here.






























.png)

