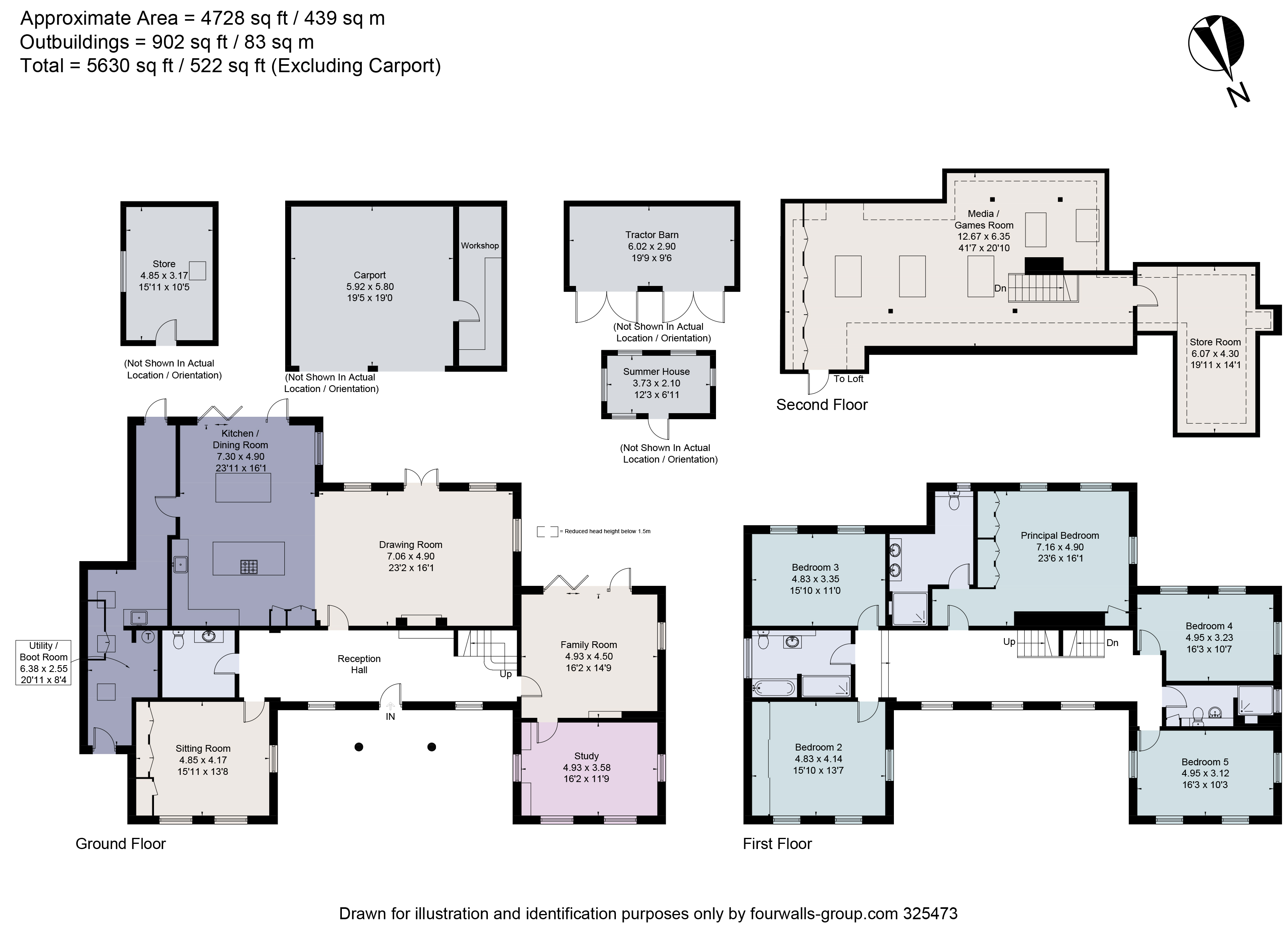Detached house for sale in Hindhead Road, Haslemere, Surrey GU27
* Calls to this number will be recorded for quality, compliance and training purposes.
Property features
- Stylish modern interiors
- Newly renovated swimming pool
- Double garage
- Landscaped gardens and grounds
- Set in approximately 5.7 acres
- Additional land available by separate negotiation
- EPC Rating = C
Property description
A substantial and well proportioned family house conveniently positioned in this popular part of Haslemere.
Description
Fermesham House is a handsome double fronted Georgian style property enjoying a wonderful southerly aspect over the gardens, swimming pool and grounds. The property has been significantly improved by the current owners with an emphasis on light and space as well as benefitting from good ceiling height, sash windows and well proportioned rooms.
On entering the house, there is a large welcoming entrance hall that leads through to the generous family room with contemporary feature inset fireplace, bi-fold doors to the rear terrace and an inter-connecting triple aspect study. To the rear of the house is the stunning L-shaped open plan kitchen dining/sitting room with bifold doors leading to the south facing terrace. The kitchen boasts a bespoke contemporary designed Charter Walk kitchen with integrated Siemens appliances, Quooker tap, central island with stainless steel gas hob, retractable extractor and stylish classic quartz stone worktops. The dining area has a lantern roof and bi-fold doors giving access to the paved terrace. The sitting area features an attractive open fire with stone surround, and French doors to the terrace, and garden beyond. There is a further family room with full height storage cupboards to one wall and a cloakroom.
On the first floor, the principal bedroom has a dual aspect over the gardens with built-in wardrobes and an en suite with walk-in shower and twin sinks. There are four further double bedrooms, a family bathroom and a separate shower room. On the second floor is the games room/ home gym with skylights, and a good size store room. There is underfloor heating throughout the ground floor (bar the utility) and to all bathrooms and shower rooms.
The property is approached via electric gates and a gravel drive, providing ample private parking and a double car port with adjoining workshop. The gardens are private, laid mainly to lawn, framed by mature and specimen trees including a 300 year old oak and have been well landscaped and maintained over the years. The newly renovated, heated fibre glass swimming pool has a paved surround, with adjoining decked terrace. There is also a large tractor barn. The remaining grounds and paddock are bordered by trees, hedging and woodland.
Fermesham House sits in approximately 5.7 acres however there is a further 5.3 acres available by separate negotiation.
Location
The property is situated in a highly desirable location close to popular market town of Haslemere, train station and within close proximity to the Devil’s Punch Bowl, Blackdown and the A3.
Haslemere offers excellent shopping including a range of independent shops, a Waitrose, M&S Foodhall and several restaurants and pubs. There are a number of schools, banks, churches and a museum. The mainline railway station provides a frequent service to London, with journey times to Waterloo from around 53 minutes.
There is a good selection of state and private schools in the area, including Highfield, St. Edmund’s, Amesbury, The Royal School, St Ives, Highfield and Beadales etc.
Recreational activities within reach include golf at a number of local clubs including Hindhead and Hankley Common, polo at Cowdray, racing and flying at Goodwood and sailing at Chichester Harbour. The surrounding Surrey Hills offer ample scope for walking, cycling and riding in beautiful countryside.
Square Footage: 4,728 sq ft
Acreage:
5.7 Acres
Property info
For more information about this property, please contact
Savills - Guildford, GU1 on +44 1483 665180 * (local rate)
Disclaimer
Property descriptions and related information displayed on this page, with the exclusion of Running Costs data, are marketing materials provided by Savills - Guildford, and do not constitute property particulars. Please contact Savills - Guildford for full details and further information. The Running Costs data displayed on this page are provided by PrimeLocation to give an indication of potential running costs based on various data sources. PrimeLocation does not warrant or accept any responsibility for the accuracy or completeness of the property descriptions, related information or Running Costs data provided here.































.png)