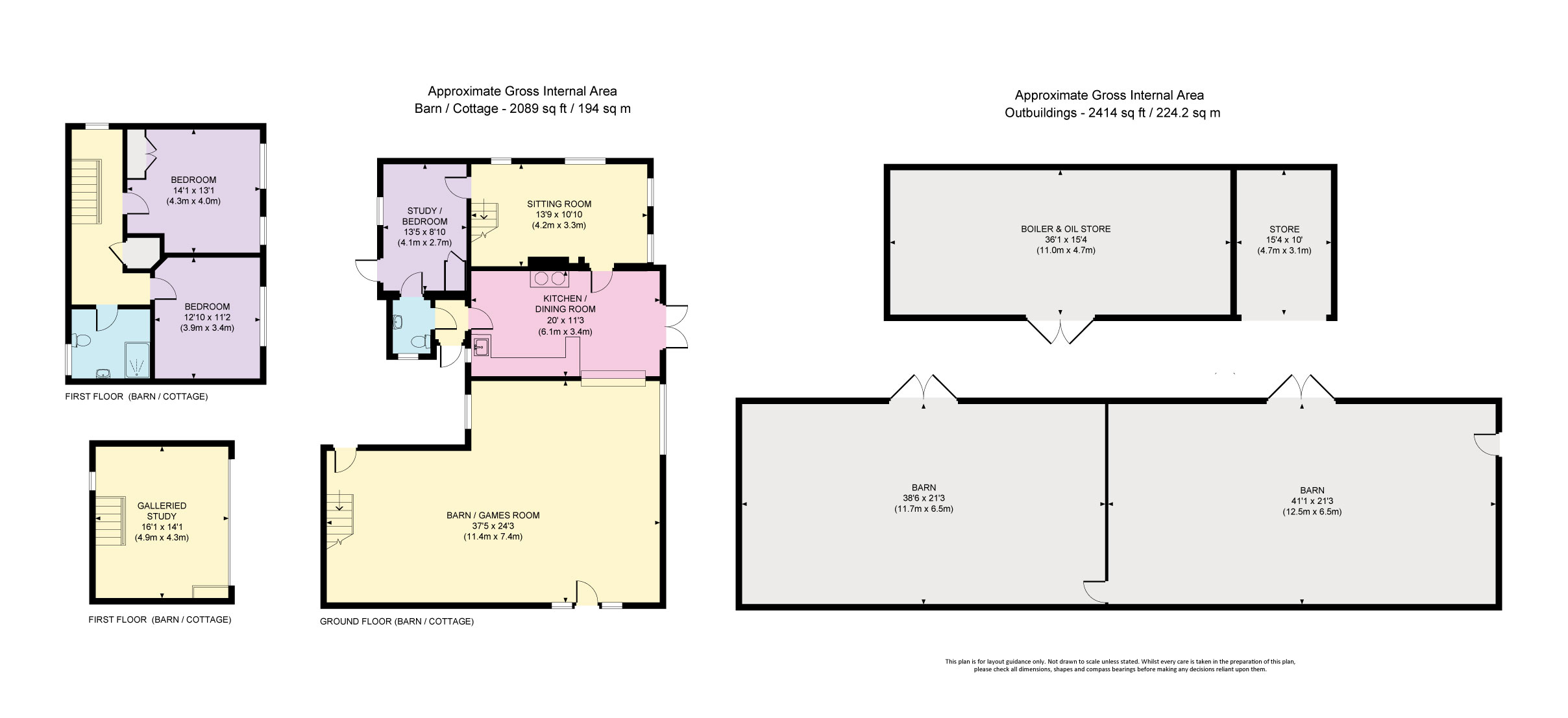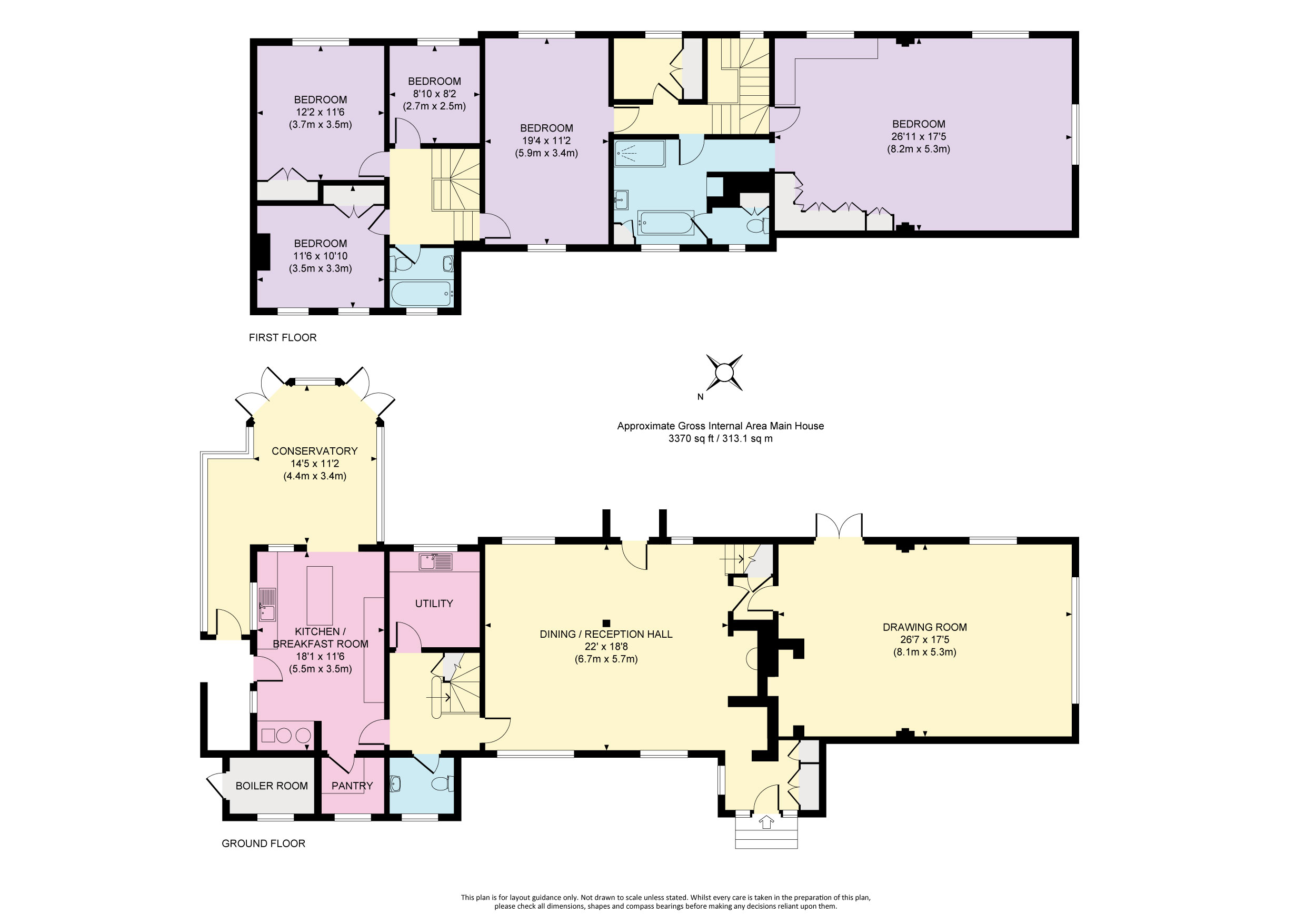Detached house for sale in Tickners Heath, Alfold, Cranleigh, Surrey GU6
* Calls to this number will be recorded for quality, compliance and training purposes.
Property features
- 16th Century five-bedroom farmhouse
- Farmhouse kitchen/breakfast room with conservatory
- Wonderful beamed drawing room and separate dining room
- Principal bedroom with a nursery or dressing room and en suite bathroom
- Four further bedrooms and a family bathroom
- Two/three bedroom detached stone cottage/barn conversion
- Kitchen/breakfast room, drawing room, sitting room/bedroom 3
- Spiralled wine cellar
- Landscaped formal gardens and terraces, Victorian walled kitchen garden
- Heated swimming pool with sun terraces
Property description
A charming 16th Century five-bedroom farmhouse with an adjacent two-bedroom cottage/barn conversion offering fabulous accommodation, all set within tranquil gardens and grounds. In all 16 acres.
Cobdens Farm is a building of historic merit dating back to the late 16th Century with later 18th and 19th Century extensions. The use of traditional vernacular construction detail dominates with an exposed timber frame, whitewashed rendered infilling, clay-tiled roof with ornate timber detail. Internally the Farmhouse has a great deal of character with wonderful honey-coloured beams, fine open fireplaces, and oak flooring mixed with more modern travertine tiling. Leaded windows draw in the views across the cottage gardens and surrounding paddocks. An abundance of original oak doors leading to cubby holes, storage areas, and all the principal rooms complement this stylish and characterful home. In recent years it has been sensitively restored and refurbished with tasteful interior design. For a property of this age, it is surprisingly light with a practical, well-flowing layout and lovely views from all rooms.
The ground floor offers great entertaining space and features a farmhouse-style fitted kitchen/ breakfast room which leads into a sizable conservatory. The main drawing room with a large Inglenook fireplace is central to the house, with a doorway into an equally impressive dining room with a second Inglenook fireplace.
The first floor accommodation is accessed via two separate staircases. The main central staircase leads to an attractive landing with leaded windows. To the right is a superb principal bedroom suite with stunning views across the adjoining fields. An inner hallway leads to a nursery/ dressing room, full en suite bathroom, and then the main bedroom itself with a vaulted ceiling, and an abundance of modern bespoke cabinetry and wardrobes that all complement this opulent principal bedroom suite. To the left of the landing is a large bedroom that also gives access to the east wing.
The easterly end of the house has its staircase leading down to the kitchen area. The three further bedrooms and family bathroom can also be found here. Again, all are beautifully presented and gifted with similar landscape views from the leaded windows.
Adjacent to the main house, this charming stone and timber cottage has been linked to a stunning oak-framed period barn to create superb secondary accommodation. The main reception room has a triple-height vaulted ceiling with honey oak timbers and clever lighting to highlight the character and detail that has been carefully preserved. A mezzanine level at the far end provides a great study or storage area. From this main reception room, a doorway leads to a bespoke country kitchen with a breakfast bar and Aga. Stepping into the original stone cottage you will find a sitting room or bedroom 3, and around into a further reception room.
The first floor plays host to two double bedrooms and a shower room.
The property is approached from a private lane. On passing through the automated gates, the driveway opens to reveal the main house and cottage. Around the house are extensive terraces and formal planting. The rear gardens wrap around the property and enjoy a south and westerly aspect. It is within this area you will find the heated swimming pool and further terraces perfect for al fresco dining or simply enjoying the sun.
On the far side of the driveway is a former Victorian kitchen garden. Behind high brick walls and sheltered from the wind, this is a helpful garden space for the creation of a kitchen garden, flower garden, or perhaps a menage.
The grounds are predominantly made up of paddocks, fields, and woodland. The woodland forms a natural boundary around the entire perimeter, giving a feeling of privacy and aids the natural enclosure for horses or livestock. The fields are perfect for those interested in equestrian activities as they are level paddocks with good drainage.
A small complex of two large timber barns could be further enhanced with indoor boxes for horse stabling, whilst the second barn is great for use as a hay barn and/or a machinery store. A large open-fronted log store is situated near the cottage and various other timber-built stores are positioned around the property.
Whilst Cobdens Farm is not currently used as an equestrian property, the level fields, barns, and natural boundaries separating the fields and paddocks mean this site would be ideal for those interested in equestrian activities. Furthermore, the connection to a wide network of bridleways provides ample opportunity for hacking.
Cobdens Farm sits in the heart of Tickners Heath alongside the ancient woodland of Sidney Woods that runs along the Wey & Arun Canal, which has had a great deal of work undertaken in recent years to restore this magnificent waterway. Also there has been improvement made to the Wey South Path, which is part of an extensive network of footpaths and bridleways that link many of the small villages and hamlets along the River Wey, with Horsham to the south, or Guildford to the north.
Alfold is a charming historic village on the Surrey/West Sussex border. It is classified as part of the Green Belt with the Greensand Way which runs north of the village along the Greensand Ridge. Alfold Crossways has a country park, and recreational grounds, whereas Alfold's centre has a village store and the Anglican parish church. The larger village of Cranleigh is about 4 miles away and provides good shopping facilities along its thriving and bustling High Street with supermarkets, chemists, coffee shops, restaurants, and many other individual boutique shops and services.
The county town of Guildford is only 12 miles away and is a comprehensive retail and commercial centre with a mainline station and a fast, regular service to London Waterloo, taking about 35 minutes.
The area is well served by schools, including Charterhouse; Cranleigh; Duke of Kent; Farlington; Seaford College; Pennthorpe; St. Catherine’s in Bramley; St. Teresa’s in Effingham; the Royal Grammar School, Guildford and Guildford High School for Girls.
Godalming (London Waterloo 47 mins) 8.9 miles, Cranleigh 3.3 miles, A3 10.8 miles, Horsham (London Waterloo 1 hour, 4 mins) 11 miles, Guildford (London Waterloo 35 mins) 10 miles, Chichester Harbour 34.9 miles, Central London 41.2 miles<br /><br />
Property info
For more information about this property, please contact
Grantley, GU1 on +44 1483 665430 * (local rate)
Disclaimer
Property descriptions and related information displayed on this page, with the exclusion of Running Costs data, are marketing materials provided by Grantley, and do not constitute property particulars. Please contact Grantley for full details and further information. The Running Costs data displayed on this page are provided by PrimeLocation to give an indication of potential running costs based on various data sources. PrimeLocation does not warrant or accept any responsibility for the accuracy or completeness of the property descriptions, related information or Running Costs data provided here.





































































.png)
