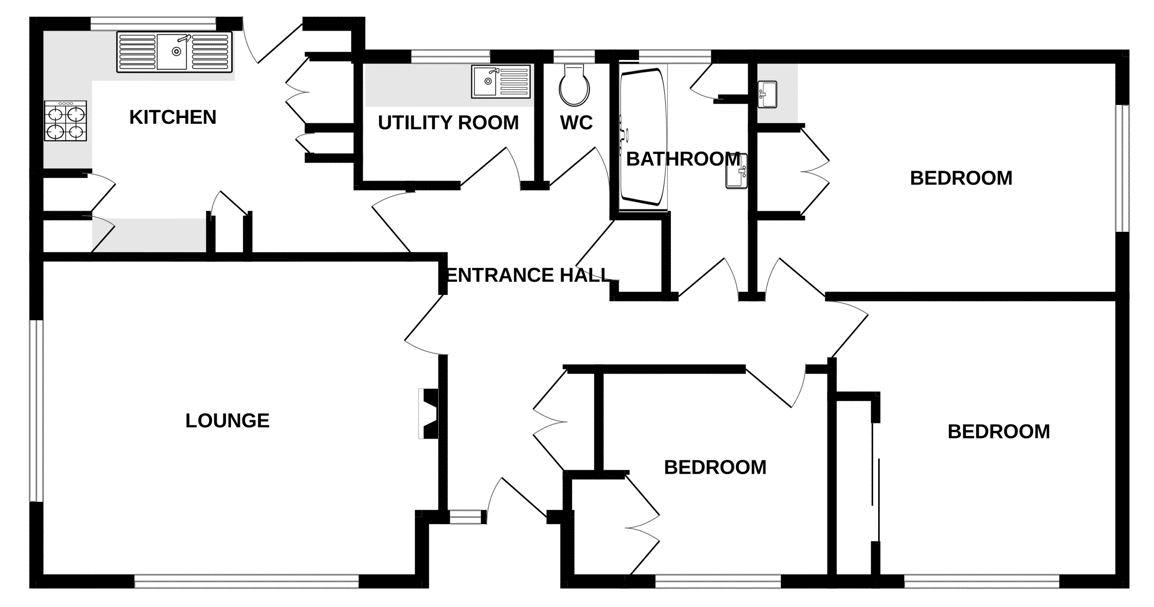Detached bungalow for sale in Ranscombe Road, Brixham TQ5
* Calls to this number will be recorded for quality, compliance and training purposes.
Property features
- Spacious three bedroom detached bungalow
- Sought after area
- Rare parking and large garage
- Lots of scope
- Some sea views
- Low maintenance garden
- Short walk from harbour town and marina
Property description
A spacious, detached, three bedroom bungalow which enjoys some sea views over Brixham and offers rare parking and large garage in this sought after address, just a short walk way from Brixham town center, the busy harbour and pretty marina. Berry Head nature reserve and the South West coastal footpath are also within walking distance.
The bungalow which has been in the same family ownership since being constructed in 1967, offers lots of scope for a new owner to put their own stamp and design on, with generous size accommodation including large living room, kitchen and utility room. There are as mentioned, three bedrooms, family bathroom and separate w.c.
To the outside of the bungalow a small lawn leads from the front of the bungalow around to the side. There is ample parking space to the front and large garage/workshop (requiring renovation). Viewing is highly recommended.
Entrance Hall
Radiator. Double cloaks/storage cupboard. Airing cupboard housing hot water cylinder.
Doors to:
Living Room (17' 4'' x 13' 4'' (5.28m x 4.06m))
Dual aspect double glazed windows one enjoying some distant sea views. Two radiators. Wall mounted gas fire.
Kitchen (13' 2'' + door recess x 9' 11'' (4.01m x 3.02m))
Range of white faced wall and base cupboards, working surfaces and stainless steel sink with double drainer. Zanussi freestanding cooker. Space for fridge/freezer. Space for washing machine and tumble dryer. Serving hatch to living room. Double glazed window and door to outside.
Utility Room (7' 8'' x 5' 6'' (2.34m x 1.68m))
Built in cupboards and storage space. Stainless steel sink and drainer. Wall mounted "Biasi" boiler. Double glazed window.
Separate W.C.
White concealed flush W.C. Double glazed window.
Bedroom 1 (15' 3'' x 9' 11'' (4.64m x 3.02m))
Built in double wardrobe and vanity shelf with pedestal washbasin. Radiator. Double glazed window.
Bedroom 2 (11' 10'' x 12' 2'' (3.60m x 3.71m))
Double glazed window. Radiator. Built in wardrobes.
Bedroom 3 (8' 5'' x 10' 1'' (2.56m x 3.07m) max.)
Double glazed window. Radiator. Built in double wardrobe and shelving.
Bathroom/W.C.
White suite comprising panelled bath with central mixer tap and shower attachment. Pedestal wash basin with mirror and light over. Tiled walls. Double glazed window.
Outside
Ample driveway parking for 3/4 vehicles leading to:
Garage/Workshop (20' 11'' x 12' 5'' (6.37m x 3.78m) irregular shape decreasing)
Requiring some repair.
Gardens
The bungalow has a hedge boundary to the front and side along with small areas of lawn and flowerbeds. Ideal low maintenance!
To the rear a wide pathway leads around the bungalow joining to the driveway area at front.
Energy Rating: C
Council Tax Band:
Solar Panels
Owned solar panels have been fitted to the bungalow.
Note:
We are informed that all mains services are connected.
The Ofcom website indicates that there is good broadband and mobile coverage in this area.
Property info
For more information about this property, please contact
Eric Lloyd, TQ5 on +44 1803 268027 * (local rate)
Disclaimer
Property descriptions and related information displayed on this page, with the exclusion of Running Costs data, are marketing materials provided by Eric Lloyd, and do not constitute property particulars. Please contact Eric Lloyd for full details and further information. The Running Costs data displayed on this page are provided by PrimeLocation to give an indication of potential running costs based on various data sources. PrimeLocation does not warrant or accept any responsibility for the accuracy or completeness of the property descriptions, related information or Running Costs data provided here.


































.png)
